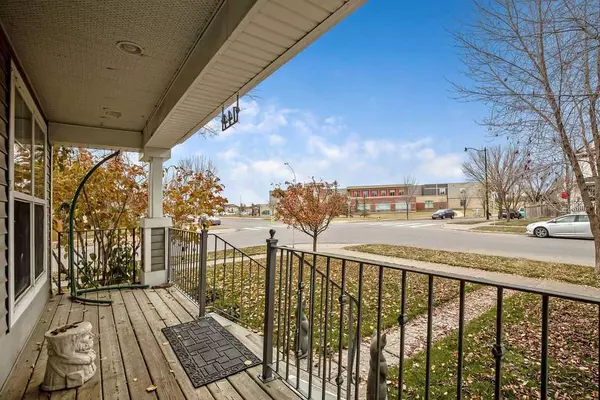
2 Beds
2 Baths
1,120 SqFt
2 Beds
2 Baths
1,120 SqFt
Key Details
Property Type Single Family Home
Sub Type Detached
Listing Status Active
Purchase Type For Sale
Square Footage 1,120 sqft
Price per Sqft $535
Subdivision Mckenzie Towne
MLS® Listing ID A2177579
Style 2 Storey
Bedrooms 2
Full Baths 1
Half Baths 1
HOA Fees $226/ann
HOA Y/N 1
Originating Board Calgary
Year Built 2001
Annual Tax Amount $2,921
Tax Year 2024
Lot Size 4,187 Sqft
Acres 0.1
Property Description
Upstairs, you'll find a versatile bonus/flex room, ideal for a home office, playroom, or additional living space. The home offers the perfect balance of comfort and convenience with air conditioning, ensuring you'll stay cool in the summer months. The large, open backyard is a blank slate, offering endless possibilities to create your own outdoor oasis. Whether you’re looking to add a garden, build a deck, or design the ultimate play area, this spacious yard gives you the freedom to bring your vision to life.
Additional highlights include a new roof (2017), new hot water tank and furnace (2017), in-ground sprinklers, a new fence, and security doors and windows. The gutters were cleaned recently, and the ducts are cleaned yearly for added peace of mind. A double detached garage with plenty of storage and a central vacuum system complete the package. The undeveloped basement provides endless potential, waiting for your finishing touches to create a space that suits your needs.
Located directly across from a school, this home is perfect for families and offers easy access to shopping, restaurants, and amenities. Commuters will appreciate the convenient proximity to Deerfoot Trail, providing quick access to downtown and other key areas of the city. Don’t miss the chance to make this exceptional home yours today!
Location
Province AB
County Calgary
Area Cal Zone Se
Zoning R-G
Direction S
Rooms
Basement Full, Unfinished
Interior
Interior Features Ceiling Fan(s), Central Vacuum, Kitchen Island, No Smoking Home, Open Floorplan, Pantry
Heating Forced Air
Cooling Central Air
Flooring Vinyl Plank
Appliance Central Air Conditioner, Dishwasher, Garage Control(s), Gas Stove, Microwave Hood Fan, Refrigerator, Washer/Dryer, Window Coverings
Laundry In Basement
Exterior
Garage Double Garage Detached
Garage Spaces 2.0
Garage Description Double Garage Detached
Fence Fenced
Community Features Schools Nearby, Shopping Nearby, Sidewalks, Street Lights
Amenities Available None
Roof Type Asphalt Shingle
Porch Front Porch, Patio
Lot Frontage 7.24
Parking Type Double Garage Detached
Total Parking Spaces 2
Building
Lot Description Back Lane, Corner Lot, Underground Sprinklers
Foundation Poured Concrete
Architectural Style 2 Storey
Level or Stories Two
Structure Type Vinyl Siding,Wood Frame
Others
Restrictions None Known
Tax ID 95279526
Ownership Private
NEWLY LISTED IN THE CALGARY AREA
- New NW Single Family Homes HOT
- New NW Townhomes and Condos HOT
- New SW Single Family Homes HOT
- New SW Townhomes and Condos
- New Downtown Single Family Homes
- New Downtown Townhomes and Condos
- New East Side Single Family Homes
- New East Side Townhomes and Condos
- New Calgary Half Duplexes
- New Multi Family Investment Buildings
- New Calgary Area Acreages HOT
- Everything New in Cochrane
- Everything New in Airdrie
- Everything New in Canmore
- Everything Just Listed
- New Homes $100,000 to $400,000
- New Homes $400,000 to $1,000,000
- New Homes Over $1,000,000
HOMES FOR SALE IN NORTHWEST CALGARY
GET MORE INFORMATION









