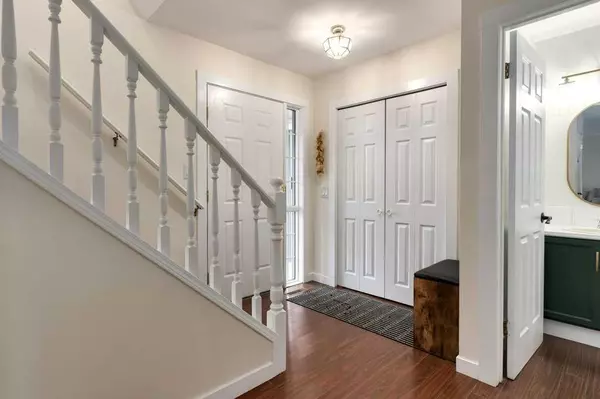
4 Beds
3 Baths
1,478 SqFt
4 Beds
3 Baths
1,478 SqFt
Key Details
Property Type Single Family Home
Sub Type Detached
Listing Status Active
Purchase Type For Sale
Square Footage 1,478 sqft
Price per Sqft $416
Subdivision Shawnessy
MLS® Listing ID A2178072
Style 2 Storey
Bedrooms 4
Full Baths 2
Half Baths 1
Originating Board Calgary
Year Built 1992
Annual Tax Amount $3,330
Tax Year 2024
Lot Size 4,962 Sqft
Acres 0.11
Property Description
Step into the main floor, where tasteful updates seamlessly blend modern touches with classic comfort. The open layout provides an airy flow, while strategically placed walls create cozy, distinct living areas perfect for both relaxation and entertaining.
The heart of the home extends into a large backyard, an outdoor oasis featuring an expansive deck ideal for summer barbecues and ample space for kids to play or gardeners to create. An oversized double detached garage completes the backyard, offering abundant space for vehicles, tools, or hobbies.
Venture upstairs to discover a massive primary bedroom with a spacious walk-in closet, providing a luxurious retreat after a long day. Two additional well-sized bedrooms and a full bathroom complete the upper level, making it perfect for families of all sizes.
The fully developed basement adds even more living space, featuring a 4th bedroom and a versatile rec room that’s perfect for movie nights, games, or a home gym. With ample storage throughout, this home offers both function and style.
Don’t miss the chance to make this updated, spacious, and inviting property your forever home.
Location
Province AB
County Calgary
Area Cal Zone S
Zoning R-CG
Direction N
Rooms
Basement Finished, Full
Interior
Interior Features Open Floorplan, See Remarks, Walk-In Closet(s)
Heating Forced Air
Cooling None
Flooring Carpet, Laminate
Fireplaces Number 1
Fireplaces Type Wood Burning
Inclusions TV Mounts in Living Room and Primary Bedroom, doorbell & backyard camera with accessories, 2 Playhouses in yard, Sand pit in yard, Gazebo.
Appliance Dishwasher, Electric Stove, Garage Control(s), Range Hood, Refrigerator, Washer/Dryer, Window Coverings
Laundry In Basement
Exterior
Garage Double Garage Detached, Oversized
Garage Spaces 2.0
Garage Description Double Garage Detached, Oversized
Fence Fenced
Community Features Playground, Schools Nearby, Shopping Nearby, Sidewalks, Street Lights
Roof Type Asphalt Shingle
Porch Deck, Front Porch
Lot Frontage 45.38
Parking Type Double Garage Detached, Oversized
Exposure N
Total Parking Spaces 2
Building
Lot Description Back Lane, Back Yard, Front Yard, Landscaped, Street Lighting
Foundation Poured Concrete
Architectural Style 2 Storey
Level or Stories Two
Structure Type Vinyl Siding,Wood Frame
Others
Restrictions None Known
Tax ID 95043205
Ownership Private
NEWLY LISTED IN THE CALGARY AREA
- New NW Single Family Homes HOT
- New NW Townhomes and Condos HOT
- New SW Single Family Homes HOT
- New SW Townhomes and Condos
- New Downtown Single Family Homes
- New Downtown Townhomes and Condos
- New East Side Single Family Homes
- New East Side Townhomes and Condos
- New Calgary Half Duplexes
- New Multi Family Investment Buildings
- New Calgary Area Acreages HOT
- Everything New in Cochrane
- Everything New in Airdrie
- Everything New in Canmore
- Everything Just Listed
- New Homes $100,000 to $400,000
- New Homes $400,000 to $1,000,000
- New Homes Over $1,000,000
HOMES FOR SALE IN NORTHWEST CALGARY
GET MORE INFORMATION









