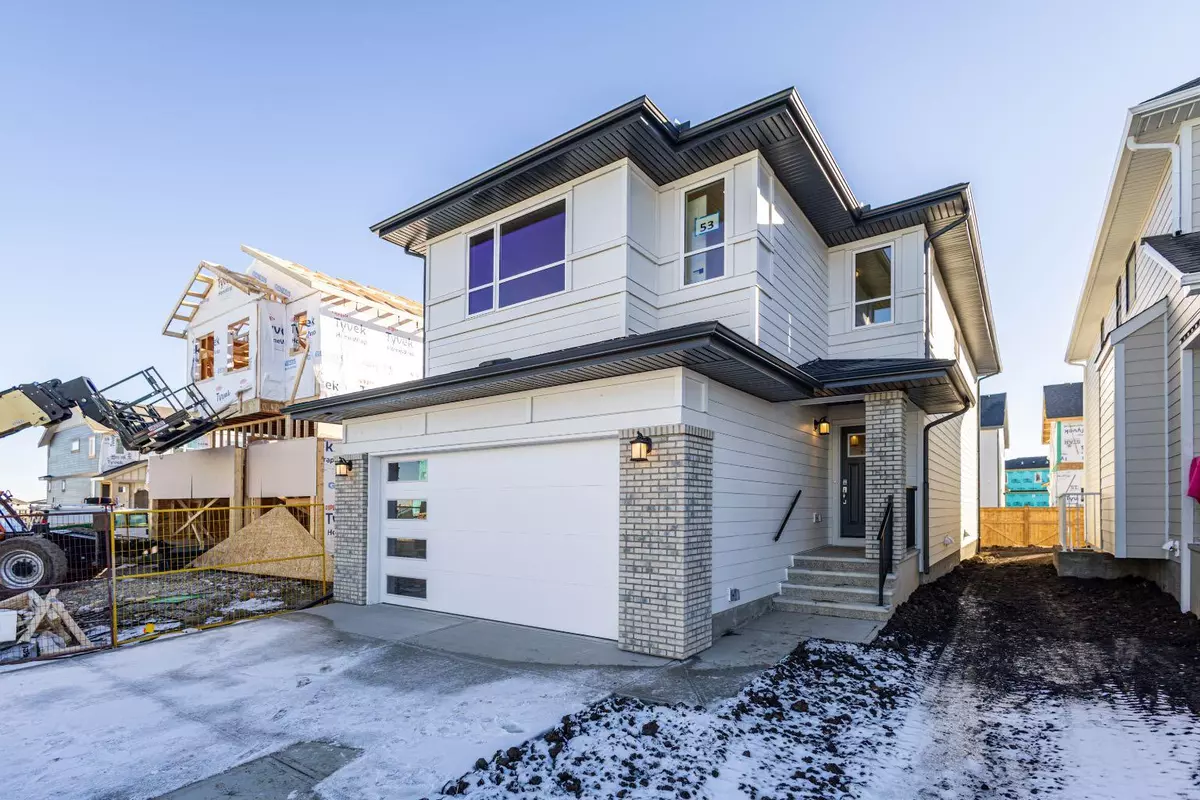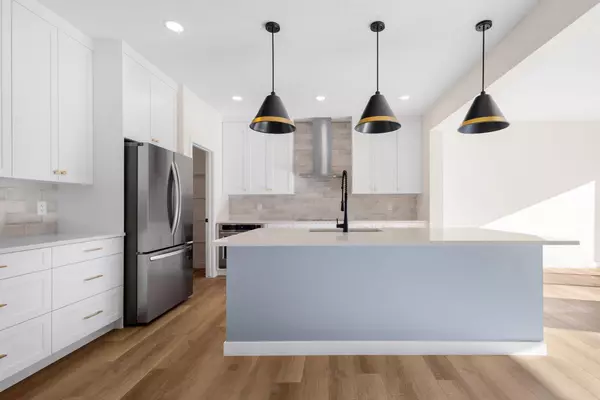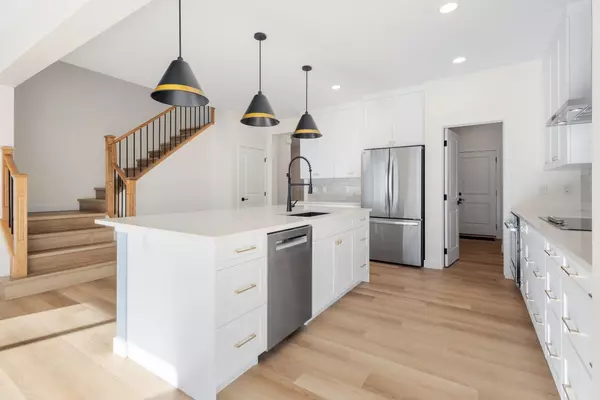
3 Beds
3 Baths
2,353 SqFt
3 Beds
3 Baths
2,353 SqFt
Key Details
Property Type Single Family Home
Sub Type Detached
Listing Status Active
Purchase Type For Sale
Square Footage 2,353 sqft
Price per Sqft $382
Subdivision Alpine Park
MLS® Listing ID A2177229
Style 2 Storey
Bedrooms 3
Full Baths 2
Half Baths 1
HOA Fees $262/ann
HOA Y/N 1
Originating Board Calgary
Year Built 2024
Annual Tax Amount $1,310
Tax Year 2024
Lot Size 3,971 Sqft
Acres 0.09
Property Description
Living in Vermillion Hill means enjoying the best of both worlds. The community boasts a scenic pond, peaceful walkways, and views that stretch from the downtown Calgary skyline to the majestic Rocky Mountains. With easy access to Bragg Creek and Kananaskis, weekends filled with outdoor adventures are at your fingertips, whether it’s hiking, skiing, or just taking in the beauty of Alberta’s landscapes. Despite this proximity to nature, every modern amenity is within a five-minute drive, including Costco, Gold’s Gym, dental care, and local favourites like Tim Hortons. Plus, downtown Calgary is only 20 minutes away, making this location ideal for those who seek both convenience and natural beauty.
Inside, every detail of the home speaks to quality and comfort. Over $17,000 has been invested in top-of-the-line appliances, ensuring the kitchen is as functional as it is stylish. Stainless steel appliances blend with sleek cabinetry, while luxury vinyl plank (LVP) and tile flooring throughout create a modern, low-maintenance interior—no carpet anywhere! This flooring choice not only enhances the contemporary design but also makes cleaning a breeze, ideal for busy households and pet owners.
The master suite is a highlight, designed to feel like a personal retreat. Oversized to comfortably fit a California king bed, this room also features an elegant en-suite bathroom with dual sinks, a built-in bathtub, and a full glass shower. Additional features like the laundry room’s rough-in for a sink (hot and cold water ready) add even more functionality to the home.
This Vermillion Hill property isn’t just a house; it’s an opportunity to live in a community where urban life and nature coexist harmoniously. If you’re ready to experience this lifestyle firsthand. Contact your favourite realtor to schedule a showing. Don’t miss the chance to make this stunning property your own.
Location
Province AB
County Calgary
Area Cal Zone S
Zoning R-G
Direction N
Rooms
Other Rooms 1
Basement Full, Unfinished
Interior
Interior Features Built-in Features, Chandelier, Kitchen Island
Heating High Efficiency
Cooling None
Flooring Tile, Vinyl Plank
Appliance Built-In Oven, Dishwasher, Dryer, Electric Cooktop, Range Hood, Washer
Laundry Laundry Room, Upper Level
Exterior
Garage Double Garage Attached
Garage Spaces 2.0
Garage Description Double Garage Attached
Fence Partial
Community Features Other, Playground, Schools Nearby, Shopping Nearby, Sidewalks, Street Lights, Walking/Bike Paths
Amenities Available Other
Roof Type Asphalt Shingle
Porch Deck
Lot Frontage 18.11
Parking Type Double Garage Attached
Total Parking Spaces 4
Building
Lot Description Cleared
Foundation Poured Concrete
Architectural Style 2 Storey
Level or Stories Two
Structure Type Cement Fiber Board
New Construction Yes
Others
Restrictions Call Lister
Tax ID 95366864
Ownership Private
NEWLY LISTED IN THE CALGARY AREA
- New NW Single Family Homes HOT
- New NW Townhomes and Condos HOT
- New SW Single Family Homes HOT
- New SW Townhomes and Condos
- New Downtown Single Family Homes
- New Downtown Townhomes and Condos
- New East Side Single Family Homes
- New East Side Townhomes and Condos
- New Calgary Half Duplexes
- New Multi Family Investment Buildings
- New Calgary Area Acreages HOT
- Everything New in Cochrane
- Everything New in Airdrie
- Everything New in Canmore
- Everything Just Listed
- New Homes $100,000 to $400,000
- New Homes $400,000 to $1,000,000
- New Homes Over $1,000,000
HOMES FOR SALE IN NORTHWEST CALGARY
GET MORE INFORMATION









