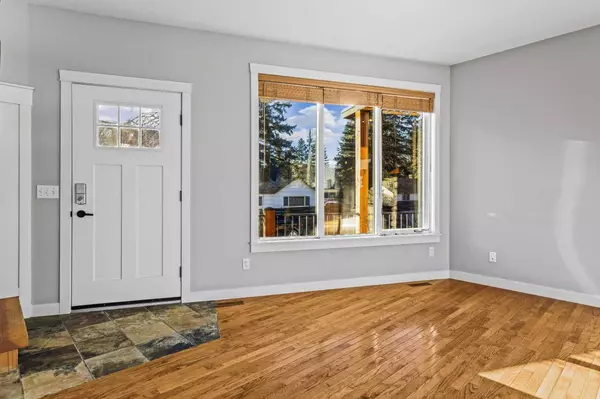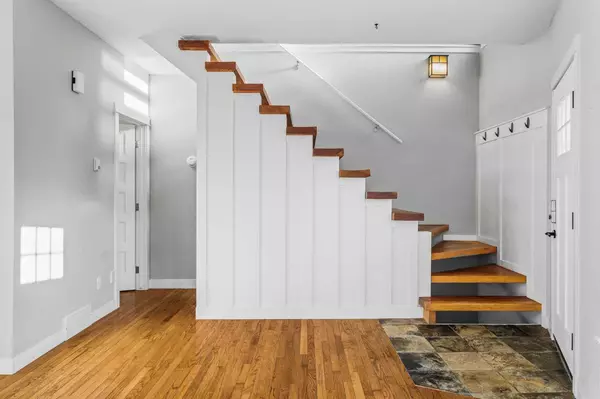
2 Beds
2 Baths
950 SqFt
2 Beds
2 Baths
950 SqFt
Key Details
Property Type Townhouse
Sub Type Row/Townhouse
Listing Status Active
Purchase Type For Sale
Square Footage 950 sqft
Price per Sqft $841
MLS® Listing ID A2176470
Style Townhouse
Bedrooms 2
Full Baths 1
Half Baths 1
Condo Fees $375
Originating Board Alberta West Realtors Association
Year Built 1994
Annual Tax Amount $3,698
Tax Year 2024
Lot Size 993 Sqft
Acres 0.02
Property Description
Hardwood floors flow throughout both the main and second floors. The main level includes an open kitchen and dining area, a comfortable living room with a wood-burning fireplace and gas starter and a half bath for added convenience.
Upstairs, you’ll find two spacious bedrooms and a full bath all with mountain views. The primary bedroom offers vaulted ceilings and large windows. The attached garage provides ample storage with built-in shelving and has been used as a gym and rec space, adding flexibility to suit your needs. Outside, a deck with an included gas BBQ and a charming porch swing create the perfect spot to unwind and enjoy the mountain air. With updated appliances (within the last two years), plus a hot water tank and furnace from 2020, this home is ready to enjoy, combining comfort, convenience and a prime location for mountain living.
Location
Province AB
County Improvement District No. 09 (banff)
Zoning RCR
Direction W
Rooms
Basement Partial, Partially Finished, Walk-Out To Grade
Interior
Interior Features Open Floorplan
Heating Forced Air
Cooling None
Flooring Hardwood
Fireplaces Number 1
Fireplaces Type Family Room, Gas Starter, Living Room, Mantle, Wood Burning
Inclusions Gas BBQ, shelves in garage
Appliance Dishwasher, Gas Stove, Gas Water Heater, Microwave Hood Fan, Refrigerator, Washer/Dryer
Laundry Lower Level
Exterior
Garage Off Street, Single Garage Attached
Garage Spaces 1.0
Garage Description Off Street, Single Garage Attached
Fence None
Community Features Schools Nearby, Shopping Nearby, Sidewalks, Street Lights, Walking/Bike Paths
Amenities Available Other
Roof Type Asphalt Shingle
Porch Front Porch, Side Porch
Parking Type Off Street, Single Garage Attached
Total Parking Spaces 1
Building
Lot Description Back Lane, Landscaped
Foundation Poured Concrete
Architectural Style Townhouse
Level or Stories Two
Structure Type Wood Frame
Others
HOA Fee Include Common Area Maintenance,Insurance,Reserve Fund Contributions,Snow Removal
Restrictions None Known
Tax ID 92229281
Ownership Private
Pets Description Yes
NEWLY LISTED IN THE CALGARY AREA
- New NW Single Family Homes HOT
- New NW Townhomes and Condos HOT
- New SW Single Family Homes HOT
- New SW Townhomes and Condos
- New Downtown Single Family Homes
- New Downtown Townhomes and Condos
- New East Side Single Family Homes
- New East Side Townhomes and Condos
- New Calgary Half Duplexes
- New Multi Family Investment Buildings
- New Calgary Area Acreages HOT
- Everything New in Cochrane
- Everything New in Airdrie
- Everything New in Canmore
- Everything Just Listed
- New Homes $100,000 to $400,000
- New Homes $400,000 to $1,000,000
- New Homes Over $1,000,000
HOMES FOR SALE IN NORTHWEST CALGARY
GET MORE INFORMATION









