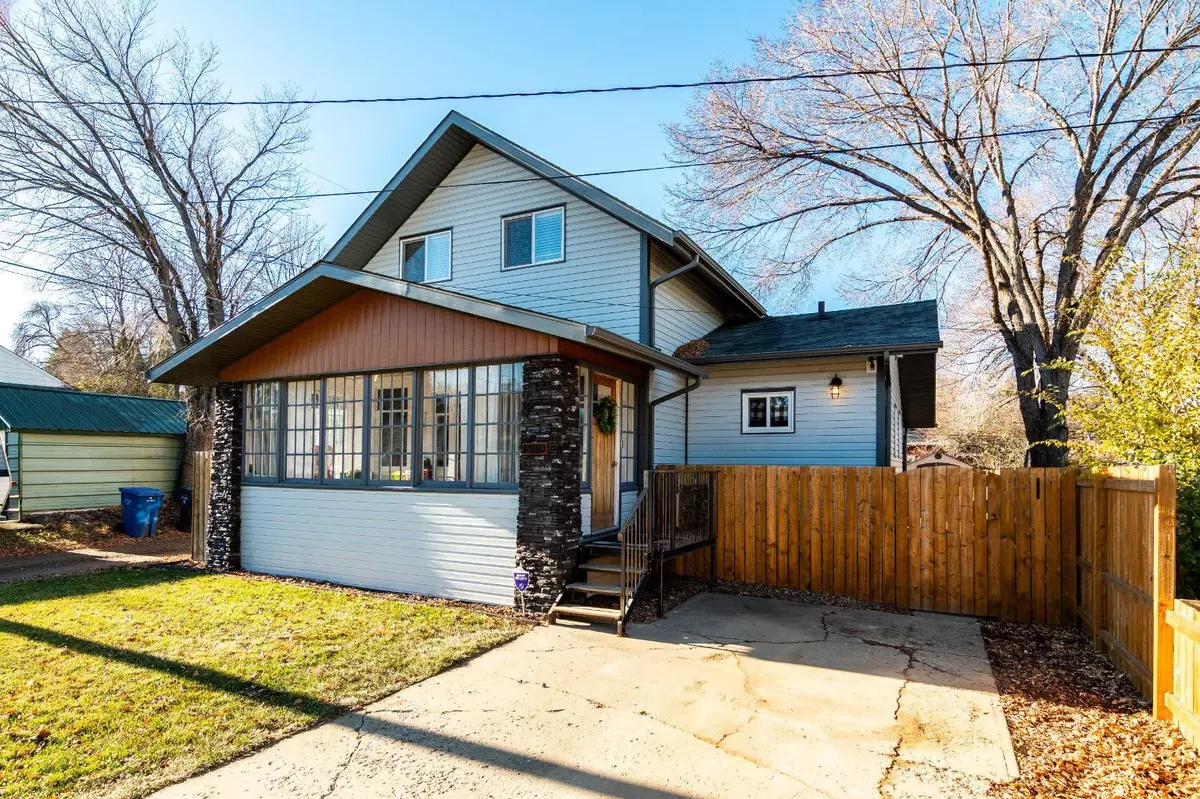
2 Beds
2 Baths
1,276 SqFt
2 Beds
2 Baths
1,276 SqFt
Key Details
Property Type Single Family Home
Sub Type Detached
Listing Status Active
Purchase Type For Sale
Square Footage 1,276 sqft
Price per Sqft $289
Subdivision Se Hill
MLS® Listing ID A2177905
Style 1 and Half Storey
Bedrooms 2
Full Baths 1
Half Baths 1
Originating Board Medicine Hat
Year Built 1912
Annual Tax Amount $2,411
Tax Year 2024
Lot Size 1,996 Sqft
Acres 0.05
Property Description
Location
Province AB
County Medicine Hat
Zoning R-LD
Direction NE
Rooms
Basement Full, Unfinished
Interior
Interior Features Chandelier, Double Vanity, Granite Counters, Walk-In Closet(s)
Heating Forced Air
Cooling Central Air
Flooring Hardwood, Slate
Fireplaces Number 1
Fireplaces Type Gas
Inclusions Shed
Appliance Dishwasher, Refrigerator, Stove(s), Washer/Dryer
Laundry Main Level
Exterior
Garage Single Garage Detached
Garage Spaces 1.0
Garage Description Single Garage Detached
Fence Fenced
Community Features Park, Playground, Pool, Schools Nearby, Shopping Nearby
Roof Type Asphalt Shingle
Porch Deck, Front Porch
Lot Frontage 40.0
Parking Type Single Garage Detached
Total Parking Spaces 3
Building
Lot Description Back Yard, Landscaped, Rectangular Lot
Foundation Block
Architectural Style 1 and Half Storey
Level or Stories One and One Half
Structure Type Stone,Vinyl Siding
Others
Restrictions None Known
Tax ID 91086921
Ownership Private
NEWLY LISTED IN THE CALGARY AREA
- New NW Single Family Homes HOT
- New NW Townhomes and Condos HOT
- New SW Single Family Homes HOT
- New SW Townhomes and Condos
- New Downtown Single Family Homes
- New Downtown Townhomes and Condos
- New East Side Single Family Homes
- New East Side Townhomes and Condos
- New Calgary Half Duplexes
- New Multi Family Investment Buildings
- New Calgary Area Acreages HOT
- Everything New in Cochrane
- Everything New in Airdrie
- Everything New in Canmore
- Everything Just Listed
- New Homes $100,000 to $400,000
- New Homes $400,000 to $1,000,000
- New Homes Over $1,000,000
HOMES FOR SALE IN NORTHWEST CALGARY
GET MORE INFORMATION









