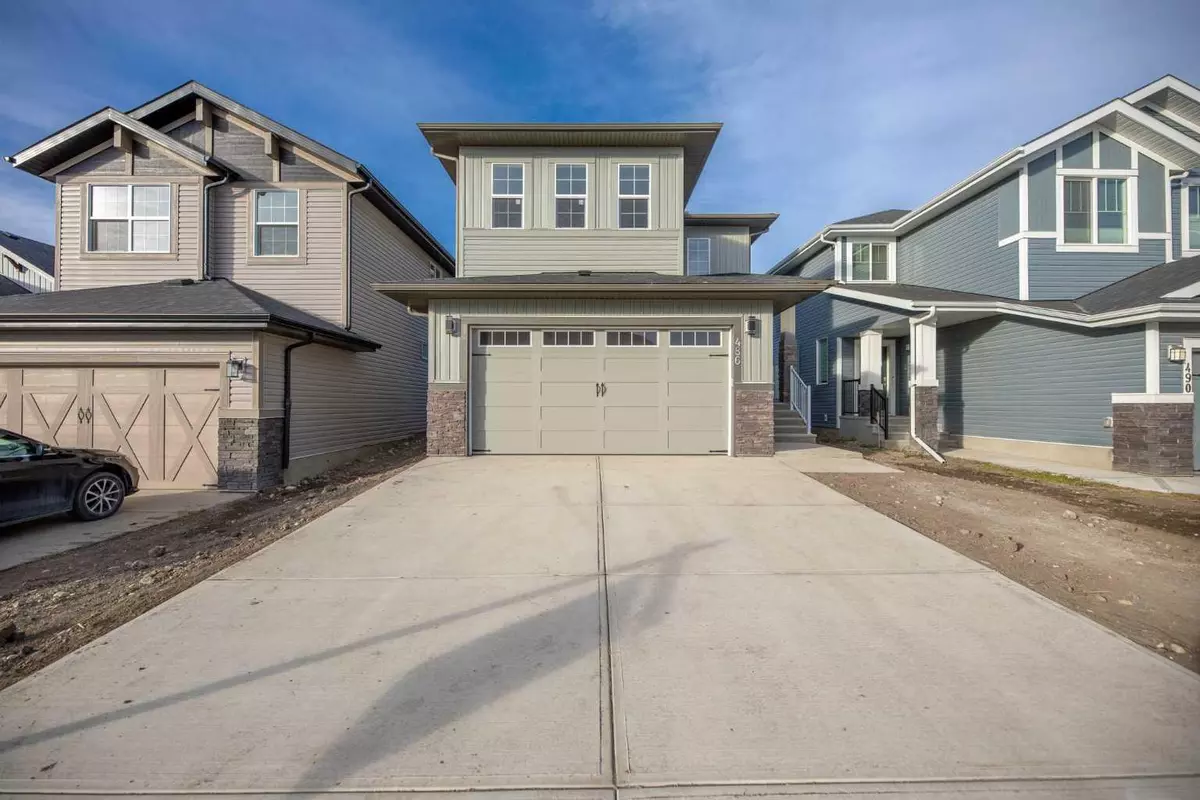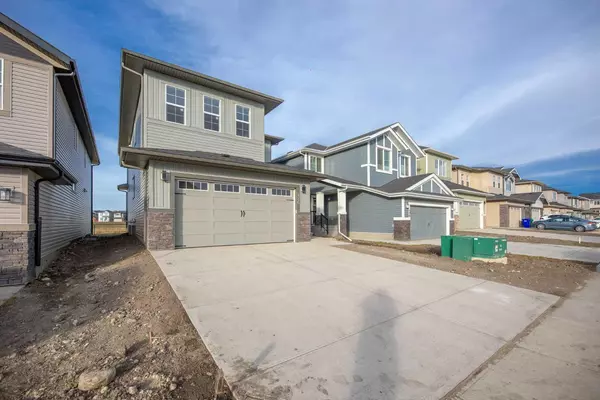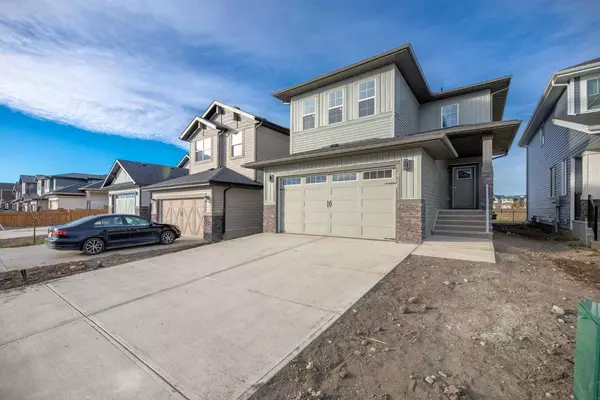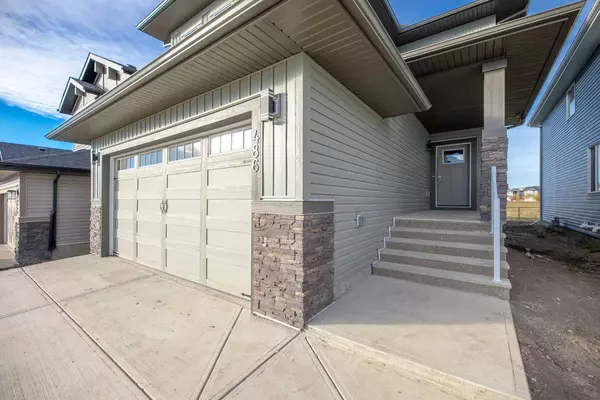
4 Beds
3 Baths
2,042 SqFt
4 Beds
3 Baths
2,042 SqFt
Key Details
Property Type Single Family Home
Sub Type Detached
Listing Status Active
Purchase Type For Sale
Square Footage 2,042 sqft
Price per Sqft $357
Subdivision Heartland
MLS® Listing ID A2178377
Style 2 Storey
Bedrooms 4
Full Baths 3
Originating Board Calgary
Year Built 2024
Annual Tax Amount $1
Tax Year 2024
Lot Size 3,976 Sqft
Acres 0.09
Property Description
Welcome to Heartland, a beautiful neighbourhood in Cochrane. This thoughtfully designed, fully upgraded, brand-new home could be your dream home. It greets you with a spacious entryway that sets the tone for the rest of the house.
The main floor features a full bedroom and a full bathroom. Next is the modern kitchen, equipped with stainless steel appliances, a chimney-style hood fan, and a charming barn sink with attachments. The living room boasts a fireplace and staggered shelves, providing both warmth and character. The dining and living areas overlook green space/future school, ensuring no neighbours behind.
A beautifully crafted railing leads you upstairs, where you'll find the primary bedroom along with two additional bedrooms. The primary bedroom offers views of the green space, and on a clear day, you can even catch a glimpse of the mountains. The 5-piece ensuite bathroom includes dual sinks, a freestanding tub, and a separate shower. Additionally, a bonus room, two more bedrooms, and a 4-piece bathroom complete the upper level.
The basement features a side door, three windows, and a roughed-in bathroom, making it perfect for your future development plans.
Overall, this home is ideal for families. Schedule your private showing today before it’s gone!
Location
Province AB
County Rocky View County
Zoning R-LD
Direction SE
Rooms
Other Rooms 1
Basement Separate/Exterior Entry, Full, Unfinished
Interior
Interior Features Double Vanity, Kitchen Island, No Animal Home, No Smoking Home, Pantry, Quartz Counters, Separate Entrance, Vinyl Windows, Walk-In Closet(s)
Heating Central, Forced Air, Natural Gas
Cooling None
Flooring Carpet, Vinyl Plank
Fireplaces Number 1
Fireplaces Type Electric
Appliance Dishwasher, Electric Range, ENERGY STAR Qualified Appliances, ENERGY STAR Qualified Refrigerator, Garage Control(s), Microwave
Laundry Upper Level
Exterior
Garage Double Garage Attached
Garage Spaces 2.0
Garage Description Double Garage Attached
Fence Partial
Community Features Park, Playground
Roof Type Asphalt Shingle
Porch See Remarks
Lot Frontage 34.12
Parking Type Double Garage Attached
Total Parking Spaces 4
Building
Lot Description Backs on to Park/Green Space, No Neighbours Behind
Foundation Poured Concrete
Architectural Style 2 Storey
Level or Stories Two
Structure Type Vinyl Siding,Wood Frame
New Construction Yes
Others
Restrictions None Known
Ownership Private
NEWLY LISTED IN THE CALGARY AREA
- New NW Single Family Homes HOT
- New NW Townhomes and Condos HOT
- New SW Single Family Homes HOT
- New SW Townhomes and Condos
- New Downtown Single Family Homes
- New Downtown Townhomes and Condos
- New East Side Single Family Homes
- New East Side Townhomes and Condos
- New Calgary Half Duplexes
- New Multi Family Investment Buildings
- New Calgary Area Acreages HOT
- Everything New in Cochrane
- Everything New in Airdrie
- Everything New in Canmore
- Everything Just Listed
- New Homes $100,000 to $400,000
- New Homes $400,000 to $1,000,000
- New Homes Over $1,000,000
HOMES FOR SALE IN NORTHWEST CALGARY
GET MORE INFORMATION









