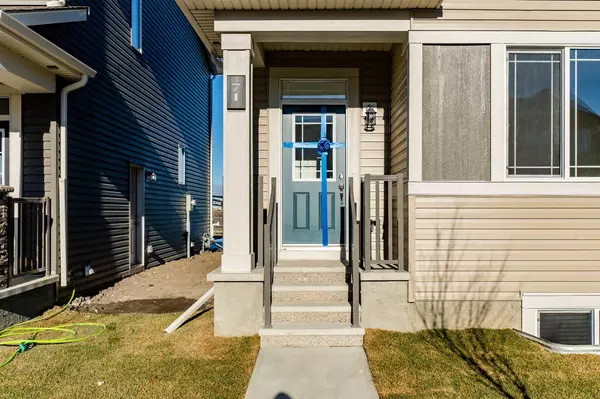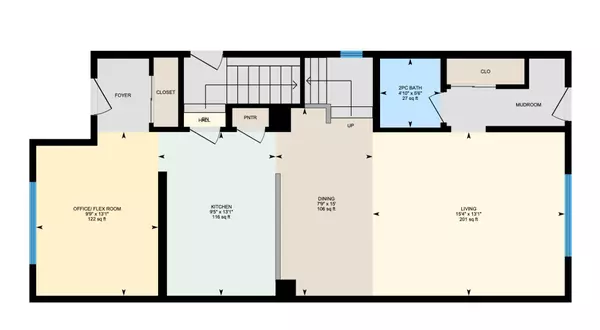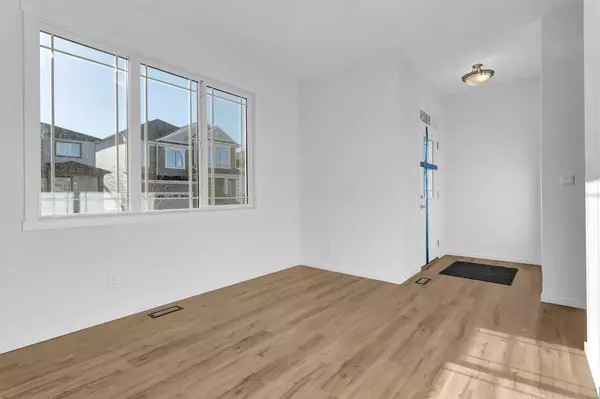
3 Beds
3 Baths
1,675 SqFt
3 Beds
3 Baths
1,675 SqFt
Key Details
Property Type Single Family Home
Sub Type Semi Detached (Half Duplex)
Listing Status Active
Purchase Type For Sale
Square Footage 1,675 sqft
Price per Sqft $382
Subdivision Carrington
MLS® Listing ID A2178306
Style 2 Storey,Side by Side
Bedrooms 3
Full Baths 2
Half Baths 1
Originating Board Calgary
Year Built 2024
Tax Year 2024
Lot Size 2,230 Sqft
Acres 0.05
Property Description
As you step inside, you’ll be greeted by a bright, open-concept main floor, featuring luxury vinyl plank flooring, large triple glazed windows, and a contemporary kitchen with quartz countertops, a spacious peninsula, and stainless steel appliances. The living and dining areas flow seamlessly together, making it ideal for entertaining and family gatherings.Additionally, there’s a versatile bonus room perfect for a home office, family room, or play area.
Upstairs, you’ll find 3 generous bedrooms, including a primary suite with a walk-in closet and an ensuite bath. This home is also equipped with wireless power switches with the potential to control from cell phone.
One of the unique features of this home is the separate entrance to the basement, offering excellent potential for rental income, an in-law suite, or a private space for guests. The basement is a blank canvas awaiting your creative touch, with the possibility to develop it into an additional living area.
This location is very close to ponds and walkways along with easy access to Highway and shopping plazas. Don’t miss out on this amazing opportunity to own a new home in one of Calgary’s most sought-after neighborhoods!
Location
Province AB
County Calgary
Area Cal Zone N
Zoning R-G
Direction S
Rooms
Other Rooms 1
Basement Separate/Exterior Entry, Full, Unfinished
Interior
Interior Features High Ceilings, Vinyl Windows
Heating Forced Air
Cooling None
Flooring Carpet, Vinyl Plank
Inclusions None
Appliance Dishwasher, Electric Range, Microwave Hood Fan, Refrigerator, Washer/Dryer
Laundry Upper Level
Exterior
Garage Off Street, Parking Pad
Garage Description Off Street, Parking Pad
Fence None
Community Features Park
Roof Type Asphalt Shingle
Porch None
Lot Frontage 24.0
Parking Type Off Street, Parking Pad
Total Parking Spaces 2
Building
Lot Description Back Lane
Foundation Poured Concrete
Architectural Style 2 Storey, Side by Side
Level or Stories Two
Structure Type Mixed
New Construction Yes
Others
Restrictions Call Lister
Ownership Private
NEWLY LISTED IN THE CALGARY AREA
- New NW Single Family Homes HOT
- New NW Townhomes and Condos HOT
- New SW Single Family Homes HOT
- New SW Townhomes and Condos
- New Downtown Single Family Homes
- New Downtown Townhomes and Condos
- New East Side Single Family Homes
- New East Side Townhomes and Condos
- New Calgary Half Duplexes
- New Multi Family Investment Buildings
- New Calgary Area Acreages HOT
- Everything New in Cochrane
- Everything New in Airdrie
- Everything New in Canmore
- Everything Just Listed
- New Homes $100,000 to $400,000
- New Homes $400,000 to $1,000,000
- New Homes Over $1,000,000
HOMES FOR SALE IN NORTHWEST CALGARY
GET MORE INFORMATION









