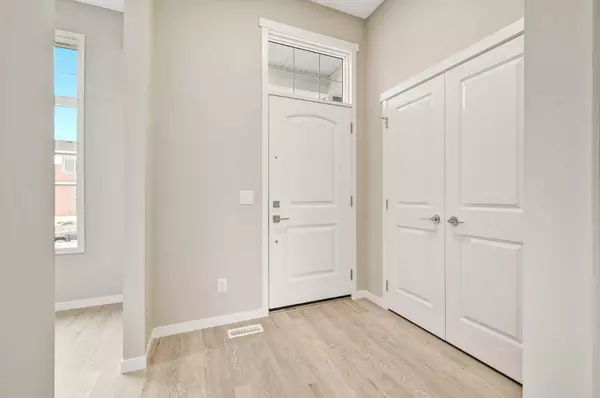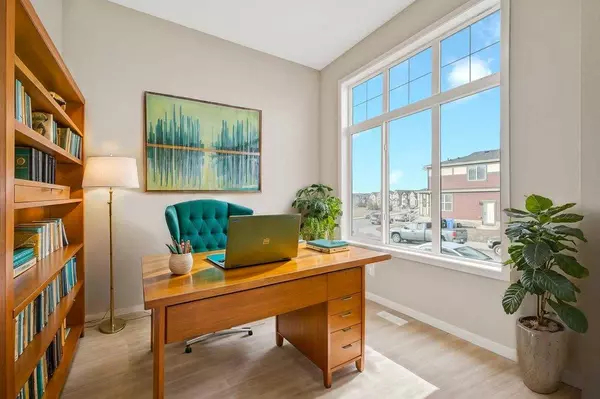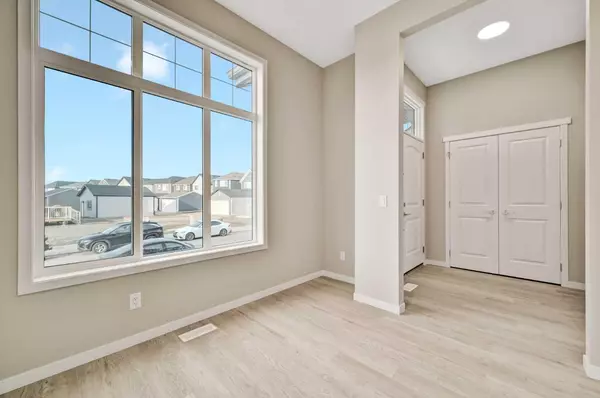
3 Beds
3 Baths
1,714 SqFt
3 Beds
3 Baths
1,714 SqFt
Key Details
Property Type Single Family Home
Sub Type Detached
Listing Status Active
Purchase Type For Sale
Square Footage 1,714 sqft
Price per Sqft $417
Subdivision Mahogany
MLS® Listing ID A2179052
Style 2 Storey
Bedrooms 3
Full Baths 2
Half Baths 1
HOA Fees $582/ann
HOA Y/N 1
Originating Board Calgary
Year Built 2024
Annual Tax Amount $1,170
Tax Year 2024
Lot Size 3,003 Sqft
Acres 0.07
Property Description
Among its $40,000 in luxurious upgrades are pot lights throughout, a full-height standard kitchen wall tile behind an upgraded 30” stainless steel modern-style chimney hood fan, setting the scene for a culinary haven. All upgraded stainless steel appliances include a gas front control range, enhancing your cooking experience to gourmet levels. The addition of a Blanco 18” undermount sink adds a touch of elegance to functionality. Also, enjoy the convenience of A whirlpool front-load steam laundry set, and the property's water system is upgraded with a Waterboss high-efficiency water softener/conditioner, which ensures better tasting water, softer skin, and brighter fabrics.
Upstairs, you'll discover a spacious primary bedroom featuring a walk-in closet and a dual sink vanity. Adjacent to it, there are two well-sized bedrooms and an additional full bathroom, providing ample space for family or guests. Also on this floor is a bonus room, equipped with pre-installed media wiring for a wall-mounted TV, ensuring the home is set for modern entertainment needs. The basement's well-thought-out layout has great potential for a separate suite with its own entry and offers flexibility for rental income or multi-generational living.
Enjoy private access to Calgary's largest freshwater lake, ideal for paddle-boarding, boating, fishing, and benefit from nearby amenities like Mahogany Village Market for shopping, dining, and services. proximity to schools, and quick access to major roadways. Book your showing today!
Location
Province AB
County Calgary
Area Cal Zone Se
Zoning R-G
Direction W
Rooms
Other Rooms 1
Basement Separate/Exterior Entry, Full, Unfinished
Interior
Interior Features Breakfast Bar, Double Vanity, High Ceilings, Kitchen Island, No Animal Home, No Smoking Home, Open Floorplan, Pantry, Quartz Counters, Separate Entrance
Heating High Efficiency, Forced Air
Cooling None
Flooring Carpet, Vinyl Plank
Inclusions NA
Appliance Gas Range, Microwave, Refrigerator, Washer/Dryer Stacked, Water Softener
Laundry Laundry Room, Upper Level
Exterior
Garage Double Garage Detached, Off Street
Garage Spaces 2.0
Garage Description Double Garage Detached, Off Street
Fence None
Community Features Clubhouse, Fishing, Gated, Lake, Park, Playground, Schools Nearby, Shopping Nearby, Sidewalks, Street Lights
Amenities Available Beach Access, Boating, Clubhouse
Roof Type Asphalt Shingle
Porch Front Porch
Lot Frontage 22.97
Parking Type Double Garage Detached, Off Street
Exposure W
Total Parking Spaces 2
Building
Lot Description Back Lane, Back Yard, Cleared, Rectangular Lot
Foundation Poured Concrete
Architectural Style 2 Storey
Level or Stories Two
Structure Type Cement Fiber Board,Concrete,Wood Frame
Others
Restrictions Restrictive Covenant,Utility Right Of Way
Tax ID 95298900
Ownership Private
NEWLY LISTED IN THE CALGARY AREA
- New NW Single Family Homes HOT
- New NW Townhomes and Condos HOT
- New SW Single Family Homes HOT
- New SW Townhomes and Condos
- New Downtown Single Family Homes
- New Downtown Townhomes and Condos
- New East Side Single Family Homes
- New East Side Townhomes and Condos
- New Calgary Half Duplexes
- New Multi Family Investment Buildings
- New Calgary Area Acreages HOT
- Everything New in Cochrane
- Everything New in Airdrie
- Everything New in Canmore
- Everything Just Listed
- New Homes $100,000 to $400,000
- New Homes $400,000 to $1,000,000
- New Homes Over $1,000,000
HOMES FOR SALE IN NORTHWEST CALGARY
GET MORE INFORMATION









