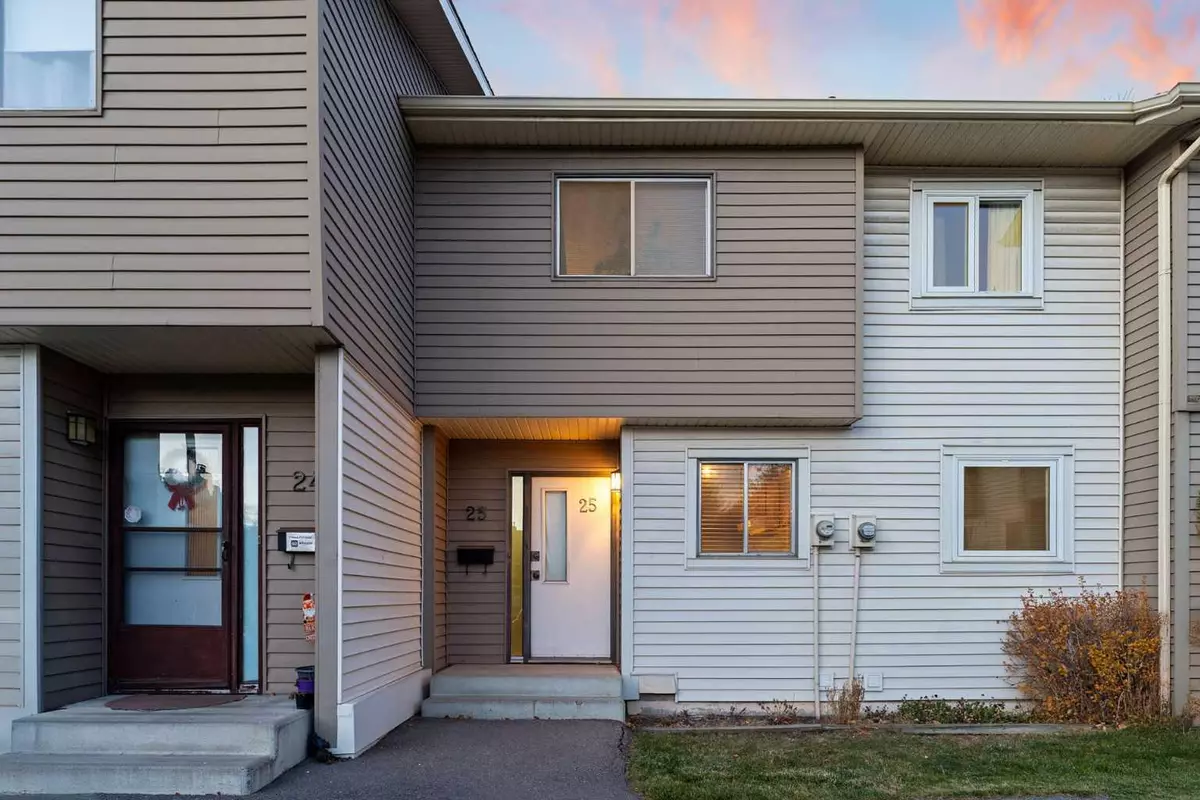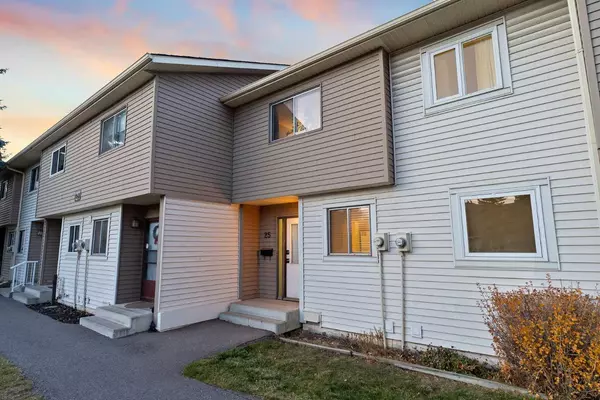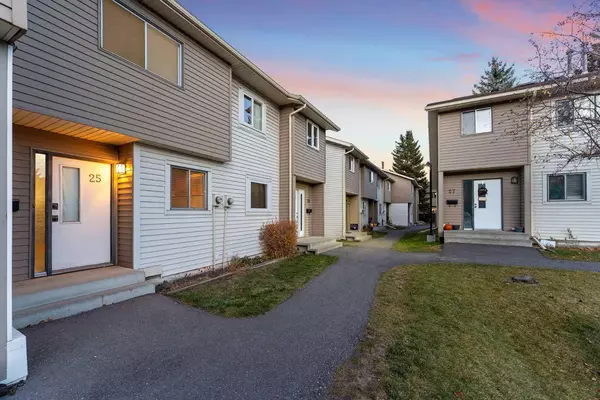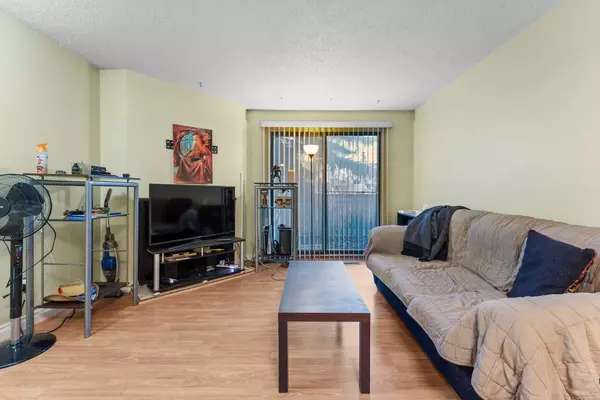
2 Beds
1 Bath
863 SqFt
2 Beds
1 Bath
863 SqFt
Key Details
Property Type Townhouse
Sub Type Row/Townhouse
Listing Status Active
Purchase Type For Sale
Square Footage 863 sqft
Price per Sqft $353
Subdivision Rundle
MLS® Listing ID A2178719
Style 2 Storey
Bedrooms 2
Full Baths 1
Condo Fees $387
Originating Board Calgary
Year Built 1978
Annual Tax Amount $1,284
Tax Year 2024
Property Description
Just steps from the Sunridge LRT station, this location provides seamless access to both downtown Calgary and the airport, making it ideal for commuters. You’ll find everything you need within walking distance, from Sunridge Mall and grocery stores to restaurants, entertainment options, and even a movie theater. The Peter Lougheed Centre hospital and nearby medical offices add further convenience, making healthcare easily accessible.
The community of Rundle is family-friendly, with nearby schools like Rundle Elementary, Cecil Swanson School, and St. Rose of Lima. Parks and playgrounds enhance the neighborhood’s appeal for young families, while investors will appreciate the property’s proximity to transit, shopping, and dining, making it highly attractive for potential tenants.
Inside, the townhome offers two spacious bedrooms upstairs and a well-laid-out main floor featuring a cozy fireplace and stylish laminate flooring. The fenced backyard with gated access provides private outdoor space, with streetside parking available just steps away for added convenience.
This home has been thoughtfully updated, with a new roof, sidewalks, furnace, and bathroom improvements completed around 2018, ensuring a move-in-ready experience. The unfinished basement offers plenty of storage and the option to create additional living space. A designated parking stall near the front door makes daily life even easier.
With its prime location, thoughtful layout, and recent updates, this townhome is a standout opportunity for both new homeowners and investors. Don’t miss out—check out the virtual tour, then book your viewing to experience the incredible value of this home!
Location
Province AB
County Calgary
Area Cal Zone Ne
Zoning M-C1
Direction S
Rooms
Basement Full, Unfinished
Interior
Interior Features See Remarks
Heating Forced Air, Natural Gas
Cooling None
Flooring Carpet, Laminate, Linoleum
Appliance Dryer, Range Hood, Refrigerator, Stove(s), Washer, Window Coverings
Laundry In Basement
Exterior
Garage Assigned, Stall
Garage Description Assigned, Stall
Fence Fenced
Community Features Park, Playground, Schools Nearby, Shopping Nearby, Sidewalks, Street Lights
Amenities Available Storage, Visitor Parking
Roof Type Asphalt Shingle
Porch Patio
Parking Type Assigned, Stall
Total Parking Spaces 1
Building
Lot Description Back Yard, See Remarks
Foundation Poured Concrete
Architectural Style 2 Storey
Level or Stories Two
Structure Type Vinyl Siding,Wood Frame
Others
HOA Fee Include Common Area Maintenance,Insurance,Parking,Professional Management,Reserve Fund Contributions,Sewer,Snow Removal,Water
Restrictions Airspace Restriction,Pet Restrictions or Board approval Required
Ownership Private
Pets Description Call
NEWLY LISTED IN THE CALGARY AREA
- New NW Single Family Homes HOT
- New NW Townhomes and Condos HOT
- New SW Single Family Homes HOT
- New SW Townhomes and Condos
- New Downtown Single Family Homes
- New Downtown Townhomes and Condos
- New East Side Single Family Homes
- New East Side Townhomes and Condos
- New Calgary Half Duplexes
- New Multi Family Investment Buildings
- New Calgary Area Acreages HOT
- Everything New in Cochrane
- Everything New in Airdrie
- Everything New in Canmore
- Everything Just Listed
- New Homes $100,000 to $400,000
- New Homes $400,000 to $1,000,000
- New Homes Over $1,000,000
HOMES FOR SALE IN NORTHWEST CALGARY
GET MORE INFORMATION









