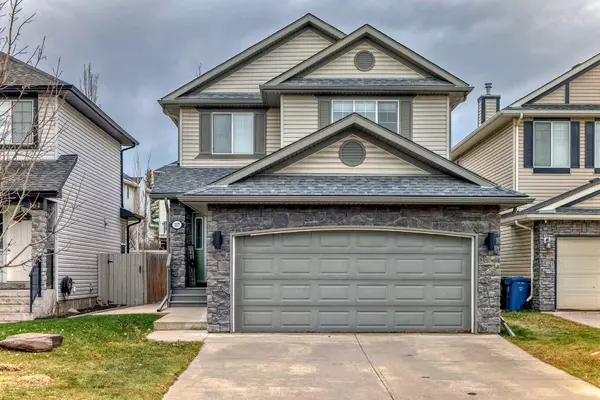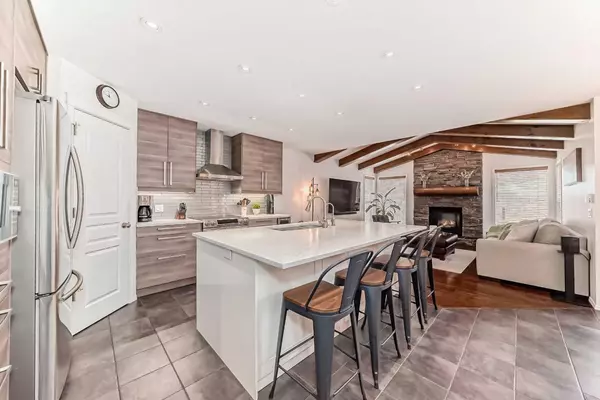
4 Beds
4 Baths
1,650 SqFt
4 Beds
4 Baths
1,650 SqFt
Key Details
Property Type Single Family Home
Sub Type Detached
Listing Status Active
Purchase Type For Sale
Square Footage 1,650 sqft
Price per Sqft $472
Subdivision Kincora
MLS® Listing ID A2178773
Style 2 Storey
Bedrooms 4
Full Baths 3
Half Baths 1
HOA Fees $210/ann
HOA Y/N 1
Originating Board Calgary
Year Built 2002
Annual Tax Amount $3,907
Tax Year 2024
Lot Size 5,026 Sqft
Acres 0.12
Property Description
The main floor features rich hardwood flooring in the living room area and ceramic tile in the dining room, entryway, kitchen, all bathrooms, and laundry room, dining room. Entry way is large and has plenty of closet space. Laundry room and mud room in back opens to a double attached garage. The living room is an inviting space, showcasing vaulted ceilings and a cozy gas fireplace as a focal point. The gourmet kitchen is a chef's dream, complete with a large island and eating bar, quartz countertops, and newer stainless steel appliances, including a stove, hood fan, built-in microwave, dishwasher, wine fridge, and an upgraded refrigerator. The dining area opens onto a large deck and beautifully landscaped, fully fenced backyard with a fire pit. Laundry opens directly to the double attached garage.
Upstairs offers three spacious bedrooms, including a luxurious master suite with room for a king-sized bed, a large walk-in closet, and a stunning 5-piece ensuite. Ensuite includes a soaker tub and stand alone shower. The additional two bedrooms are generously sized with plenty of closet space, and a recently renovated 4-piece bath.
The fully finished basement boasts a massive rec room with a second gas fireplace, a built-in pine workstation for two, a fourth bedroom, and an additional 3-piece bath. Extra features include an underground sprinkler system, central A/C, and a negotiable water filtration system and water softener. The property has been painted within the last year.
With unbeatable value, this home truly shows 10/10!
Location
Province AB
County Calgary
Area Cal Zone N
Zoning R-G
Direction SW
Rooms
Other Rooms 1
Basement Finished, Full
Interior
Interior Features Beamed Ceilings, Double Vanity, High Ceilings, Kitchen Island, Open Floorplan, Pantry, Vaulted Ceiling(s), Walk-In Closet(s)
Heating Forced Air
Cooling Central Air
Flooring Carpet, Hardwood, Tile
Fireplaces Number 2
Fireplaces Type Basement, Gas, Living Room
Inclusions wine fridge, TV brackets, built-in office (pine), fire pit, underground sprinkler system, sound system in the basement, security equipment only
Appliance Central Air Conditioner, Dishwasher, Dryer, Electric Stove, Garage Control(s), Microwave, Range Hood, Refrigerator, Washer, Window Coverings
Laundry Main Level
Exterior
Garage Double Garage Attached
Garage Spaces 2.0
Garage Description Double Garage Attached
Fence Fenced
Community Features Park, Playground, Shopping Nearby, Sidewalks, Street Lights
Amenities Available None
Roof Type Asphalt Shingle
Porch Deck
Lot Frontage 36.39
Parking Type Double Garage Attached
Total Parking Spaces 4
Building
Lot Description Back Yard, Cul-De-Sac, Low Maintenance Landscape, Street Lighting, Private, Rectangular Lot
Foundation Poured Concrete
Architectural Style 2 Storey
Level or Stories Two
Structure Type Stone,Vinyl Siding,Wood Frame
Others
Restrictions None Known
Tax ID 95254056
Ownership Private
NEWLY LISTED IN THE CALGARY AREA
- New NW Single Family Homes HOT
- New NW Townhomes and Condos HOT
- New SW Single Family Homes HOT
- New SW Townhomes and Condos
- New Downtown Single Family Homes
- New Downtown Townhomes and Condos
- New East Side Single Family Homes
- New East Side Townhomes and Condos
- New Calgary Half Duplexes
- New Multi Family Investment Buildings
- New Calgary Area Acreages HOT
- Everything New in Cochrane
- Everything New in Airdrie
- Everything New in Canmore
- Everything Just Listed
- New Homes $100,000 to $400,000
- New Homes $400,000 to $1,000,000
- New Homes Over $1,000,000
HOMES FOR SALE IN NORTHWEST CALGARY
GET MORE INFORMATION









