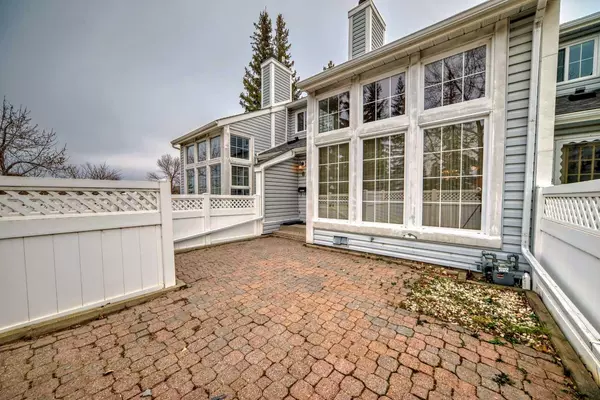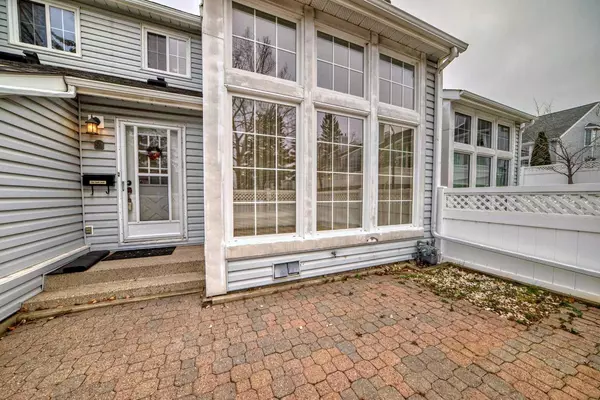
2 Beds
3 Baths
1,312 SqFt
2 Beds
3 Baths
1,312 SqFt
Key Details
Property Type Townhouse
Sub Type Row/Townhouse
Listing Status Active
Purchase Type For Sale
Square Footage 1,312 sqft
Price per Sqft $323
Subdivision Beddington Heights
MLS® Listing ID A2178819
Style 2 Storey
Bedrooms 2
Full Baths 2
Half Baths 1
Condo Fees $506
Originating Board Calgary
Year Built 1979
Annual Tax Amount $2,049
Tax Year 2024
Property Description
Inside, the spacious layout features an impressive double garage and a large master with en suite, as well a well desired loft . The kitchen boasts hardwood floors, while the living room, with its open-to-below design, has cozy carpeting and a striking floor-to-ceiling wood fireplace that adds warmth and character. A convenient 2-piece bath and garage access complete the main level.
Upstairs, you'll find a generous master suite with double closets and 3-piece ensuite, plus an additional 4-piece bath, a second well-sized bedroom, and a versatile loft space that overlooks the living room—ideal for a sitting area, home gym, or office.
The developed basement includes a rec room and laundry area. Outside, the fenced front yard offers space for BBQs and relaxation, with serene views of trees and greenspace. This well-managed, meticulously maintained complex is a true gem! Tremendous value and shows extremely well.
Location
Province AB
County Calgary
Area Cal Zone N
Zoning M-C1
Direction W
Rooms
Other Rooms 1
Basement Finished, Full
Interior
Interior Features High Ceilings
Heating Forced Air
Cooling None
Flooring Carpet, Hardwood, Linoleum
Fireplaces Number 1
Fireplaces Type Stone, Wood Burning
Inclusions security equipment, shelves in garage and downstairs
Appliance Dishwasher, Dryer, Electric Stove, Microwave, Range Hood, Refrigerator, Washer, Window Coverings
Laundry In Basement
Exterior
Garage Double Garage Attached
Garage Spaces 2.0
Garage Description Double Garage Attached
Fence Fenced
Community Features Park, Playground, Schools Nearby, Shopping Nearby, Sidewalks, Street Lights
Amenities Available Parking
Roof Type Asphalt Shingle
Porch Patio
Parking Type Double Garage Attached
Total Parking Spaces 2
Building
Lot Description Low Maintenance Landscape
Foundation Poured Concrete
Architectural Style 2 Storey
Level or Stories Two
Structure Type Vinyl Siding,Wood Frame
Others
HOA Fee Include Common Area Maintenance,Insurance,Maintenance Grounds,Parking,Professional Management,Reserve Fund Contributions,Snow Removal,Trash
Restrictions Pet Restrictions or Board approval Required,Utility Right Of Way
Tax ID 95042771
Ownership Private
Pets Description Restrictions
NEWLY LISTED IN THE CALGARY AREA
- New NW Single Family Homes HOT
- New NW Townhomes and Condos HOT
- New SW Single Family Homes HOT
- New SW Townhomes and Condos
- New Downtown Single Family Homes
- New Downtown Townhomes and Condos
- New East Side Single Family Homes
- New East Side Townhomes and Condos
- New Calgary Half Duplexes
- New Multi Family Investment Buildings
- New Calgary Area Acreages HOT
- Everything New in Cochrane
- Everything New in Airdrie
- Everything New in Canmore
- Everything Just Listed
- New Homes $100,000 to $400,000
- New Homes $400,000 to $1,000,000
- New Homes Over $1,000,000
HOMES FOR SALE IN NORTHWEST CALGARY
GET MORE INFORMATION









