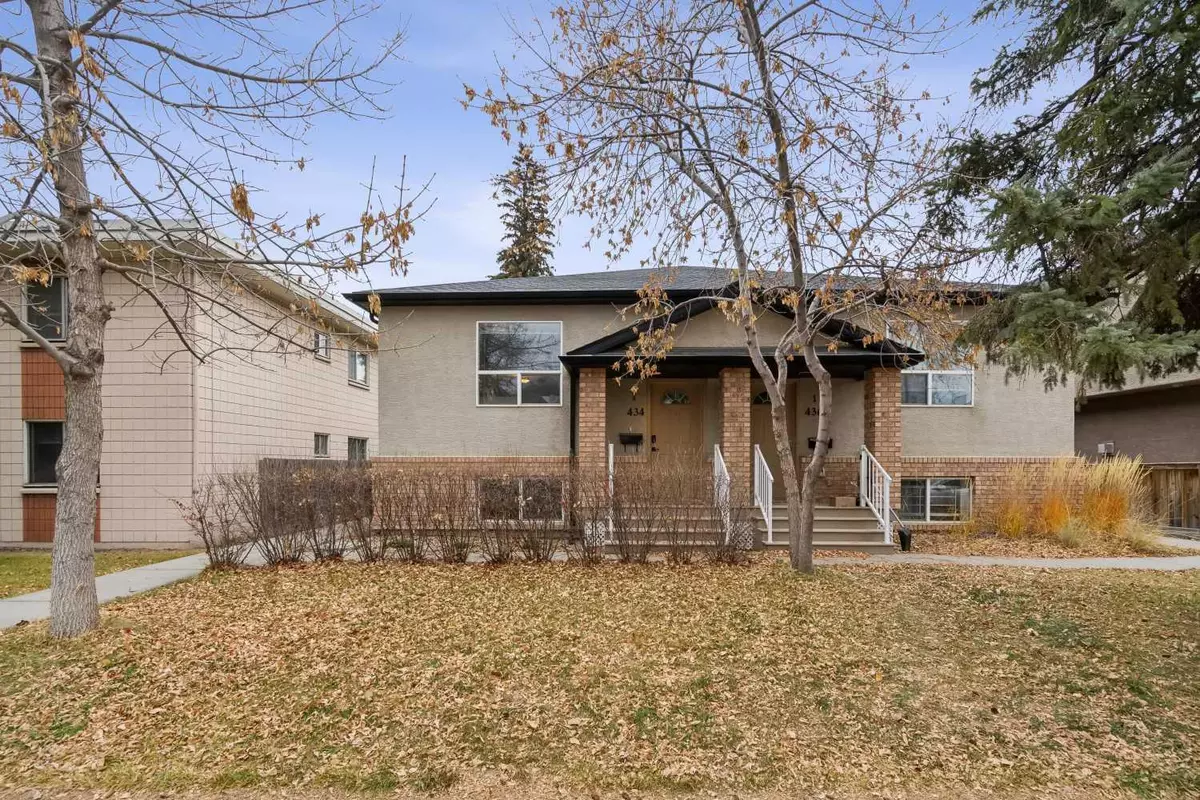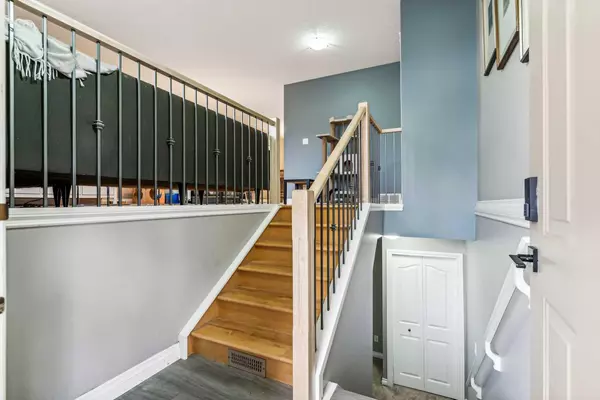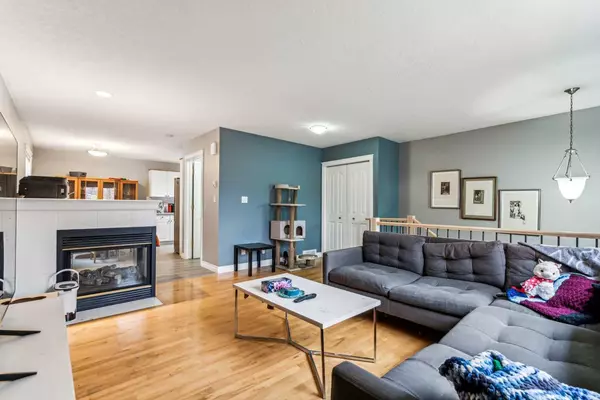
2 Beds
2 Baths
617 SqFt
2 Beds
2 Baths
617 SqFt
Key Details
Property Type Townhouse
Sub Type Row/Townhouse
Listing Status Active
Purchase Type For Sale
Square Footage 617 sqft
Price per Sqft $615
Subdivision Winston Heights/Mountview
MLS® Listing ID A2179187
Style Bi-Level
Bedrooms 2
Full Baths 1
Half Baths 1
Condo Fees $225
Originating Board Calgary
Year Built 2002
Annual Tax Amount $2,146
Tax Year 2024
Property Description
Walk up to your front entrance leading you into a home filled with natural light. The main living space greets you with a bright, open layout and a 3-sided fireplace that adds warmth and character. Upgraded LVT flooring flows through the kitchen, dining room, and bathrooms, installed as part of numerous enhancements in 2020. You’ll fall in love with the fantastic kitchen, featuring quartz countertops, sleek backsplash tiling, undermount sinks, and modern faucets. Cooking feels effortless with the updated dishwasher and hood fan, all under contemporary lighting making every meal feel special.
This home is not just about looks—it’s packed with practical updates, too. Both bathrooms have been fitted with quiet fans and upgraded features, including tub tiling that reaches the ceiling. A water softener and newer hot water tank add extra comfort to your daily life.
Head downstairs to find two cozy bedrooms, where south-facing windows let the sunlight in. Wake up to the peacefulness of this low-density residential community, perfectly placed near a green space, just one block from Mount View K-6 School, within walking distance of numerous restaurants including landmark Peter's Drive In and the Italian Super Market. For weekend adventures, the proximity to SAIT, U of C, and easy access to Deerfoot Trail this home make commuting a breeze. Downtown is just a short trip away, perfect for professionals and those looking to explore city life.
With very low condo fees of only $225/month, you can enjoy maintenance-free living with peace of mind. Pets are welcomed in this non-smoking unit, making it ideal for singles, young families, or first-time buyers looking to make a smart investment.
Nestled in Winston Heights-Mountview, known for its history and access to parks, The Winston Golf Club, and the scenic Nose Creek Park, this home is more than just a space—it’s a lifestyle. Come see why this upgraded gem is perfect for you. Book a showing today, envision yourself living in this vibrant, well-connected community, and Let's make YOUR dreams... Realty!
Location
Province AB
County Calgary
Area Cal Zone Cc
Zoning M-C1
Direction S
Rooms
Basement Finished, Full
Interior
Interior Features Granite Counters, Open Floorplan, Pantry, Primary Downstairs, Storage
Heating Forced Air
Cooling None
Flooring Carpet, Hardwood, Vinyl Plank
Fireplaces Number 1
Fireplaces Type Dining Room, Gas, Living Room, Three-Sided
Inclusions Lawnmower, garden hose
Appliance Dishwasher, Dryer, Electric Stove, Microwave, Range Hood, Refrigerator, Washer, Water Softener, Window Coverings
Laundry In Unit, Lower Level
Exterior
Garage Stall
Garage Description Stall
Fence None
Community Features Park, Playground, Schools Nearby, Shopping Nearby, Sidewalks, Street Lights
Amenities Available Parking
Roof Type Asphalt Shingle
Porch None
Parking Type Stall
Total Parking Spaces 1
Building
Lot Description Back Lane, City Lot
Foundation Poured Concrete
Architectural Style Bi-Level
Level or Stories Bi-Level
Structure Type Brick,Stucco,Wood Frame
Others
HOA Fee Include Parking,Reserve Fund Contributions
Restrictions Pet Restrictions or Board approval Required,Pets Allowed
Ownership Private
Pets Description Restrictions, Cats OK, Dogs OK
NEWLY LISTED IN THE CALGARY AREA
- New NW Single Family Homes HOT
- New NW Townhomes and Condos HOT
- New SW Single Family Homes HOT
- New SW Townhomes and Condos
- New Downtown Single Family Homes
- New Downtown Townhomes and Condos
- New East Side Single Family Homes
- New East Side Townhomes and Condos
- New Calgary Half Duplexes
- New Multi Family Investment Buildings
- New Calgary Area Acreages HOT
- Everything New in Cochrane
- Everything New in Airdrie
- Everything New in Canmore
- Everything Just Listed
- New Homes $100,000 to $400,000
- New Homes $400,000 to $1,000,000
- New Homes Over $1,000,000
HOMES FOR SALE IN NORTHWEST CALGARY
GET MORE INFORMATION









