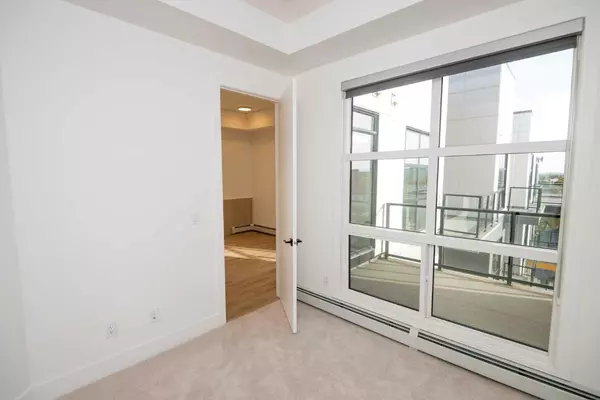
1 Bed
1 Bath
627 SqFt
1 Bed
1 Bath
627 SqFt
Key Details
Property Type Condo
Sub Type Apartment
Listing Status Active
Purchase Type For Sale
Square Footage 627 sqft
Price per Sqft $624
Subdivision Currie Barracks
MLS® Listing ID A2179476
Style High-Rise (5+)
Bedrooms 1
Full Baths 1
Condo Fees $281/mo
Originating Board Calgary
Tax Year 2024
Property Description
Designed by the award-winning Louis Duncan-He, this condo features elegant upgrades, including 9' ceilings, quartz waterfall countertops, a quartz backsplash, cabinetry to the ceiling, stainless steel appliances, bespoke light fixtures, and window coverings. The open-concept layout seamlessly connects the kitchen, dining, and living spaces, making it ideal for entertaining. Enjoy the luxurious touches of fully tiled walls in your spa-inspired bath, designer wallpaper, and a tub/shower combo featuring a waterfall shower head. The spacious primary bedroom, private balcony overlooking the central courtyard, and versatile den complete this perfect home.
This pet-friendly and AIRBNB-friendly building offers titled heated underground parking and plenty of visitor spaces. This location is second to none, situated minutes from downtown, Mount Royal University, and vibrant amenities in 17th Ave and Mardaloop. Limited units are available—act quickly to secure your piece of Calgary’s hottest new development! **Photos are taken from existing building of the same models to reflect the color pallets you can select. Not of the exact unit **
Location
Province AB
County Calgary
Area Cal Zone W
Zoning DC
Direction N
Interior
Interior Features Open Floorplan, Quartz Counters
Heating Baseboard
Cooling Rough-In
Flooring Carpet, Ceramic Tile, Vinyl Plank
Appliance Dishwasher, Electric Range, Microwave, Range Hood, Refrigerator, Washer/Dryer Stacked, Window Coverings
Laundry In Unit
Exterior
Garage Underground
Garage Description Underground
Community Features Park, Playground, Schools Nearby, Shopping Nearby, Sidewalks, Street Lights, Walking/Bike Paths
Amenities Available Bicycle Storage, Dog Park, Elevator(s), Park, Parking, Visitor Parking
Porch Balcony(s)
Parking Type Underground
Exposure S
Total Parking Spaces 1
Building
Story 6
Architectural Style High-Rise (5+)
Level or Stories Single Level Unit
Structure Type Concrete,Wood Frame
New Construction Yes
Others
HOA Fee Include Common Area Maintenance,Gas,Heat,Insurance,Interior Maintenance,Maintenance Grounds,Professional Management,Sewer,Snow Removal,Trash,Water
Restrictions Pet Restrictions or Board approval Required,Short Term Rentals Allowed
Ownership Private
Pets Description Restrictions, Cats OK, Dogs OK
NEWLY LISTED IN THE CALGARY AREA
- New NW Single Family Homes HOT
- New NW Townhomes and Condos HOT
- New SW Single Family Homes HOT
- New SW Townhomes and Condos
- New Downtown Single Family Homes
- New Downtown Townhomes and Condos
- New East Side Single Family Homes
- New East Side Townhomes and Condos
- New Calgary Half Duplexes
- New Multi Family Investment Buildings
- New Calgary Area Acreages HOT
- Everything New in Cochrane
- Everything New in Airdrie
- Everything New in Canmore
- Everything Just Listed
- New Homes $100,000 to $400,000
- New Homes $400,000 to $1,000,000
- New Homes Over $1,000,000
HOMES FOR SALE IN NORTHWEST CALGARY
GET MORE INFORMATION









