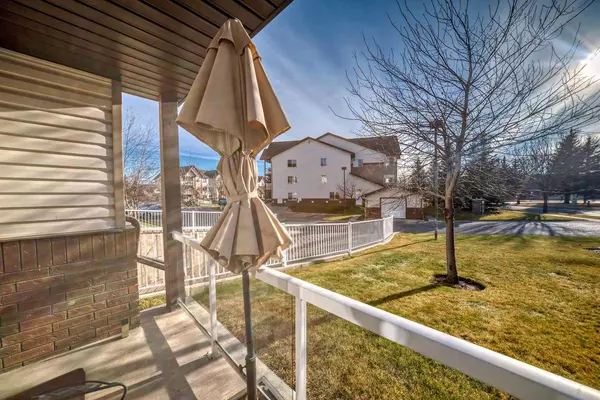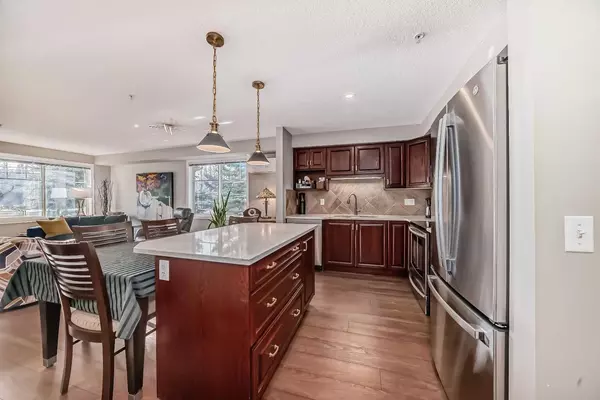
2 Beds
2 Baths
887 SqFt
2 Beds
2 Baths
887 SqFt
Key Details
Property Type Condo
Sub Type Apartment
Listing Status Active
Purchase Type For Sale
Square Footage 887 sqft
Price per Sqft $380
Subdivision Woodhaven
MLS® Listing ID A2179630
Style Apartment
Bedrooms 2
Full Baths 2
Condo Fees $504/mo
Originating Board Calgary
Year Built 2008
Annual Tax Amount $2,043
Tax Year 2024
Property Description
Welcome to this stunning ground-floor end unit in the highly desirable Calvanna Village in Okotoks. Boasting an abundance of natural light thanks to being an end unit with an extra window, this 2-bedroom, 2-full-bath home combines style, convenience, and comfort in a vibrant +55 community.
Step thru the door into this spacious, open-concept unit where you will find a large kitchen off to your right with a huge island that is perfect for entertaining or prepping that yummy holiday meal. Just beyond that is a large living space that is great for those wonderful family gatherings, or simply curling up on the couch with a great book! Once you are in the unit, off to the left you will find a large pantry for all your kitchen gadgets & food stuffs. This room doubles as your laundry room where your newer washer & dryer are located (2022). Speaking of newer appliances - the kitchen also features newer appliances (dishwasher & Fridge 2023 - fridge c/w an ice maker and water supply). Other upgrades to the unit include Air Conditioning (2022), quartz countertops (2023), pot lights & island lights (2023 & 2024). You will LOVE the flooring throughout the kitchen and living room areas which is beautiful wide plank medium dark laminate (ONLY allowed on main floor units) which goes great with the rich darker kitchen cabinets. Moving on down the hall you will find a generous sized 2nd bedroom which is across the hall from your main washroom. Continuing down the hall you will find yourself in the very large primary bedroom where you will find warm, cozy carpet through the walk-thru double closet which then leads you to the ensuite bath which boasts beautiful tile flooring and floor to ceiling storage for all your linens!
Relax year-round with the comfort of in-suite air conditioning & In-floor heating, or you can head out to the balcony to fire up your gas BBQ, head on over to the clubhouse to take part in any number of activities or just shoot some pool, maybe even get your steps in at the gym space! TONS of options here at Calvanna! If you are heading out for the day - you can not get any closer to your underground parking stall - it is situated just steps away from your unit and it's HUGE - no worries on anyone dinging your doors in this stall...it's one of the only stand alone stalls on the property!!
Calvanna Village offers an active, community-focused lifestyle with a clubhouse featuring weekly events like music nights, card games, and bingo, plus pool tables, an exercise space, and more.
Located close to walking paths, pubs, coffee shops, restaurants, shopping, and all the amenities Okotoks has to offer, this no-pet, no-smoking unit is ideal for those looking for a low-maintenance, vibrant community lifestyle.
Location
Province AB
County Foothills County
Zoning R3
Direction S
Rooms
Other Rooms 1
Interior
Interior Features Breakfast Bar, Ceiling Fan(s), Granite Counters, Kitchen Island, No Animal Home, No Smoking Home, Open Floorplan, Pantry, Recessed Lighting, Vinyl Windows, Wired for Data
Heating In Floor
Cooling Central Air
Flooring Vinyl Plank
Appliance Central Air Conditioner, Dishwasher, Electric Stove, Garage Control(s), Microwave, Refrigerator, Washer/Dryer Stacked
Laundry In Unit
Exterior
Garage Assigned, Underground
Garage Description Assigned, Underground
Community Features Clubhouse, Schools Nearby, Shopping Nearby, Sidewalks, Street Lights, Tennis Court(s), Walking/Bike Paths
Amenities Available Clubhouse, Elevator(s), Fitness Center, Garbage Chute, Parking, Party Room, Secured Parking, Snow Removal, Storage, Trash, Visitor Parking
Porch Balcony(s)
Parking Type Assigned, Underground
Exposure S
Total Parking Spaces 1
Building
Story 3
Architectural Style Apartment
Level or Stories Single Level Unit
Structure Type Vinyl Siding,Wood Frame
Others
HOA Fee Include Amenities of HOA/Condo,Common Area Maintenance,Heat,Insurance,Interior Maintenance,Maintenance Grounds,Parking,Professional Management,Reserve Fund Contributions,Snow Removal,Trash,Water
Restrictions Adult Living,Pets Not Allowed,Short Term Rentals Not Allowed
Tax ID 93041652
Ownership Private
Pets Description No
NEWLY LISTED IN THE CALGARY AREA
- New NW Single Family Homes HOT
- New NW Townhomes and Condos HOT
- New SW Single Family Homes HOT
- New SW Townhomes and Condos
- New Downtown Single Family Homes
- New Downtown Townhomes and Condos
- New East Side Single Family Homes
- New East Side Townhomes and Condos
- New Calgary Half Duplexes
- New Multi Family Investment Buildings
- New Calgary Area Acreages HOT
- Everything New in Cochrane
- Everything New in Airdrie
- Everything New in Canmore
- Everything Just Listed
- New Homes $100,000 to $400,000
- New Homes $400,000 to $1,000,000
- New Homes Over $1,000,000
HOMES FOR SALE IN NORTHWEST CALGARY
GET MORE INFORMATION









