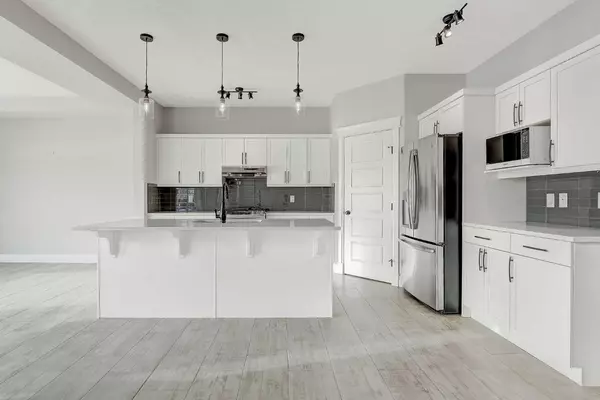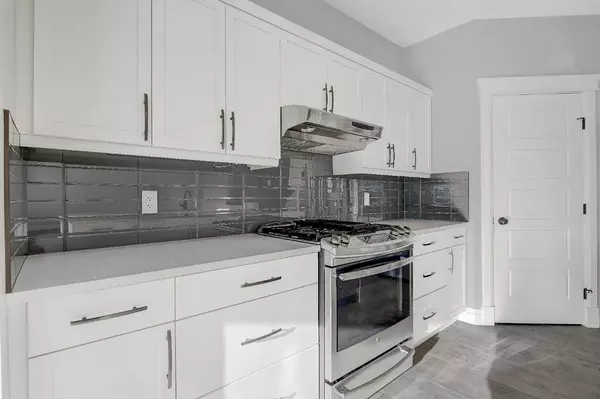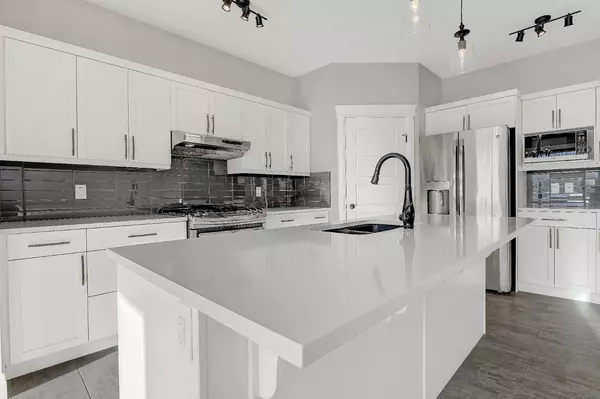
5 Beds
4 Baths
2,312 SqFt
5 Beds
4 Baths
2,312 SqFt
Key Details
Property Type Single Family Home
Sub Type Detached
Listing Status Active
Purchase Type For Sale
Square Footage 2,312 sqft
Price per Sqft $283
Subdivision O'Brien Lake
MLS® Listing ID A2179672
Style 2 Storey
Bedrooms 5
Full Baths 3
Half Baths 1
Originating Board Grande Prairie
Year Built 2016
Annual Tax Amount $7,810
Tax Year 2024
Lot Size 5,985 Sqft
Acres 0.14
Property Description
The heart of the home is the gourmet kitchen, featuring high-end appliances, custom cabinetry, and a large island perfect for entertaining. Adjacent to the kitchen is the dining area, which flows seamlessly into the expansive living room with a cozy fireplace, creating a warm and welcoming atmosphere.
Upstairs, you'll find a luxurious master suite with a 5-piece ensuite that includes a large soaker tub, a glass-enclosed shower and dual sinks. The remaining four generously sized bedrooms offer ample closet space, ideal for family or guests. The upper-level laundry room adds convenience to your daily routine, eliminating the need to carry loads of laundry up and down stairs.
A standout feature is the oversized bonus room on the second floor, providing a versatile space for a home theater, gym, or playroom.
The outdoor space is designed for relaxation and entertainment, featuring a spacious patio with 220 wiring ready for a hot tub for the lower level and a massive deck! The triple-car garage offers abundant storage and parking, perfect for families with multiple vehicles or hobbies requiring extra space. Did I mention the garage is heated? A second fireplace downstairs and AC? Quick possession is available.
Situated in a prime location with no rear neighbors, this home combines modern amenities, stunning design, and ultimate privacy—an ideal sanctuary for those seeking luxury and comfort.
Location
Province AB
County Grande Prairie
Zoning RG
Direction N
Rooms
Other Rooms 1
Basement Finished, Full, Walk-Out To Grade
Interior
Interior Features Kitchen Island
Heating Forced Air
Cooling ENERGY STAR Qualified Equipment
Flooring Carpet, Hardwood, Tile
Fireplaces Number 2
Fireplaces Type Gas
Inclusions Shed
Appliance Dishwasher, Dryer, Gas Stove, Refrigerator, Washer, Window Coverings
Laundry Upper Level
Exterior
Garage Triple Garage Attached
Garage Spaces 3.0
Garage Description Triple Garage Attached
Fence Fenced
Community Features Lake, Playground, Schools Nearby, Sidewalks, Street Lights
Roof Type Asphalt Shingle
Porch Deck
Lot Frontage 46.59
Parking Type Triple Garage Attached
Total Parking Spaces 6
Building
Lot Description Creek/River/Stream/Pond
Foundation Poured Concrete
Architectural Style 2 Storey
Level or Stories Two
Structure Type Wood Frame
Others
Restrictions None Known
Tax ID 91976314
Ownership Private
NEWLY LISTED IN THE CALGARY AREA
- New NW Single Family Homes HOT
- New NW Townhomes and Condos HOT
- New SW Single Family Homes HOT
- New SW Townhomes and Condos
- New Downtown Single Family Homes
- New Downtown Townhomes and Condos
- New East Side Single Family Homes
- New East Side Townhomes and Condos
- New Calgary Half Duplexes
- New Multi Family Investment Buildings
- New Calgary Area Acreages HOT
- Everything New in Cochrane
- Everything New in Airdrie
- Everything New in Canmore
- Everything Just Listed
- New Homes $100,000 to $400,000
- New Homes $400,000 to $1,000,000
- New Homes Over $1,000,000
HOMES FOR SALE IN NORTHWEST CALGARY
GET MORE INFORMATION









