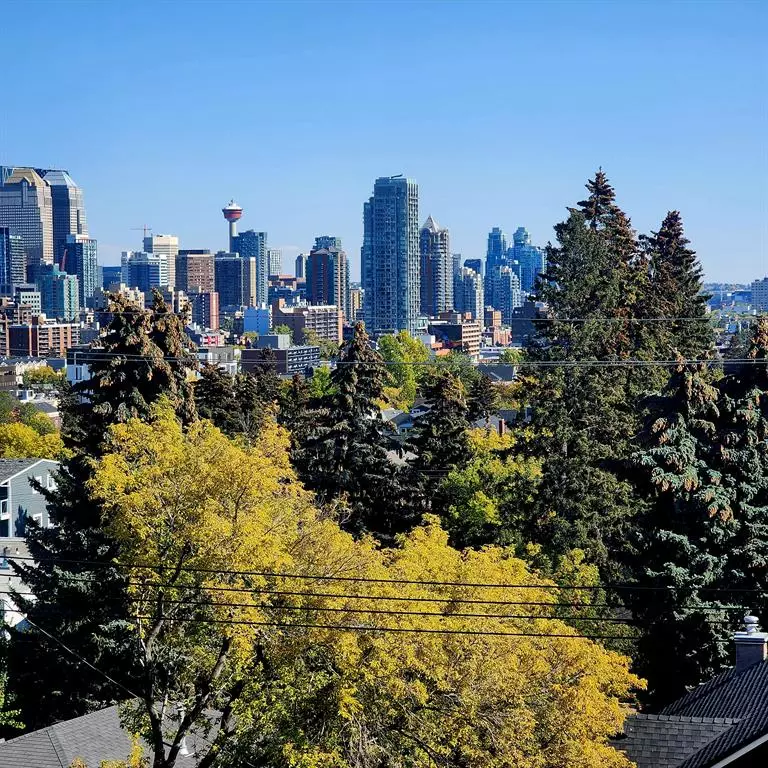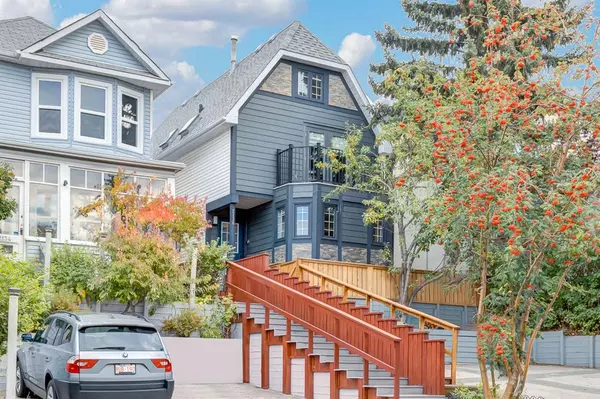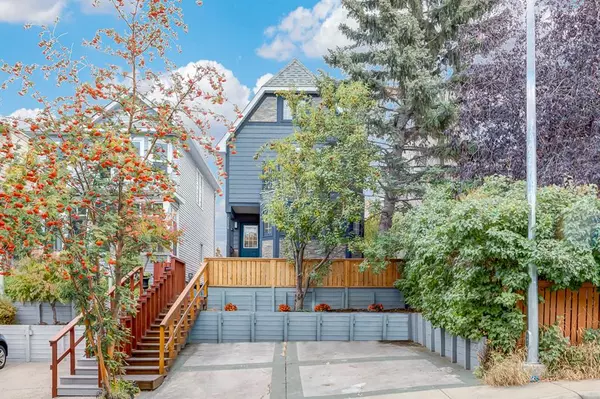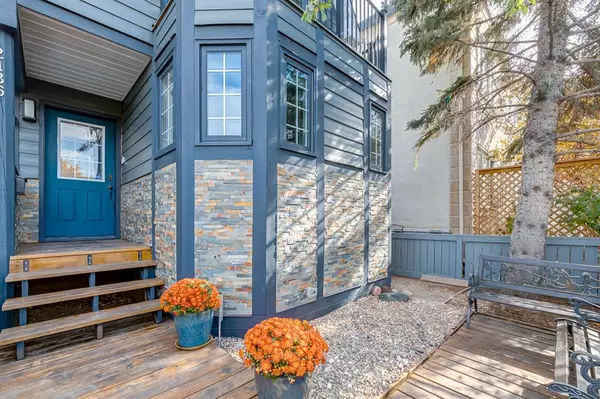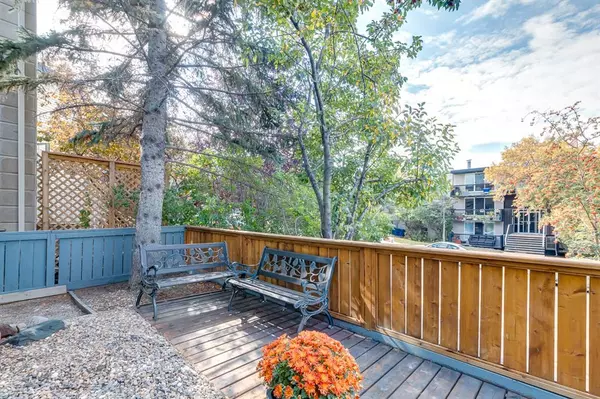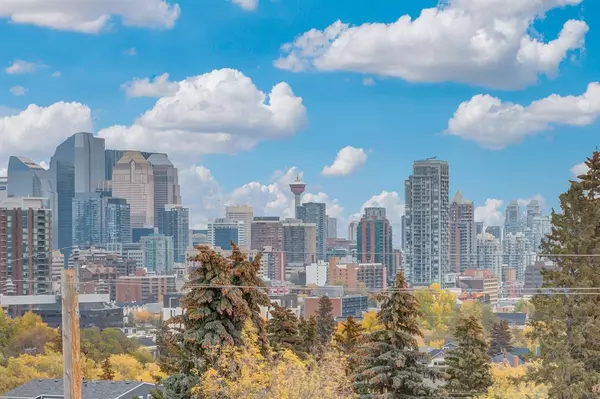$753,000
$759,900
0.9%For more information regarding the value of a property, please contact us for a free consultation.
3 Beds
3 Baths
1,358 SqFt
SOLD DATE : 02/27/2023
Key Details
Sold Price $753,000
Property Type Single Family Home
Sub Type Detached
Listing Status Sold
Purchase Type For Sale
Square Footage 1,358 sqft
Price per Sqft $554
Subdivision Bankview
MLS® Listing ID A2003235
Sold Date 02/27/23
Style 2 and Half Storey
Bedrooms 3
Full Baths 3
Originating Board Calgary
Year Built 1989
Annual Tax Amount $4,364
Tax Year 2022
Lot Size 2,949 Sqft
Acres 0.07
Property Description
Stunning City Views from every level! Welcome to your updated 3 bedroom, 3 bathroom home in desirable Bankview! With incredible views of the City Skyline & beautiful lights at night this updated home (inside and out), features 2225 sq foot of developed living space. The main level has an open floor plan, a wood-burning fireplace, new hardwood floors. The kitchen boasts stunning quartz countertops, an island with a waterfall edge and seating for two, quality cabinetry and a high quality stainless steel appliance package with a gas range! A dining area is just around the corner and is perfect for entertaining. The living room opens up to the walkway leading to a 640 square foot deck that sits overtop of the oversized double garage with newly installed (with warranty Tuffdeck) Imagine spending your evenings on this surrounded with trees, and views of the DT! In all, this house features almost 1000 sq ft of balconies, decks and patios!
The 2nd level features 2 bedrooms with new hardwood floors, a wood burning fireplace with a tiled mantle in the master bedroom and a spectacular view of the downtown skyline. The master ensuite features a custom tiled shower, a beautiful vanity with a quartz countertop and double top-mounted sinks. The 2nd bedroom on this floor has a built in closet and brand new double doors that open onto a private, cozy Juliet balcony. Here you will find an elegantly decorated 4 piece bathroom as well. The lower level features new slate flooring throughout. There is large family/entertainment room that opens out onto a deck with seating and flower boxes. A 3rd bedroom and bathroom with a tile shower complete this level. The ½ storey has new laminate flooring, is perfect for kids’ games room, storage, or study rooms and has a view of both the downtown core and the Rocky Mountains to the West. The house has been completely painted inside and with 30K of recent upgrades, it is ready for immediate possession. The furnace and central air conditioning will keep you comfortable in this house all year round and with an additional parking pad in the front of the home for two cars, amazing views, quality upgrades and appliances, and close to the restaurants, shopping, and entertainment on 17th Avenue, this home represents a great opportunity. Bankview boasts an exception livability score with its fantastic nearby restaurants, parks and shopping and with lower real estate price than the Calgary average, it makes this house is a rare find in the highly sought-after area of Bankview.
Location
Province AB
County Calgary
Area Cal Zone Cc
Zoning M-CG d72
Direction W
Rooms
Basement Finished, Walk-Out
Interior
Interior Features Closet Organizers, Double Vanity, Granite Counters, Kitchen Island, Open Floorplan, Skylight(s)
Heating Forced Air, Natural Gas
Cooling Central Air
Flooring Ceramic Tile, Hardwood, Slate
Fireplaces Number 2
Fireplaces Type Living Room, Mantle, Master Bedroom, Tile, Wood Burning
Appliance Dishwasher, Dryer, Garage Control(s), Gas Stove, Refrigerator, Washer, Window Coverings
Laundry Main Level
Exterior
Garage Additional Parking, Double Garage Detached, Garage Faces Rear, Oversized
Garage Spaces 2.0
Garage Description Additional Parking, Double Garage Detached, Garage Faces Rear, Oversized
Fence Fenced
Community Features Playground, Shopping Nearby
Roof Type Asphalt Shingle
Porch Deck, Front Porch, Rear Porch
Lot Frontage 24.97
Parking Type Additional Parking, Double Garage Detached, Garage Faces Rear, Oversized
Exposure W
Total Parking Spaces 4
Building
Lot Description Back Lane, Few Trees, Garden, Landscaped, Rectangular Lot, Views
Foundation Wood
Sewer Public Sewer
Water Public
Architectural Style 2 and Half Storey
Level or Stories 2 and Half Storey
Structure Type Composite Siding,Stone,Vinyl Siding,Wood Frame
Others
Restrictions None Known
Tax ID 76588012
Ownership Private
Read Less Info
Want to know what your home might be worth? Contact us for a FREE valuation!

Our team is ready to help you sell your home for the highest possible price ASAP
NEWLY LISTED IN THE CALGARY AREA
- New NW Single Family Homes
- New NW Townhomes and Condos
- New SW Single Family Homes
- New SW Townhomes and Condos
- New Downtown Single Family Homes
- New Downtown Townhomes and Condos
- New East Side Single Family Homes
- New East Side Townhomes and Condos
- New Calgary Half Duplexes
- New Multi Family Investment Buildings
- New Calgary Area Acreages
- Everything New in Cochrane
- Everything New in Airdrie
- Everything New in Canmore
- Everything Just Listed
- New Homes $100,000 to $400,000
- New Homes $400,000 to $1,000,000
- New Homes Over $1,000,000
GET MORE INFORMATION



