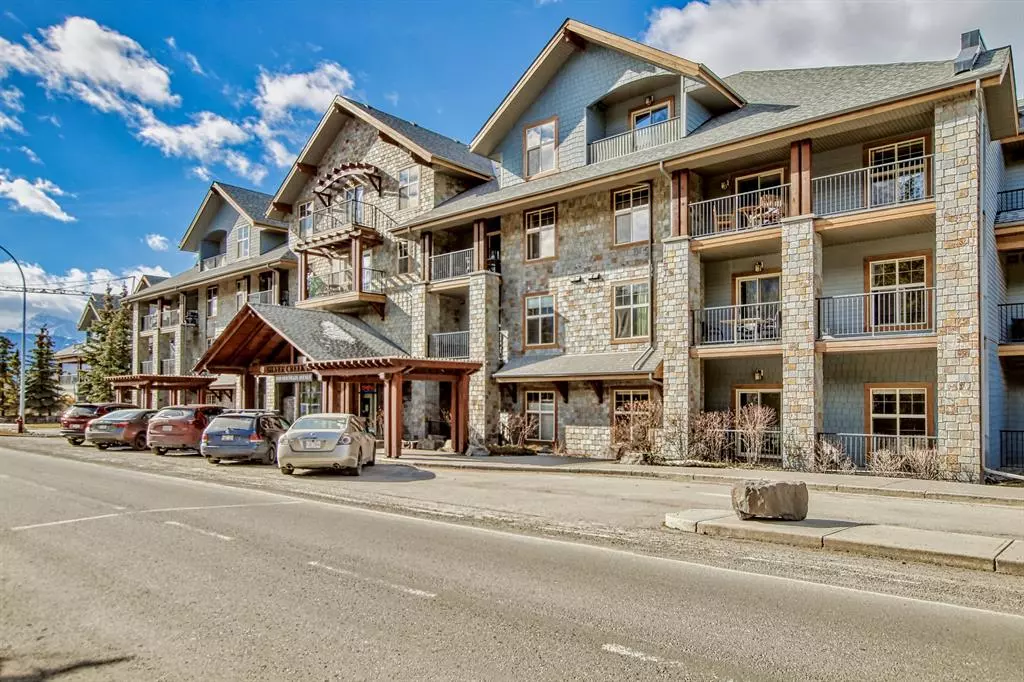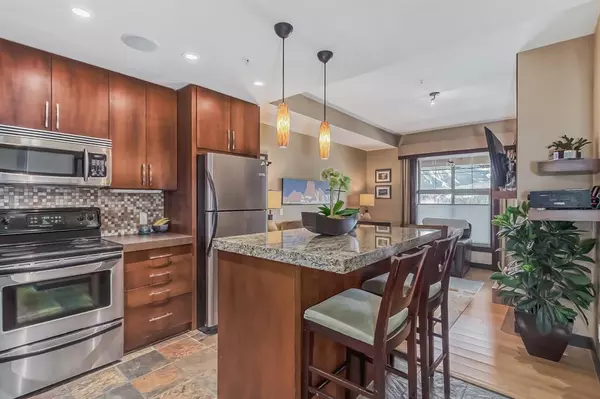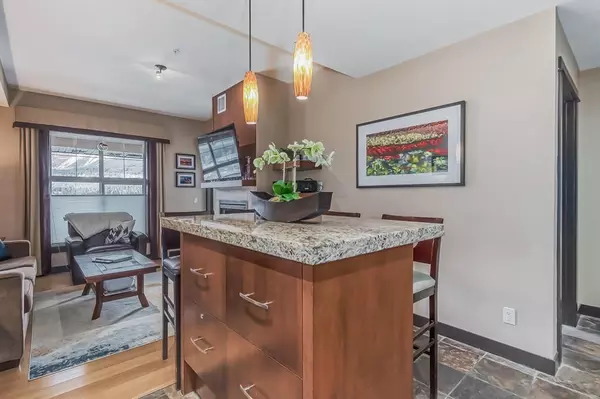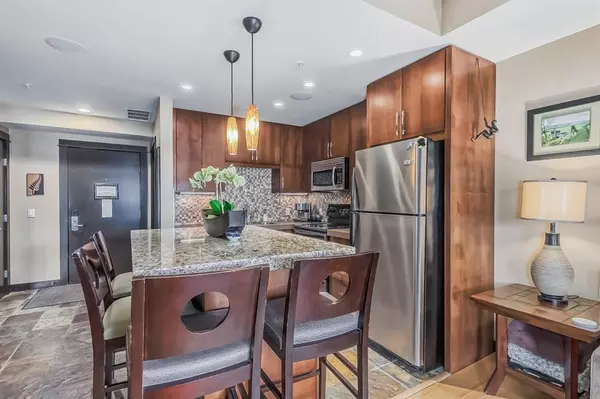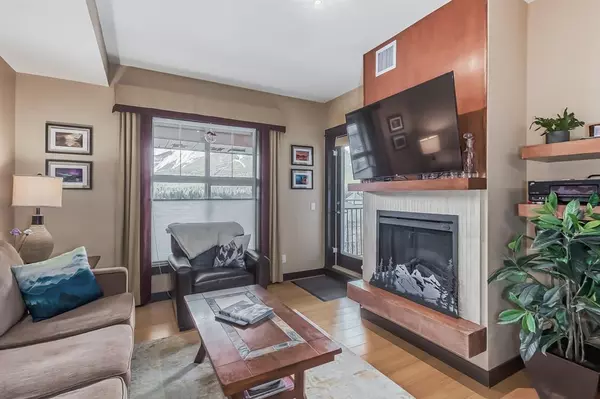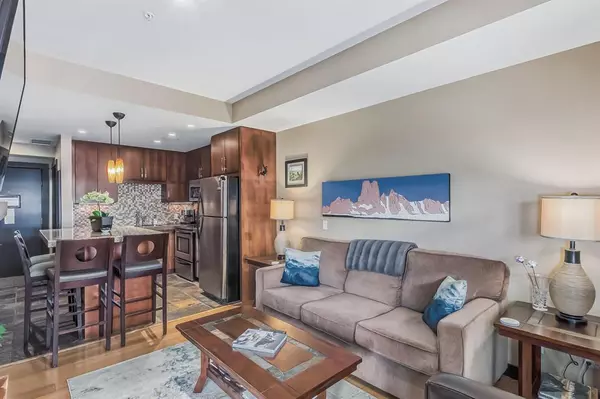$553,000
$559,900
1.2%For more information regarding the value of a property, please contact us for a free consultation.
1 Bed
1 Bath
599 SqFt
SOLD DATE : 04/18/2023
Key Details
Sold Price $553,000
Property Type Condo
Sub Type Apartment
Listing Status Sold
Purchase Type For Sale
Square Footage 599 sqft
Price per Sqft $923
Subdivision Teepee Town
MLS® Listing ID A2038500
Sold Date 04/18/23
Style Apartment
Bedrooms 1
Full Baths 1
Condo Fees $635/mo
Originating Board Calgary
Year Built 2008
Annual Tax Amount $2,103
Tax Year 2022
Property Description
Are you looking to live in Canmore full-time, part-time or have a revenue generating investment? This stunning South West facing, 3rd floor, TOURIST ZONED condo offers the most flexible zoning giving you options to use the space to suit your needs. A great layout packs in an eat-in kitchen island with lots of storage and granite counter tops. A cozy living room with fireplace and a pull-out couch is perfect for welcoming extra guests, and leads out to sizeable balcony with jaw dropping mountain VIEWS. The perfect place to watch summer sunsets and enjoy a glass of wine. The master bedroom is roomy with a king size bed, ensuite and picture window framing Ha Ling Peak. Within the building is a wonderful spa, exercise room, sauna and 2 outdoor hot tubs for your enjoyment, as well as a Japanese fusion restaurant with stunning patio. Currently being used as a full-time residence.
Location
Province AB
County Bighorn No. 8, M.d. Of
Zoning Tourist
Direction SW
Interior
Interior Features Breakfast Bar, Granite Counters, Kitchen Island, Soaking Tub, Storage, Wired for Sound
Heating Forced Air, Natural Gas
Cooling Central Air
Flooring Carpet, Slate, Wood
Fireplaces Number 1
Fireplaces Type Electric, Living Room
Appliance Dishwasher, Dryer, Electric Range, Microwave Hood Fan, Refrigerator, Washer, Window Coverings
Laundry In Unit, Laundry Room
Exterior
Garage Common, Underground
Garage Description Common, Underground
Community Features Sidewalks, Shopping Nearby
Amenities Available Elevator(s), Fitness Center, Sauna, Secured Parking, Spa/Hot Tub, Storage, Visitor Parking
Roof Type Asphalt Shingle
Porch Balcony(s), See Remarks
Parking Type Common, Underground
Exposure SW
Total Parking Spaces 1
Building
Story 4
Foundation Poured Concrete
Architectural Style Apartment
Level or Stories Single Level Unit
Structure Type Mixed,Wood Frame,Wood Siding
Others
HOA Fee Include Cable TV,Common Area Maintenance,Gas,Heat,Insurance,Internet,Maintenance Grounds,Parking,Professional Management,Reserve Fund Contributions,Sewer,Trash,Water
Restrictions Pets Allowed
Tax ID 56493204
Ownership Private
Pets Description Yes
Read Less Info
Want to know what your home might be worth? Contact us for a FREE valuation!

Our team is ready to help you sell your home for the highest possible price ASAP
NEWLY LISTED IN THE CALGARY AREA
- New NW Single Family Homes
- New NW Townhomes and Condos
- New SW Single Family Homes
- New SW Townhomes and Condos
- New Downtown Single Family Homes
- New Downtown Townhomes and Condos
- New East Side Single Family Homes
- New East Side Townhomes and Condos
- New Calgary Half Duplexes
- New Multi Family Investment Buildings
- New Calgary Area Acreages
- Everything New in Cochrane
- Everything New in Airdrie
- Everything New in Canmore
- Everything Just Listed
- New Homes $100,000 to $400,000
- New Homes $400,000 to $1,000,000
- New Homes Over $1,000,000
GET MORE INFORMATION



