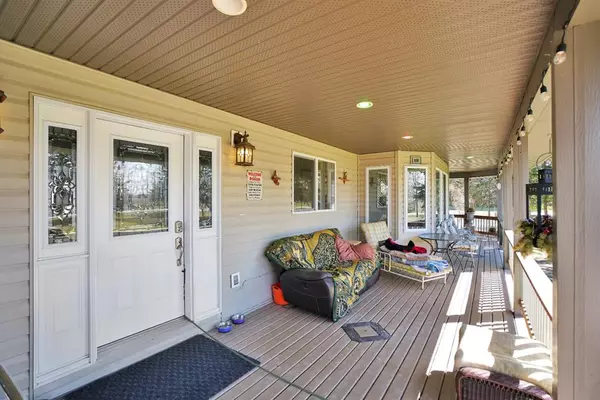$529,000
$529,000
For more information regarding the value of a property, please contact us for a free consultation.
4 Beds
3 Baths
2,642 SqFt
SOLD DATE : 05/24/2023
Key Details
Sold Price $529,000
Property Type Single Family Home
Sub Type Detached
Listing Status Sold
Purchase Type For Sale
Square Footage 2,642 sqft
Price per Sqft $200
MLS® Listing ID A2020786
Sold Date 05/24/23
Style 2 Storey,Acreage with Residence
Bedrooms 4
Full Baths 3
Originating Board Central Alberta
Year Built 2007
Annual Tax Amount $2,275
Tax Year 2022
Lot Size 0.591 Acres
Acres 0.59
Property Description
This Country home packs the full punch, more than you expected from what your home search check list must haves . Skillfully built 2 story home with over 4000 s.f . of total living space providing 4 spacious bedrooms and 3 bathrooms . This 2007 built home offers: .59 acres beautifully landscaped yard, O/S double attached finished garage with heated floor, floor drain~ wrap around veranda from front of home to south side of the home (south veranda offers removable decking for hot tub insert ~ main floor charms you with open floor plan with hardwood flooring~ double sided wood burning fireplace~ large practical kitchen with cooking island plus pantry~ separate dining room overlooking yard with ready to go garden and the farm field to the South~ large cozy living room ~ and lets not forget the office/ study room with wall opening made for large fish aquarium insert. Moving along to the upstairs you can't help notice the spectacular 5 pcs. bathroom with skylight and then the huge primary bedroom with storage closets and the walk-in closet and two other well sized bedroom with storage closets galore. If that was not enough living area for you, the basement will surely top it off with high ceilings, large windows, large bedroom, full bathroom , utility/laundry room( heating system is one to marvel at) and then of course the massive family /games/entertainment room. The basement also has in-floor heating, and a cold room for the garden harvest. Location offers a great setting : with in the Hamlet is a community center, a few kms up the road on highway 11 is the a service station with store, only 15-20 minutes to Rocky, 25 minutes to Sylvan Lake and 40-45 minutes to Red Deer. Roof shingles & deck railing just redone Sept.2021 The outside faucets are two tap system for hot and cold water. This is a must see home that offers so much, move in ready and lets not forget the lower taxes.
Location
Province AB
County Clearwater County
Zoning HR
Direction SE
Rooms
Basement Full, Partially Finished
Interior
Interior Features Bookcases, Breakfast Bar, Built-in Features, Ceiling Fan(s), Central Vacuum, Closet Organizers, Double Vanity, Kitchen Island, No Smoking Home, Open Floorplan, Pantry, Storage, Sump Pump(s), Vinyl Windows, Walk-In Closet(s)
Heating Boiler, Fan Coil, In Floor, Forced Air, Natural Gas
Cooling None
Flooring Carpet, Ceramic Tile, Linoleum, Tile, Vinyl, Wood
Fireplaces Number 1
Fireplaces Type Double Sided, Kitchen, Library, Wood Burning
Appliance Garage Control(s), Gas Stove, Range Hood, Washer/Dryer
Laundry Lower Level
Exterior
Garage Double Garage Attached, Garage Door Opener, Garage Faces Front, Heated Garage, Oversized
Garage Spaces 2.0
Garage Description Double Garage Attached, Garage Door Opener, Garage Faces Front, Heated Garage, Oversized
Fence None
Community Features Other
Roof Type Asphalt Shingle
Porch Deck, Front Porch, Side Porch
Lot Frontage 205.92
Parking Type Double Garage Attached, Garage Door Opener, Garage Faces Front, Heated Garage, Oversized
Exposure SE
Total Parking Spaces 2
Building
Lot Description Back Yard, Few Trees, Garden
Foundation Poured Concrete
Architectural Style 2 Storey, Acreage with Residence
Level or Stories Two
Structure Type Concrete,Manufactured Floor Joist,Silent Floor Joists,Vinyl Siding,Wood Frame
Others
Restrictions None Known
Tax ID 17398105
Ownership Estate Trust
Read Less Info
Want to know what your home might be worth? Contact us for a FREE valuation!

Our team is ready to help you sell your home for the highest possible price ASAP
NEWLY LISTED IN THE CALGARY AREA
- New NW Single Family Homes
- New NW Townhomes and Condos
- New SW Single Family Homes
- New SW Townhomes and Condos
- New Downtown Single Family Homes
- New Downtown Townhomes and Condos
- New East Side Single Family Homes
- New East Side Townhomes and Condos
- New Calgary Half Duplexes
- New Multi Family Investment Buildings
- New Calgary Area Acreages
- Everything New in Cochrane
- Everything New in Airdrie
- Everything New in Canmore
- Everything Just Listed
- New Homes $100,000 to $400,000
- New Homes $400,000 to $1,000,000
- New Homes Over $1,000,000
GET MORE INFORMATION









