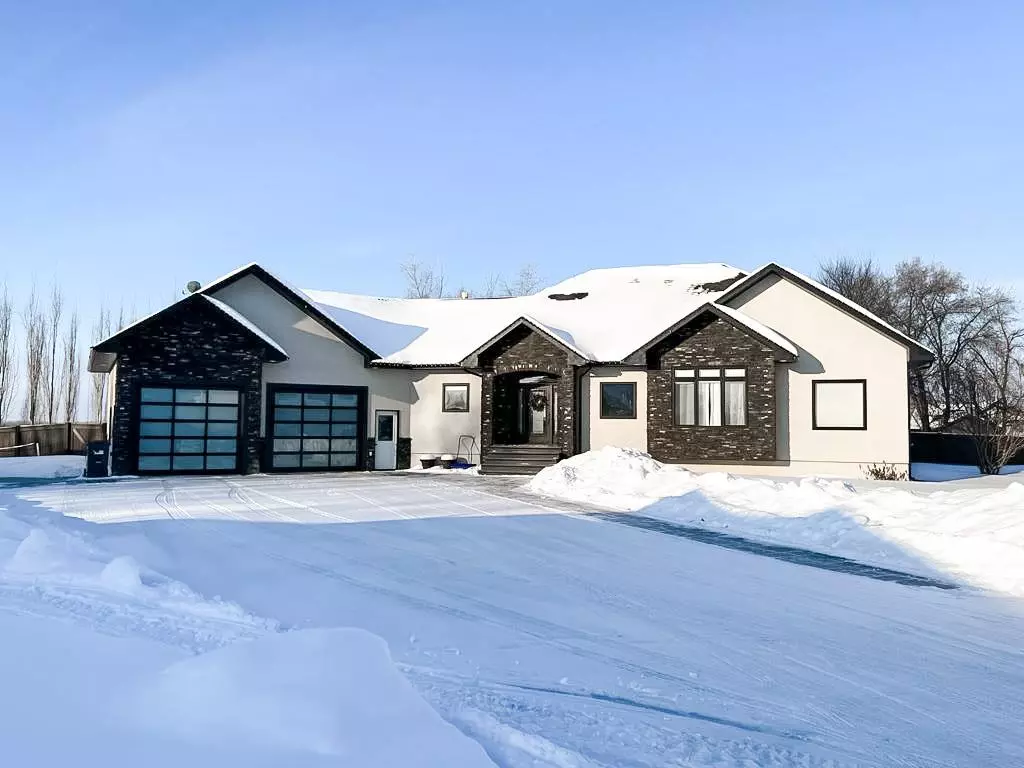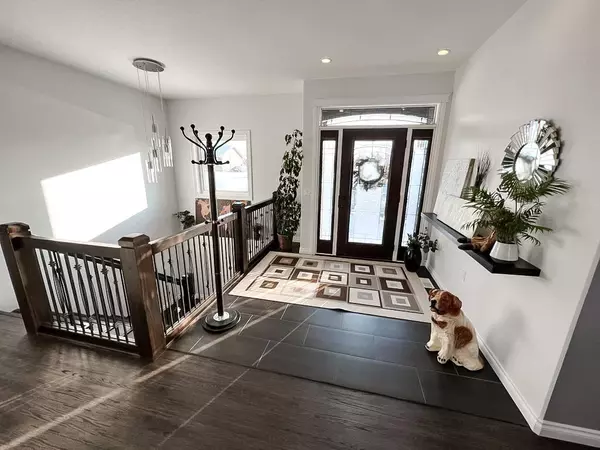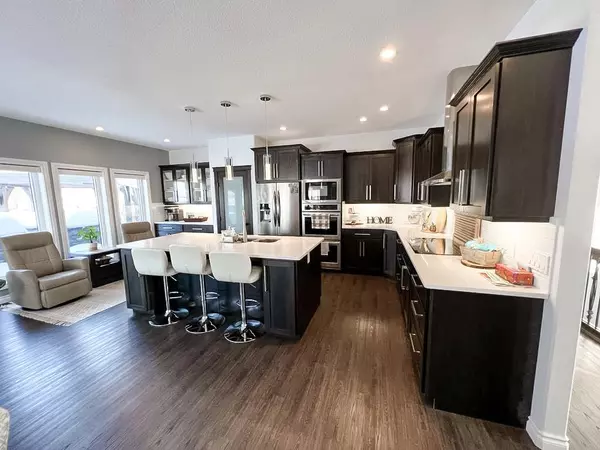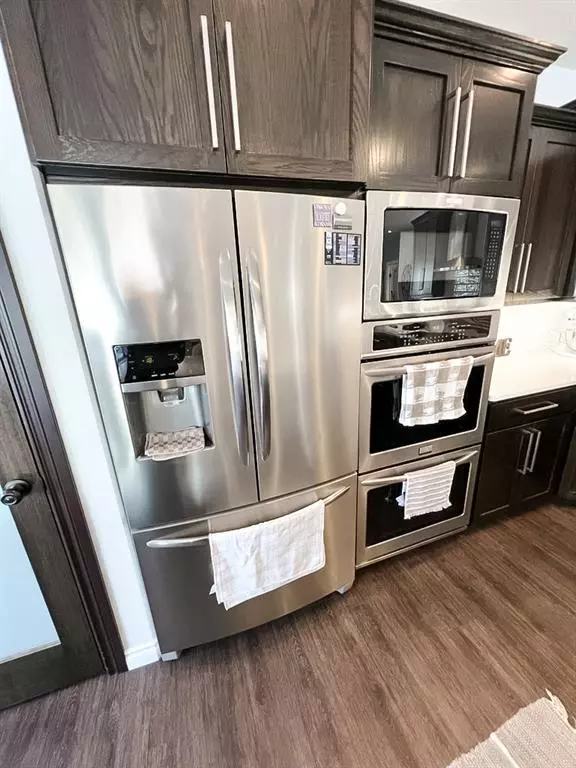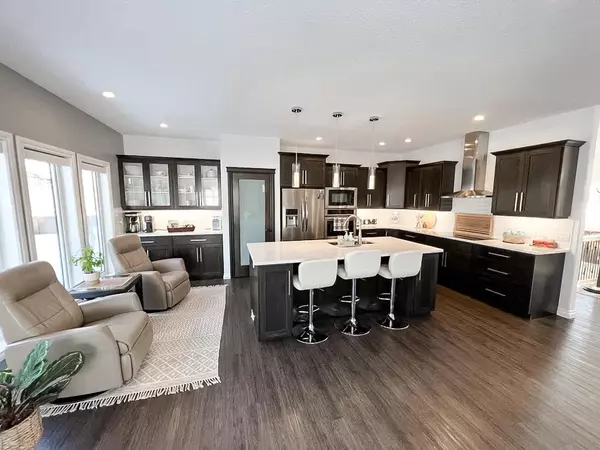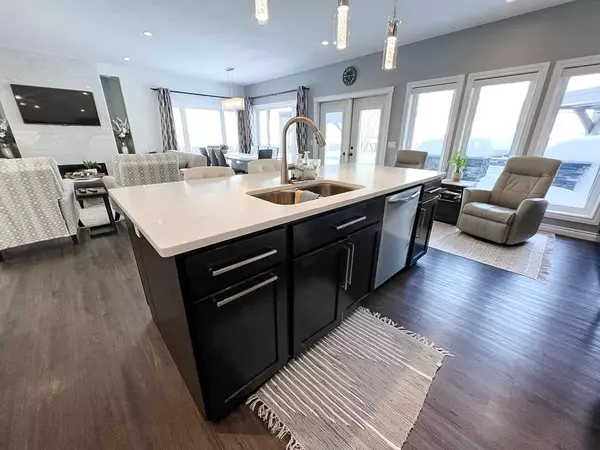$780,000
$815,000
4.3%For more information regarding the value of a property, please contact us for a free consultation.
5 Beds
3 Baths
2,102 SqFt
SOLD DATE : 05/29/2023
Key Details
Sold Price $780,000
Property Type Single Family Home
Sub Type Detached
Listing Status Sold
Purchase Type For Sale
Square Footage 2,102 sqft
Price per Sqft $371
MLS® Listing ID A2030564
Sold Date 05/29/23
Style Bungalow
Bedrooms 5
Full Baths 3
Originating Board Grande Prairie
Year Built 2015
Annual Tax Amount $5,500
Tax Year 2022
Lot Size 0.678 Acres
Acres 0.68
Lot Dimensions 45m wide, 61m deep
Property Description
Absolutly Stunning property for sale in La Crete!! Built in 2015, no expense was spared when building this immaculate 2100 sq/ft home! Coming in you'll find the huge entrance, leading to the wide open main living area. Massive windows all throughout that allow the sunlight to stream in from every angle. The kitchen has beautiful custom cabinets and comes complete with all the appliances, a butlers pantry, seperate coffe bar, and is lit up with under cabinet lighting that looks great with the granite countertops! The great room has lots of room for hosting, and a patio door leads out to the massive two tier deck with multiple purgolas, a built in outdoor kitchen and dining area that is second to none! Amazing back yard nicely lanscaped, trees planted around the perimiter, fully fenced, has a garden plot, as well as 2 matching sheds for storage. Back into the house, the master bedroom is a must see with a 5 piece en-suite with custom tile shower, and also an executive walk in coset with built in cabinets! Another bedroom, an office, mudroom and 4 piece main bath make up the main floor. Going downstairs you'll find a fully finished basment with a full wet bar next to a cozy home theater area that will be your familys favorite place to hang out! Laundry room and cold storage are also downstairs, as well as 2 more good sized bedrooms and another 4 piece bath. Great layout for any stage your family might be in, and lest we forget there is also an attached two car garage with sunshine doors to brighten it up. Full stamped concrete driveway for the property to provide lots of parking, as well as a sidewalk and decorative curb around the back deck. Many more options i could list, this is an absolute must see, come have a look today!
Location
Province AB
County Mackenzie County
Zoning HR-1
Direction E
Rooms
Basement Finished, Full
Interior
Interior Features Bar, Built-in Features, Central Vacuum, Chandelier, Closet Organizers, Double Vanity, Granite Counters, No Smoking Home, Open Floorplan, Pantry, Recessed Lighting, Sump Pump(s), Vinyl Windows, Walk-In Closet(s), Wet Bar, Wired for Sound
Heating Forced Air, Natural Gas
Cooling Central Air
Flooring Carpet, Ceramic Tile, Vinyl
Fireplaces Number 2
Fireplaces Type Electric
Appliance Central Air Conditioner, Dishwasher, Double Oven, Electric Cooktop, Microwave, Range Hood, Refrigerator, Washer/Dryer
Laundry In Basement
Exterior
Garage Concrete Driveway, Double Garage Attached, Garage Door Opener, Garage Faces Front, Heated Garage, Off Street, Parking Pad
Garage Spaces 2.0
Garage Description Concrete Driveway, Double Garage Attached, Garage Door Opener, Garage Faces Front, Heated Garage, Off Street, Parking Pad
Fence Fenced
Community Features Park, Playground, Schools Nearby, Shopping Nearby, Sidewalks, Street Lights
Roof Type Asphalt Shingle
Porch Deck, See Remarks
Lot Frontage 147.65
Parking Type Concrete Driveway, Double Garage Attached, Garage Door Opener, Garage Faces Front, Heated Garage, Off Street, Parking Pad
Exposure E
Total Parking Spaces 8
Building
Lot Description Back Yard, Fruit Trees/Shrub(s), Gazebo, Front Yard, Lawn, Garden, Landscaped, Level, Yard Drainage, Yard Lights, Rectangular Lot
Building Description ICFs (Insulated Concrete Forms),Manufactured Floor Joist,Stucco,Wood Frame, 2 12 by 16 hiproof sheds
Foundation ICF Block, Poured Concrete
Architectural Style Bungalow
Level or Stories Two
Structure Type ICFs (Insulated Concrete Forms),Manufactured Floor Joist,Stucco,Wood Frame
Others
Restrictions Underground Utility Right of Way
Tax ID 76059066
Ownership Private
Read Less Info
Want to know what your home might be worth? Contact us for a FREE valuation!

Our team is ready to help you sell your home for the highest possible price ASAP
NEWLY LISTED IN THE CALGARY AREA
- New NW Single Family Homes
- New NW Townhomes and Condos
- New SW Single Family Homes
- New SW Townhomes and Condos
- New Downtown Single Family Homes
- New Downtown Townhomes and Condos
- New East Side Single Family Homes
- New East Side Townhomes and Condos
- New Calgary Half Duplexes
- New Multi Family Investment Buildings
- New Calgary Area Acreages
- Everything New in Cochrane
- Everything New in Airdrie
- Everything New in Canmore
- Everything Just Listed
- New Homes $100,000 to $400,000
- New Homes $400,000 to $1,000,000
- New Homes Over $1,000,000
GET MORE INFORMATION



