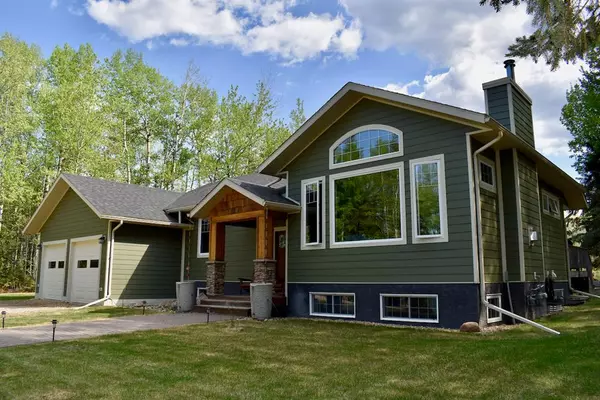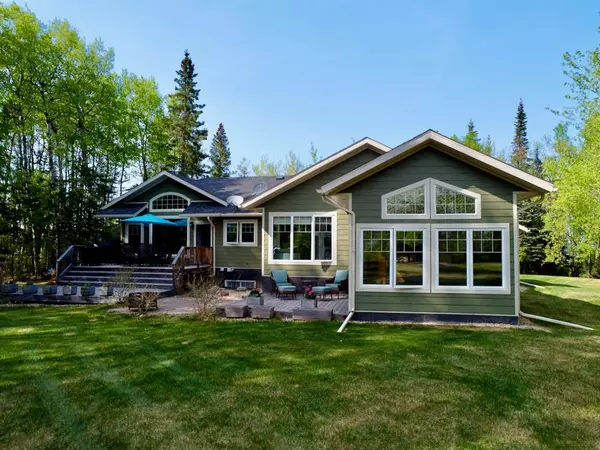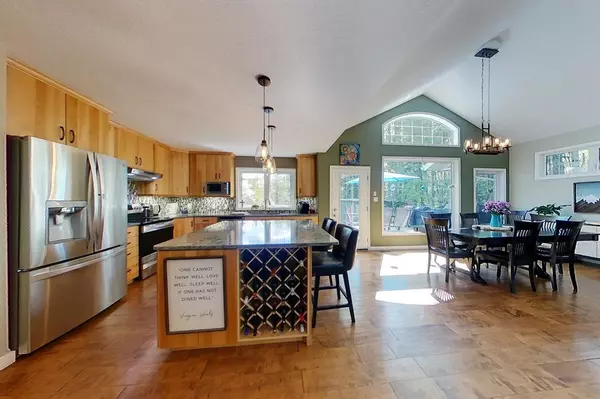$710,000
$729,900
2.7%For more information regarding the value of a property, please contact us for a free consultation.
5 Beds
3 Baths
1,586 SqFt
SOLD DATE : 06/28/2023
Key Details
Sold Price $710,000
Property Type Single Family Home
Sub Type Detached
Listing Status Sold
Purchase Type For Sale
Square Footage 1,586 sqft
Price per Sqft $447
MLS® Listing ID A2048944
Sold Date 06/28/23
Style Acreage with Residence,Bungalow
Bedrooms 5
Full Baths 3
Originating Board Alberta West Realtors Association
Year Built 2016
Annual Tax Amount $2,802
Tax Year 2023
Lot Size 3.630 Acres
Acres 3.63
Property Description
This Spectacular Private Acreage is only minutes away from Slave Lake! Enjoy true Privacy, Luxury, and Serenity in a property that feels more like your own personal Garden of Eden. Nestled on a hill in the treeline, and blooming with Pear & Apple Trees, Gooseberry Shrubs, and more. Constructed in 2016 with the Finest Materials, No Expense has been Spared in this Beautiful 5 Bedroom, 3 Bathroom Bungalow. As you Approach the Home you're Guided by a Cobblestone Walkway with a Shaded Front Porch. Enter and you're Greeted with an Open Concept Floor Plan connecting the Kitchen, Dining, and Living room with Massive Windows and Exceptional Views of the Grounds, Backyard and the Lake. With too many to list, a few of the finishings include Engineered Hardwood and Ceramic tile flooring, Custom Solid Birch Cabinetry throughout the home, Quartz Kitchen Countertops & Island, Corian in the bathrooms, Kenmore Elite Appliances, Hunter Douglas blinds in all the bedrooms, Gas fireplace and mantle in the living room and a wood stove and wet bar downstairs. The Main Floor also features 2 Bedrooms, a 4pc Bathroom, Laundry and Mudroom that connects to the Oversized and Heated Double Car Garage. The Primary Bedroom which again offers Incredible Views of the backyard, flows into a Massive 3pc Ensuite with Walk-in shower AND connects to a Cedar Sunroom with a Luxurious Sundace Capri Hot-tub with Walk-out Access to the 3 Cedar Decks in the backyard also accessible via the Dining Room Patio Garden doors. Downstairs 3 additional Well-sized Guest Bedrooms, and additional Living Space which features a Wood Stove and Wet Bar that is simply perfect for entertaining Family & Friends. There is lots of additional Storage Space Throughout and even a Wine Cellar and a Secret Room...
Outside, the home is finished in firesmart - Hardy board siding and boasts Several Outbuildings including a 16x20 Insulated Workshop w/ 220 power and a wood stove. 2x more Garden Sheds, a Huge 24x48 Fenced Garden, plus a fenced dugout/pond as an additional water source. THIS PROPERTY NEEDS TO BE VIEWED IN PERSON - it will Simply Take Your Breath Away... How Blessed and Fortunate to be In the Market when this Custom Built, One Owner Home has come Available For Sale.
Location
Province AB
County Lesser Slave River No. 124, M.d. Of
Zoning RS
Direction N
Rooms
Basement Finished, Full
Interior
Interior Features Built-in Features, Ceiling Fan(s), Central Vacuum, Chandelier, Crown Molding, High Ceilings, Kitchen Island, No Animal Home, No Smoking Home, Open Floorplan, Quartz Counters, See Remarks, Storage, Sump Pump(s), Vaulted Ceiling(s), Walk-In Closet(s), Wet Bar
Heating Fireplace(s), Forced Air, Natural Gas, Wood
Cooling None
Flooring Carpet, Ceramic Tile, Hardwood
Fireplaces Number 2
Fireplaces Type Blower Fan, Gas, Living Room, Mantle, Recreation Room, Stone, Wood Burning Stove
Appliance Bar Fridge, Convection Oven, Dishwasher, ENERGY STAR Qualified Appliances, Garage Control(s), Microwave, Range Hood, Refrigerator, See Remarks, Washer/Dryer, Window Coverings
Laundry Laundry Room, Main Level
Exterior
Garage Double Garage Attached, Garage Door Opener, Garage Faces Front, Gravel Driveway, Heated Garage, Insulated, Outside, RV Access/Parking
Garage Spaces 4.0
Garage Description Double Garage Attached, Garage Door Opener, Garage Faces Front, Gravel Driveway, Heated Garage, Insulated, Outside, RV Access/Parking
Fence None
Community Features Airport/Runway, Fishing, Golf, Lake, Schools Nearby, Shopping Nearby
Utilities Available Electricity Connected, Natural Gas Connected, High Speed Internet Available, Satellite Internet Available, Sewer Connected, Water Connected
Roof Type Asphalt Shingle
Porch Deck, Front Porch, Patio, See Remarks
Parking Type Double Garage Attached, Garage Door Opener, Garage Faces Front, Gravel Driveway, Heated Garage, Insulated, Outside, RV Access/Parking
Total Parking Spaces 10
Building
Lot Description Back Yard, Backs on to Park/Green Space, Creek/River/Stream/Pond, Fruit Trees/Shrub(s), Garden, Landscaped, Private, See Remarks
Building Description Cement Fiber Board,Concrete,ICFs (Insulated Concrete Forms),Wood Frame, Insulated Workshop(16x20)(wired to 220 with wood stove), Garden Shed(20x9) w/ Lean-too, Garden Shed(11x7),
Foundation ICF Block
Sewer Holding Tank, Septic Field
Water Dugout, Public
Architectural Style Acreage with Residence, Bungalow
Level or Stories One
Structure Type Cement Fiber Board,Concrete,ICFs (Insulated Concrete Forms),Wood Frame
Others
Restrictions None Known
Tax ID 57750990
Ownership Private
Read Less Info
Want to know what your home might be worth? Contact us for a FREE valuation!

Our team is ready to help you sell your home for the highest possible price ASAP
NEWLY LISTED IN THE CALGARY AREA
- New NW Single Family Homes
- New NW Townhomes and Condos
- New SW Single Family Homes
- New SW Townhomes and Condos
- New Downtown Single Family Homes
- New Downtown Townhomes and Condos
- New East Side Single Family Homes
- New East Side Townhomes and Condos
- New Calgary Half Duplexes
- New Multi Family Investment Buildings
- New Calgary Area Acreages
- Everything New in Cochrane
- Everything New in Airdrie
- Everything New in Canmore
- Everything Just Listed
- New Homes $100,000 to $400,000
- New Homes $400,000 to $1,000,000
- New Homes Over $1,000,000
GET MORE INFORMATION









