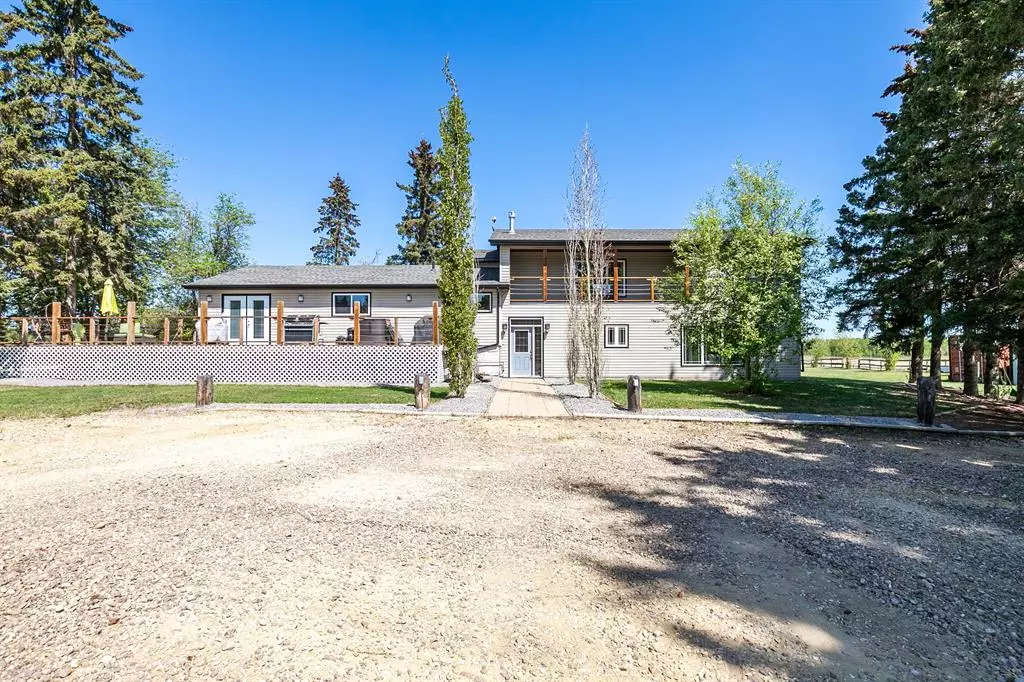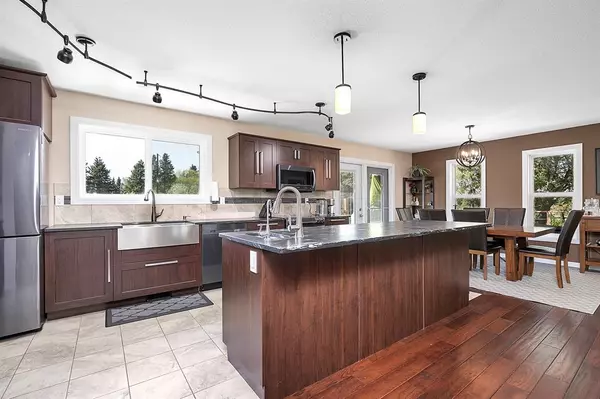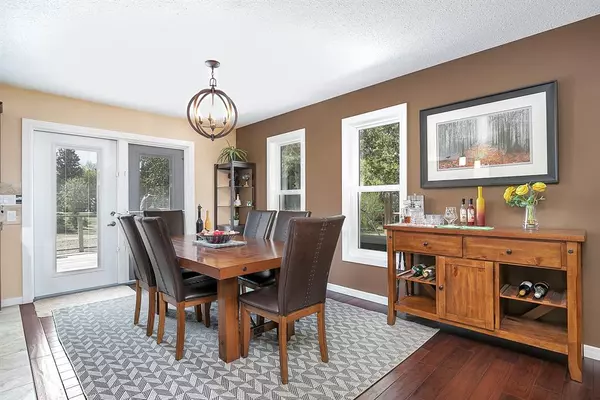$744,000
$749,000
0.7%For more information regarding the value of a property, please contact us for a free consultation.
6 Beds
4 Baths
3,625 SqFt
SOLD DATE : 07/01/2023
Key Details
Sold Price $744,000
Property Type Single Family Home
Sub Type Detached
Listing Status Sold
Purchase Type For Sale
Square Footage 3,625 sqft
Price per Sqft $205
Subdivision Blackstone Estates
MLS® Listing ID A2049430
Sold Date 07/01/23
Style 2 Storey Split,Acreage with Residence
Bedrooms 6
Full Baths 4
Originating Board Central Alberta
Year Built 1983
Annual Tax Amount $3,211
Tax Year 2022
Lot Size 3.280 Acres
Acres 3.28
Property Description
Welcome to this dream property! A picturesque retreat with ample space that is situated on a sprawling 3.28 acres, this property is truly a hidden gem offering an abundance of desirable features. Over 3400 ft2 of living space, every corner of this residence has been thoughtfully designed and meticulously maintained to create a warm and inviting atmosphere that will make you feel right at home.
The home underwent a complete renovation in 2017, ensuring that all aspects are up to date and modern. Certified contractors replaced all electrical and plumbing systems. Beautiful natural stone countertops grace the kitchen and bathrooms throughout the home, adding a touch of elegance and sophistication to the overall aesthetic. These countertops not only enhance the visual appeal but also provide durability and functionality for daily use. Black stainless appliances come with the house, combining style and functionality in the heart of the home. The primary bedroom is a true oasis, spanning over an impressive 1100 ft2. With its attached office and open area, this spacious retreat offers endless possibilities for relaxation, work, and leisure. Step out onto the private deck off the primary bedroom and bask in the tranquility of the surrounding nature. The primary ensuite is a luxurious haven within itself. Pamper yourself in the two-person walk-in tile shower, providing a spa-like experience right at home. Indulge in the jet tub, complete with its own TV. Convenience meets serenity, as this property offers the perfect balance of proximity to town and a peaceful country lifestyle. Enjoy the benefits of being just a short distance away from local amenities, while relishing in the tranquility of the beautiful surrounding landscape. This property is a dream come true for equestrian pursuits. With its horse-friendly zoning. For DIY projects or have a penchant for craftsmanship, the workshop on this property is an absolute game-changer. Storage space will never be an issue here, as this property comes complete with three sheds. Explore the grounds, of the lush, tree-filled landscape that envelops the property.
With its expansive acreage, over 3400 ft2 of living space, reverse osmosis system, secondary filtration system with special taps though the home, beautiful natural stone countertops, black stainless appliances, private deck off the master bedroom, over an 1100 ft2 primary bedroom with attached office and open area, two-person walk-in tile shower, jet tub with its own TV, six bedrooms, four bathrooms, inviting suite, proximity to town, equestrian privileges, workshop, sheds, and captivating surroundings, it's a true haven!
Location
Province AB
County Lacombe County
Zoning CR
Direction S
Rooms
Basement Finished, Full
Interior
Interior Features Ceiling Fan(s), Closet Organizers, Double Vanity, Jetted Tub, Kitchen Island, Open Floorplan, Stone Counters, Walk-In Closet(s)
Heating In Floor, Fireplace(s), Forced Air
Cooling None
Flooring Ceramic Tile, Hardwood, Linoleum, Tile
Fireplaces Number 1
Fireplaces Type Gas
Appliance Dishwasher, Dryer, Microwave, Range Hood, Refrigerator, Washer
Laundry Lower Level, Main Level
Exterior
Garage Parking Pad
Garage Description Parking Pad
Fence Partial
Community Features None
Roof Type Asphalt Shingle
Porch Deck
Parking Type Parking Pad
Building
Lot Description Landscaped, Private
Foundation Poured Concrete
Architectural Style 2 Storey Split, Acreage with Residence
Level or Stories Two
Structure Type Vinyl Siding,Wood Frame
Others
Restrictions None Known
Tax ID 79415235
Ownership Private
Read Less Info
Want to know what your home might be worth? Contact us for a FREE valuation!

Our team is ready to help you sell your home for the highest possible price ASAP
NEWLY LISTED IN THE CALGARY AREA
- New NW Single Family Homes
- New NW Townhomes and Condos
- New SW Single Family Homes
- New SW Townhomes and Condos
- New Downtown Single Family Homes
- New Downtown Townhomes and Condos
- New East Side Single Family Homes
- New East Side Townhomes and Condos
- New Calgary Half Duplexes
- New Multi Family Investment Buildings
- New Calgary Area Acreages
- Everything New in Cochrane
- Everything New in Airdrie
- Everything New in Canmore
- Everything Just Listed
- New Homes $100,000 to $400,000
- New Homes $400,000 to $1,000,000
- New Homes Over $1,000,000
GET MORE INFORMATION









