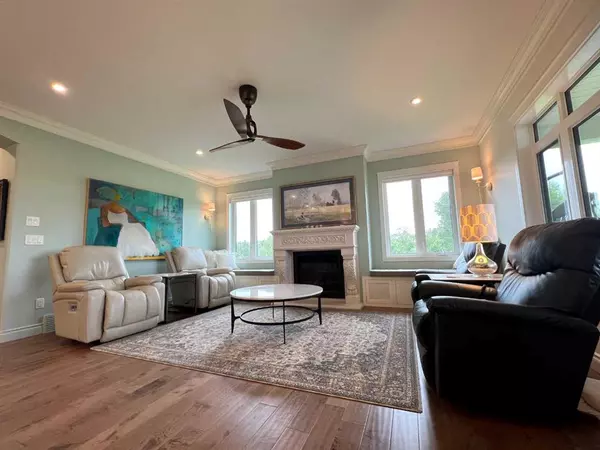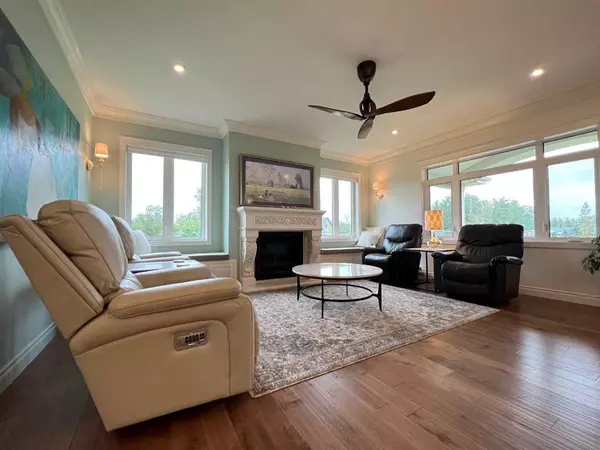$885,000
$875,000
1.1%For more information regarding the value of a property, please contact us for a free consultation.
4 Beds
3 Baths
1,623 SqFt
SOLD DATE : 07/03/2023
Key Details
Sold Price $885,000
Property Type Single Family Home
Sub Type Detached
Listing Status Sold
Purchase Type For Sale
Square Footage 1,623 sqft
Price per Sqft $545
Subdivision Country Ridge Estates
MLS® Listing ID A2058990
Sold Date 07/03/23
Style Acreage with Residence,Bungalow
Bedrooms 4
Full Baths 3
Originating Board Central Alberta
Year Built 2018
Annual Tax Amount $2,423
Tax Year 2023
Lot Size 1.090 Acres
Acres 1.09
Property Description
This stunning like new bungalow, plus Carriage House is nestled on an incredible parcel with mature trees, manicured landscaping and even your own Saskatoon orchard! Welcome to your private oasis. The quality starts at the paved driveway and carries through every part of this property. CanExcel siding, stone detailing, smart board trim work, aggregate walkways, huge covered deck, front porch, and parking areas will keep this home looking its best for years to come. Over $200,000 has been invested in professional landscaping in the past 2 years to include concrete curbing, backyard artificial turf and fencing for your pets and kids. There are many added trees, and mulch which provide for low maintenance care. This thoughtfully planned estate acreage will accommodate a variety of needs and uses with main floor living, basement development PLUS a detached Carriage House with a contained suite and oversized additional heated garage/shop with 220 wiring and laundry area. This executive home offers 4 bedrooms, 3 baths & main floor laundry. Luxury finishes inside and out, include a brand new state of the art kitchen (2022)! Bertazzone cooktop and hood fan, steam oven, wall oven, and custom paneled Bosch fridge, compliment the new cabinetry with wall of quartz and quartz counter tops! There is an abundance of storage and new tile flooring in this kitchen. The awe inspiring island is every chef's dream! There are sure signs in this home that it was developed with attention to detail and high end finishes at every turn. A free standing soaker tub adds the spa factor to the primary bedroom ensuite. A large dual sink vanity, walk in shower, separate tile shower, and heated floor are all the extras an owner of such a fine property would expect. Looking for the best seat in the house? Try one of the 2 built in window seats on either side of the fireplace in the living room, perfect for stretching out with a book or taking in the view. The floor plan of this home manages to offer spacious rooms and great flow throughout, whether you are entertaining or simply bringing in groceries from the attached garage with new epoxy flooring and central vac and attachments. Full basement development and covered outdoor living spaces offer additional sleeping, entertaining and living areas. In floor heat as well as central a/c, keep this home comfortable no matter the season. The Carriage house is a fully contained living suite, code compliant with 2 entrances/exits, laundry, full bathroom, living area and separate bedroom, plus attic storage. It is complete with 220 wiring. With a total of 4 heated parking spots between the attached garage and detached carriage house garage, as well as an RV parking pad; storage and parking will be a breeze. It would be nearly impossible to replicate this park-like acreage, with its uniquely exquisite country setting and proximity to town.
Location
Province AB
County Ponoka County
Zoning Country Residential
Direction N
Rooms
Basement Finished, Full
Interior
Interior Features Central Vacuum, Kitchen Island, No Smoking Home, Open Floorplan, Pantry, Recessed Lighting
Heating Fireplace(s), Forced Air
Cooling Central Air
Flooring Hardwood, Stone
Fireplaces Number 2
Fireplaces Type Basement, Fire Pit, Gas, Living Room, Mantle, See Remarks, Wood Burning Stove
Appliance Central Air Conditioner, Dishwasher, Dryer, Freezer, Refrigerator, Stove(s), Washer, Window Coverings
Laundry Laundry Room, Main Level
Exterior
Garage 220 Volt Wiring, Additional Parking, Double Garage Attached, Double Garage Detached, Driveway, Garage Door Opener, Garage Faces Front, Heated Garage, Parking Pad, Paved, Workshop in Garage
Garage Spaces 4.0
Garage Description 220 Volt Wiring, Additional Parking, Double Garage Attached, Double Garage Detached, Driveway, Garage Door Opener, Garage Faces Front, Heated Garage, Parking Pad, Paved, Workshop in Garage
Fence None
Community Features None
Roof Type Asphalt Shingle
Porch Deck
Parking Type 220 Volt Wiring, Additional Parking, Double Garage Attached, Double Garage Detached, Driveway, Garage Door Opener, Garage Faces Front, Heated Garage, Parking Pad, Paved, Workshop in Garage
Total Parking Spaces 8
Building
Lot Description Back Yard, Cleared, Few Trees, Lawn, Garden, Landscaped, Level, Open Lot, Paved
Building Description Composite Siding,Stone, Detached Garage : 22"11' x 27'2"
Foundation Poured Concrete
Architectural Style Acreage with Residence, Bungalow
Level or Stories One
Structure Type Composite Siding,Stone
Others
Restrictions None Known
Tax ID 57276136
Ownership Private
Read Less Info
Want to know what your home might be worth? Contact us for a FREE valuation!

Our team is ready to help you sell your home for the highest possible price ASAP
NEWLY LISTED IN THE CALGARY AREA
- New NW Single Family Homes
- New NW Townhomes and Condos
- New SW Single Family Homes
- New SW Townhomes and Condos
- New Downtown Single Family Homes
- New Downtown Townhomes and Condos
- New East Side Single Family Homes
- New East Side Townhomes and Condos
- New Calgary Half Duplexes
- New Multi Family Investment Buildings
- New Calgary Area Acreages
- Everything New in Cochrane
- Everything New in Airdrie
- Everything New in Canmore
- Everything Just Listed
- New Homes $100,000 to $400,000
- New Homes $400,000 to $1,000,000
- New Homes Over $1,000,000
GET MORE INFORMATION









