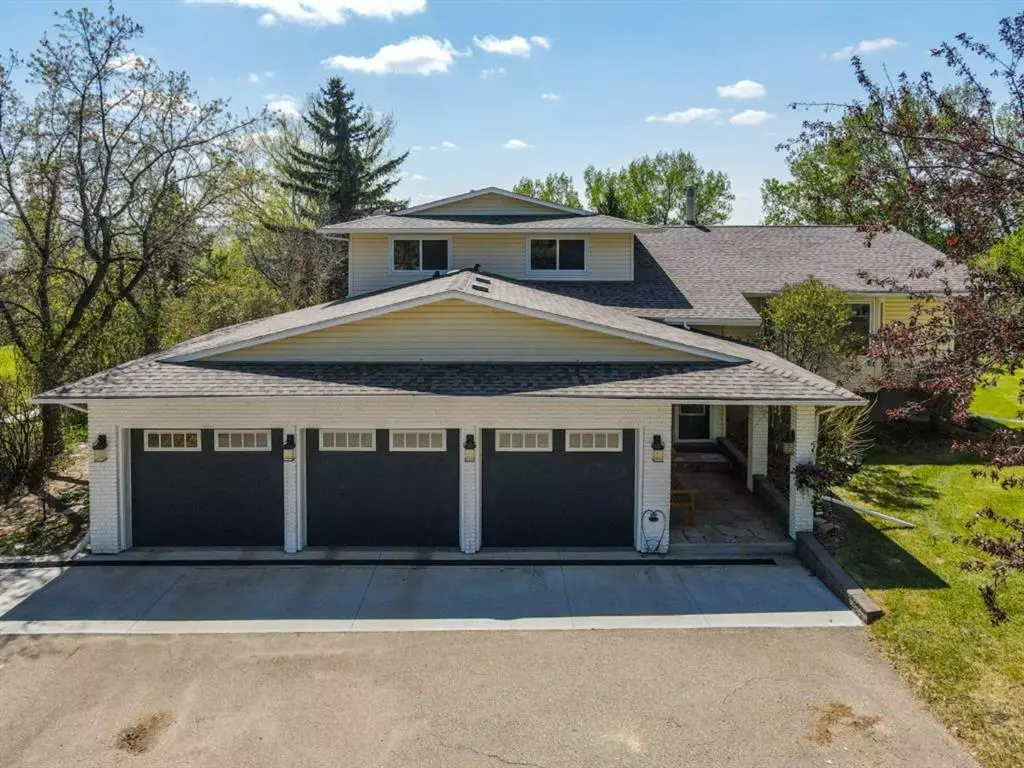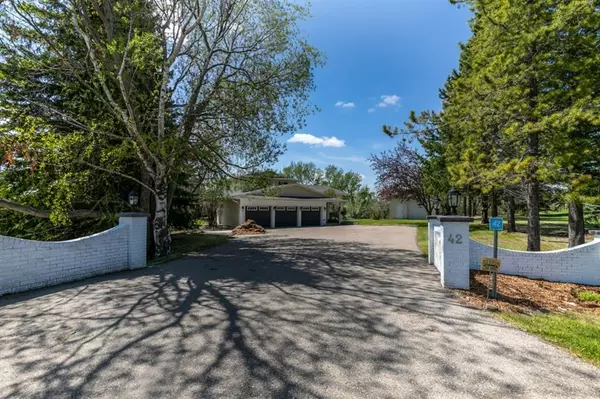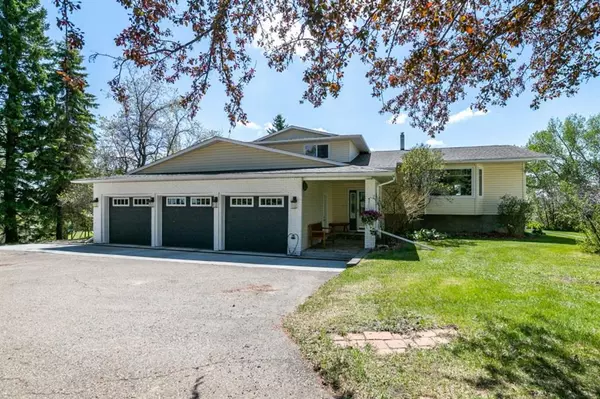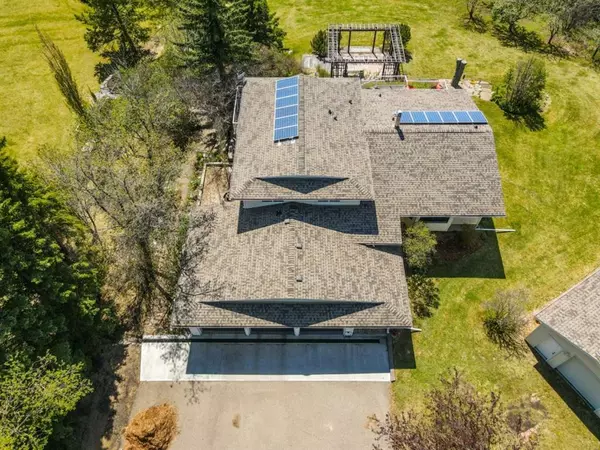$865,000
$877,000
1.4%For more information regarding the value of a property, please contact us for a free consultation.
5 Beds
4 Baths
2,709 SqFt
SOLD DATE : 07/09/2023
Key Details
Sold Price $865,000
Property Type Single Family Home
Sub Type Detached
Listing Status Sold
Purchase Type For Sale
Square Footage 2,709 sqft
Price per Sqft $319
Subdivision Springvale Heights
MLS® Listing ID A2047557
Sold Date 07/09/23
Style 2 Storey Split,Acreage with Residence
Bedrooms 5
Full Baths 3
Half Baths 1
Originating Board Central Alberta
Year Built 1979
Annual Tax Amount $5,641
Tax Year 2022
Lot Size 1.160 Acres
Acres 1.16
Lot Dimensions 59'x340'x312'x270
Property Description
LIVING ON TOP OF THE WORLD ONLY 5 MINUTES TO RED DEER!!! This Gorgeous PRE - INSPECTED Executive Acreage has the most Amazing Mountain and Sunset Views to the West! This home has undergone a Complete Makeover and is in pristine condition. All Windows have ben replaced with Low E Sun Stop Windows, All of the Granite was installed in 2018, All the Hardwood Flooring installed in 2013, Solar Panels in 2011, 3 Brand New Composite Decks with Glass Railing in 2018, The stunning 5 piece ensuite bath was completed in 2018, Fiberglass Shingles in 2018, New water grade installed in front of the Triple Car Garage in 2019, New Water Filtration System in 2018, Laundry Room Reno 2021, Family Room Flooring in 2021, All Ceilings redone in 2021, Garage Man doors replaced in 2021, New steps to Pergola in 2021, New Eaves on entire house in 2021, Driveway resealed in 2021 and Exterior Lights updated in 2021. As soon as you enter this amazing home you will be impressed with the stunning open floor plan, vaulted ceilings, huge island kitchen, the abundance of sunshine, completely refinished Laundry Room, Primary Bedroom with Walk-in Closet and the most stunning ensuite! Then for the gorgeous landscaped yard with apple trees, pergola, 3 large maintenance free composite decks and detached shop that is 18'x36'. This Home Truly has it all!!!
Location
Province AB
County Red Deer County
Zoning R-1
Direction E
Rooms
Basement Finished, Walk-Out
Interior
Interior Features Central Vacuum, Closet Organizers, Granite Counters, High Ceilings, No Smoking Home, Soaking Tub, Vaulted Ceiling(s), Walk-In Closet(s)
Heating High Efficiency
Cooling Rough-In
Flooring Carpet, Ceramic Tile, Hardwood
Appliance Built-In Oven, Dishwasher, Electric Cooktop
Laundry Main Level
Exterior
Garage Asphalt, Double Garage Detached, Garage Door Opener, Heated Garage, Triple Garage Attached
Garage Spaces 5.0
Garage Description Asphalt, Double Garage Detached, Garage Door Opener, Heated Garage, Triple Garage Attached
Fence None
Community Features Other
Roof Type Fiberglass
Porch Balcony(s), Deck, See Remarks
Lot Frontage 59.0
Parking Type Asphalt, Double Garage Detached, Garage Door Opener, Heated Garage, Triple Garage Attached
Total Parking Spaces 6
Building
Lot Description Landscaped, Many Trees, Orchard(s), Rectangular Lot, Views
Foundation Poured Concrete
Architectural Style 2 Storey Split, Acreage with Residence
Level or Stories Two
Structure Type Brick,Vinyl Siding,Wood Frame
Others
Restrictions None Known
Tax ID 75185933
Ownership Private
Read Less Info
Want to know what your home might be worth? Contact us for a FREE valuation!

Our team is ready to help you sell your home for the highest possible price ASAP
NEWLY LISTED IN THE CALGARY AREA
- New NW Single Family Homes
- New NW Townhomes and Condos
- New SW Single Family Homes
- New SW Townhomes and Condos
- New Downtown Single Family Homes
- New Downtown Townhomes and Condos
- New East Side Single Family Homes
- New East Side Townhomes and Condos
- New Calgary Half Duplexes
- New Multi Family Investment Buildings
- New Calgary Area Acreages
- Everything New in Cochrane
- Everything New in Airdrie
- Everything New in Canmore
- Everything Just Listed
- New Homes $100,000 to $400,000
- New Homes $400,000 to $1,000,000
- New Homes Over $1,000,000
GET MORE INFORMATION









