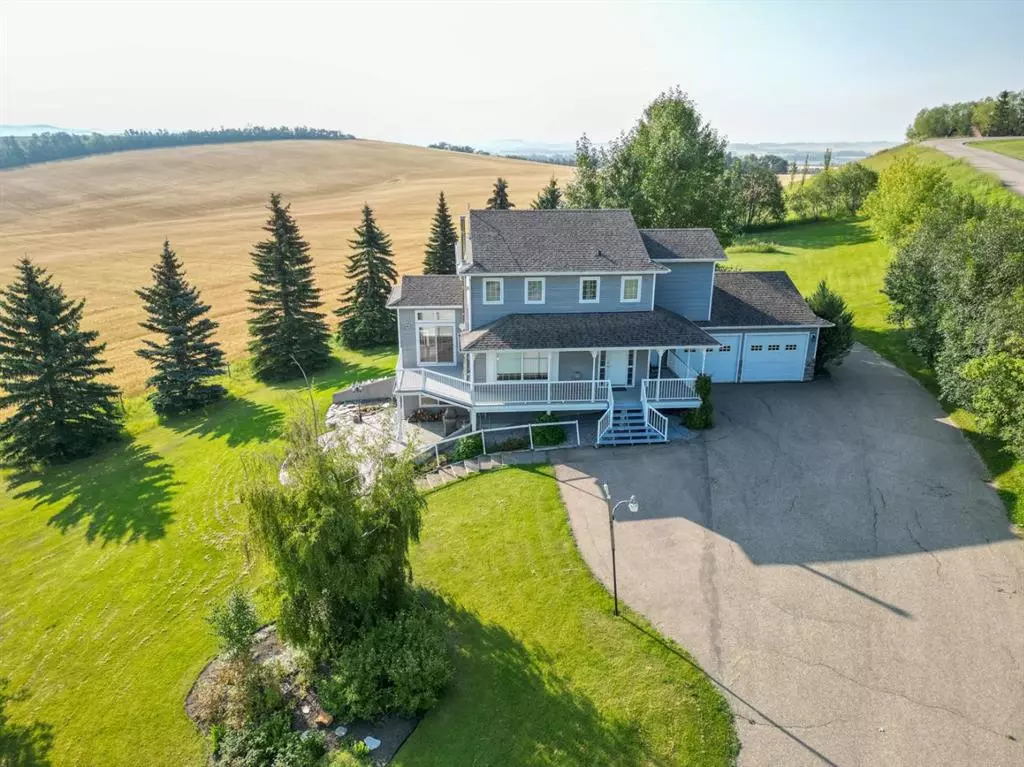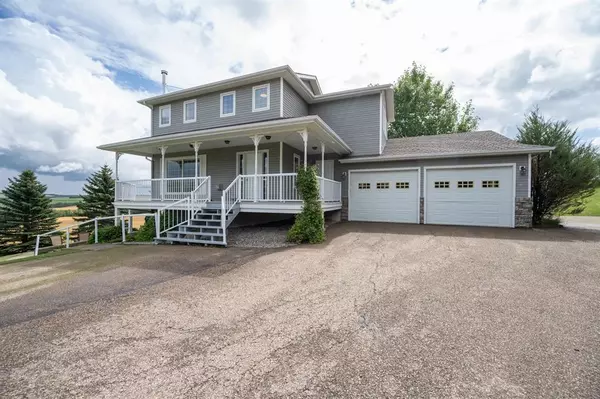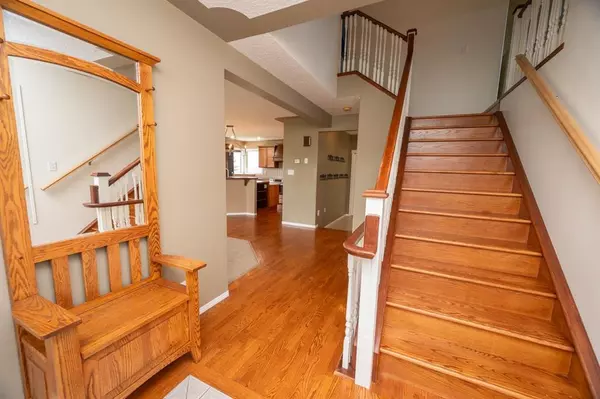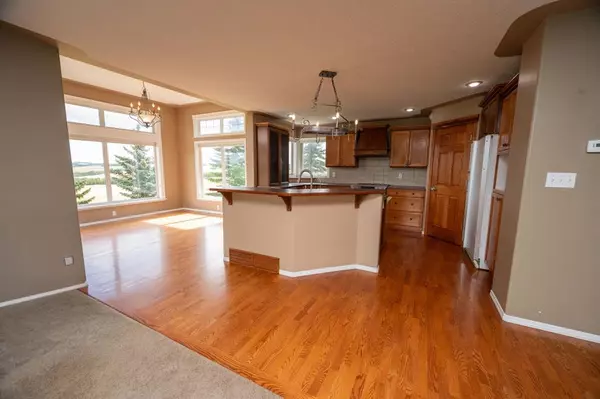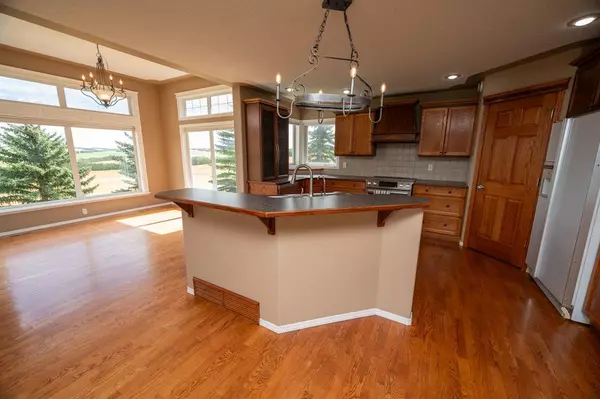$722,000
$699,900
3.2%For more information regarding the value of a property, please contact us for a free consultation.
4 Beds
4 Baths
1,867 SqFt
SOLD DATE : 08/11/2023
Key Details
Sold Price $722,000
Property Type Single Family Home
Sub Type Detached
Listing Status Sold
Purchase Type For Sale
Square Footage 1,867 sqft
Price per Sqft $386
Subdivision Springvale Heights
MLS® Listing ID A2072671
Sold Date 08/11/23
Style 2 Storey,Acreage with Residence
Bedrooms 4
Full Baths 3
Half Baths 1
Originating Board Central Alberta
Year Built 2001
Annual Tax Amount $4,637
Tax Year 2023
Lot Size 1.750 Acres
Acres 1.75
Property Description
ACREAGE WITH A VIEW! Stunning scenery highlights this beautiful two-storey walkout home in Springvale Heights. Gleaming hardwood welcomes you into the home, leading to your cozy corner gas fireplace in the living room. The kitchen features large centre island, and the dining room has panoramic views in three directions! Upstairs features a split design, with a bonus room to one side and three bedrooms to the other. Spacious primary bedroom features a walk-in closet and full ensuite! Downstairs you will find an additional two bedrooms, plus a large rec area and walkout access to a concrete patio / fire pit area. Your attached garage is 24’6” W x 25’6”L, and there is a second detached double garage (28L x 26W) for additional storage. Paved driveways lead to both the main hose and detached garage, and offer additional parking galore. Located only 7km to the edge of Red Deer - the views and the location simply cannot be beat!
Location
Province AB
County Red Deer County
Zoning R-1
Direction N
Rooms
Basement Finished, Walk-Out To Grade
Interior
Interior Features Kitchen Island, Open Floorplan, Pantry, Vinyl Windows
Heating Forced Air
Cooling None
Flooring Carpet, Hardwood, Linoleum
Fireplaces Number 2
Fireplaces Type Gas, Wood Burning
Appliance Dishwasher, Garage Control(s), Refrigerator, Stove(s), Washer/Dryer
Laundry In Basement
Exterior
Garage Double Garage Attached, Double Garage Detached
Garage Spaces 4.0
Garage Description Double Garage Attached, Double Garage Detached
Fence None
Community Features Other
Roof Type Asphalt Shingle
Porch Balcony(s), Deck, Patio, Wrap Around
Parking Type Double Garage Attached, Double Garage Detached
Total Parking Spaces 4
Building
Lot Description Back Yard, Fruit Trees/Shrub(s), Gazebo, Lawn, Sloped
Foundation Poured Concrete
Architectural Style 2 Storey, Acreage with Residence
Level or Stories Two
Structure Type Concrete,Vinyl Siding,Wood Frame
Others
Restrictions None Known
Tax ID 84156392
Ownership Private
Read Less Info
Want to know what your home might be worth? Contact us for a FREE valuation!

Our team is ready to help you sell your home for the highest possible price ASAP
NEWLY LISTED IN THE CALGARY AREA
- New NW Single Family Homes
- New NW Townhomes and Condos
- New SW Single Family Homes
- New SW Townhomes and Condos
- New Downtown Single Family Homes
- New Downtown Townhomes and Condos
- New East Side Single Family Homes
- New East Side Townhomes and Condos
- New Calgary Half Duplexes
- New Multi Family Investment Buildings
- New Calgary Area Acreages
- Everything New in Cochrane
- Everything New in Airdrie
- Everything New in Canmore
- Everything Just Listed
- New Homes $100,000 to $400,000
- New Homes $400,000 to $1,000,000
- New Homes Over $1,000,000
GET MORE INFORMATION



