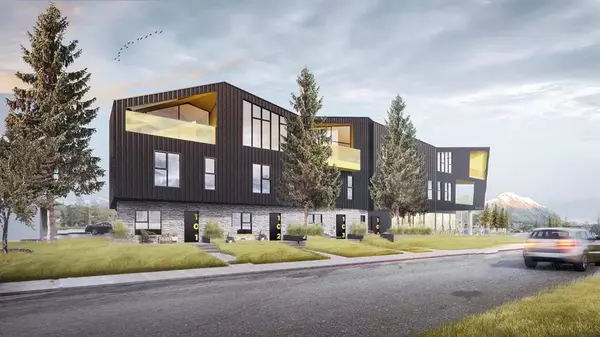$1,153,950
$1,153,950
For more information regarding the value of a property, please contact us for a free consultation.
2 Beds
2 Baths
1,178 SqFt
SOLD DATE : 08/18/2023
Key Details
Sold Price $1,153,950
Property Type Townhouse
Sub Type Row/Townhouse
Listing Status Sold
Purchase Type For Sale
Square Footage 1,178 sqft
Price per Sqft $979
Subdivision Teepee Town
MLS® Listing ID A2061072
Sold Date 08/18/23
Style 2 Storey
Bedrooms 2
Full Baths 2
Condo Fees $468
Originating Board Calgary
Year Built 2023
Annual Tax Amount $11,273
Tax Year 2023
Property Description
A single level design and the only two bedroom short term rental visitor accommodation property at Raven’s Peak. Unit 104 is positioned on the eastern prow of the building with a spacious covered deck that has been designed for a hot tub offering 1,402 sqft of indoor and outdoor living space. The lower entry has a spacious storage area for bikes and skis. There is one outdoor parking stall with electric vehicle charging. The 9’ ceilings create a bright and airy space while surrounded by views of Canmore’s iconic mountain peaks including the Three Sisters, Ha-Ling and Lady MacDonald. Designed and constructed exceeding the industry standard for green building practices these homes feature geothermal heating and cooling, upgraded sound insulation between units, infloor heat, additional insulation in the wall structures and floors.
With a tribute to the surrounding mountain vistas that shape the skyline of the Bow Valley, Raven’s Peak in Canmore is a bespoke development of luxury mountain contemporary short term rental townhomes. A selection of five four bedroom, one two bedroom and a commercial space, Raven’s Peak will be an iconic development welcoming guests to the Rocky Mountains. Ideally located in the Canmore community of Teepee Town, visitors have rested in the area for generations as they came to experience the majesty of the mountains, glaciers, lakes, and rivers. Walking distance to Main Street and Canmore’s commercial district, guests can leave their vehicles at home while exploring the community on foot; restaurants, cafes and shops are all within a few blocks. Designed by the renowned and award winning firm of Sturgess Architecture, the contemporary design follows the silhouette of the mountain peaks, while creating rooms filled with natural light and an inviting space for family and friends to gather. Each abode has unobstructed panoramic mountain views, outdoor living space and green features in the construction. At the doorstep to Banff National Park, Canmore has access to endless adventures – four ski hills within an hour, the Canmore Nordic Centre, six legendary golf courses, fishing, climbing, mountain biking, hiking, and road cycling. In addition to adventure, there are breweries, distilleries, restaurants, cafes and the arts in Canmore and Banff. Unique and desirable within Canmore’s offering of short term rental properties these spacious mountain luxury properties will set themselves apart from other AirBnB and VRBO offerings in Canmore. Only four percent of the short term rental market in Canmore currently offers four or more bedroom residences, making this a highly sought after style of property for both owners and guests. Price is inclusive of GST. Buyers should speak with their accountant about GST deferral.
Location
Province AB
County Bighorn No. 8, M.d. Of
Zoning TPT - CR (Area C)
Direction SW
Rooms
Basement None
Interior
Interior Features High Ceilings, Open Floorplan
Heating Geothermal
Cooling Full
Flooring Vinyl
Fireplaces Number 1
Fireplaces Type Electric
Appliance Dishwasher, Microwave Hood Fan, Range, Refrigerator, Washer/Dryer Stacked
Laundry In Unit
Exterior
Garage Off Street, Private Electric Vehicle Charging Station(s), Stall
Garage Description Off Street, Private Electric Vehicle Charging Station(s), Stall
Fence None
Community Features Schools Nearby, Shopping Nearby, Sidewalks, Street Lights
Amenities Available Storage
Roof Type Metal
Porch Deck
Parking Type Off Street, Private Electric Vehicle Charging Station(s), Stall
Exposure E,SW
Total Parking Spaces 1
Building
Lot Description Pie Shaped Lot
Foundation Poured Concrete
Architectural Style 2 Storey
Level or Stories Two
Structure Type Composite Siding,Concrete,Wood Frame
New Construction 1
Others
HOA Fee Include Insurance,Professional Management,Reserve Fund Contributions,Snow Removal
Restrictions Subject To Final Subdivision Approval
Ownership Private
Pets Description Restrictions
Read Less Info
Want to know what your home might be worth? Contact us for a FREE valuation!

Our team is ready to help you sell your home for the highest possible price ASAP
NEWLY LISTED IN THE CALGARY AREA
- New NW Single Family Homes
- New NW Townhomes and Condos
- New SW Single Family Homes
- New SW Townhomes and Condos
- New Downtown Single Family Homes
- New Downtown Townhomes and Condos
- New East Side Single Family Homes
- New East Side Townhomes and Condos
- New Calgary Half Duplexes
- New Multi Family Investment Buildings
- New Calgary Area Acreages
- Everything New in Cochrane
- Everything New in Airdrie
- Everything New in Canmore
- Everything Just Listed
- New Homes $100,000 to $400,000
- New Homes $400,000 to $1,000,000
- New Homes Over $1,000,000
GET MORE INFORMATION









