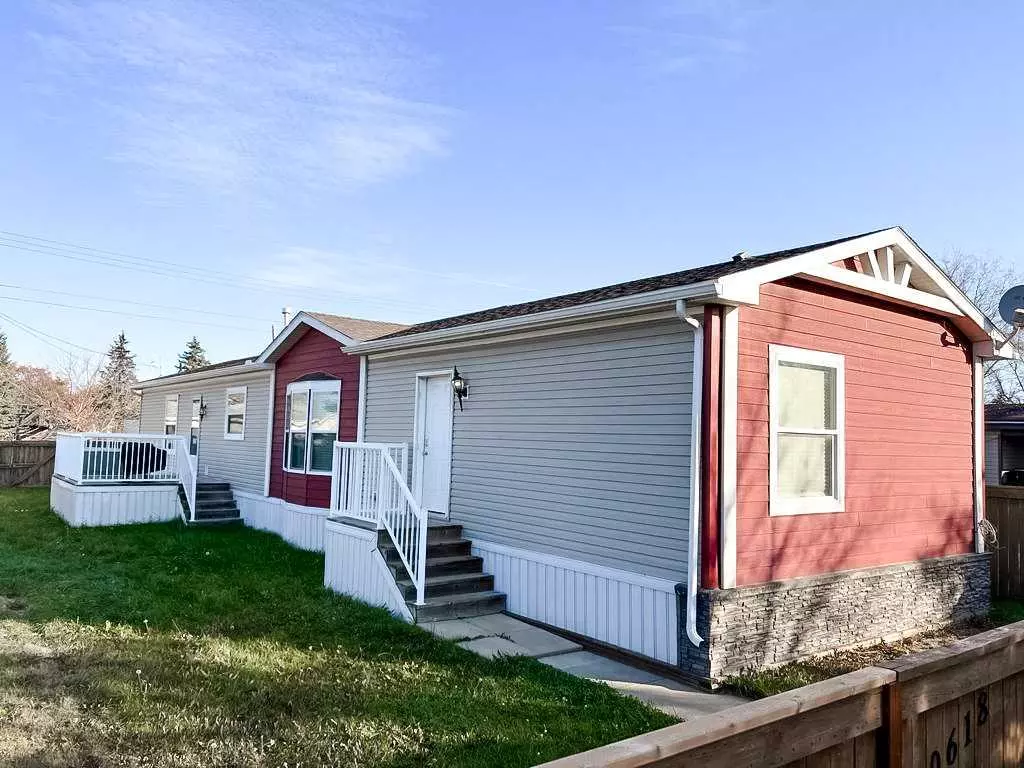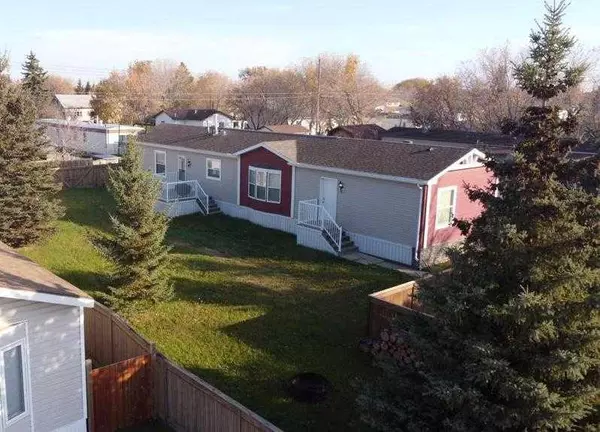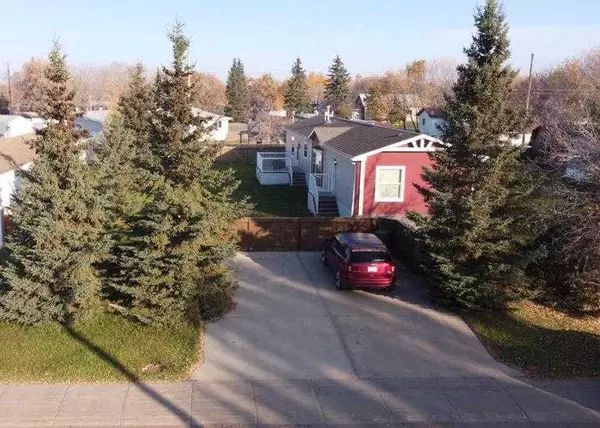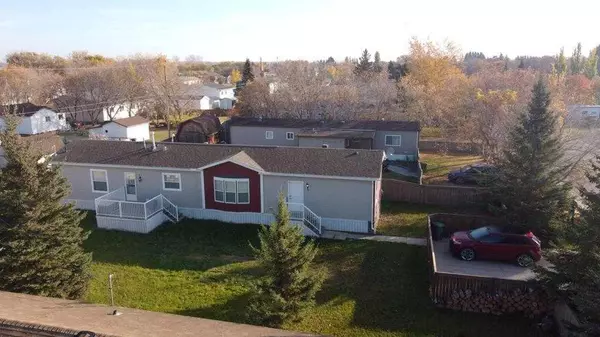$285,000
$295,000
3.4%For more information regarding the value of a property, please contact us for a free consultation.
3 Beds
2 Baths
1,520 SqFt
SOLD DATE : 11/02/2023
Key Details
Sold Price $285,000
Property Type Single Family Home
Sub Type Detached
Listing Status Sold
Purchase Type For Sale
Square Footage 1,520 sqft
Price per Sqft $187
MLS® Listing ID A2086730
Sold Date 11/02/23
Style Modular Home
Bedrooms 3
Full Baths 2
Originating Board Grande Prairie
Year Built 2013
Annual Tax Amount $2,500
Tax Year 2023
Lot Size 8,667 Sqft
Acres 0.2
Lot Dimensions 22m wide, 36.6m long
Property Description
Absolutly stunning high end 20 wide manufactured home on a lot ForSale in La Crete! Great privacy in the yard which is fully fenced , and has many beautiful spruce trees. Great curb appeal with the concrete driveway, huge trees, and detailed finishes on the home. Coming inside you'll notice the large open feel due to the end-end vaulted ceilings. Specious entry leads into the main open area with a cozy living room, dining area, and a chefs kitchen! Huge island makes for a great workspace, and tons of cabinets and countertops to work with. Appliances will stay including the double wall oven, cooktop, built in range, double door fridge ect.. Separate laundry room complete with front load washer/dryer, with a door going out to the back deck. Then the best part, a HUGE master bedroom with double closets, and a side to side 5 piece ensuite bath with double sinks, shower and a soaker tub!! Great floorplan is polished off with 2 bedrooms and a full bath down at the far end of the home, all around lots of must see features in the home! Great convenient location, fantastic yard that will come with the 12 by 16 shed, and a great price! Wont last long, call today to book your showing!
Location
Province AB
County Mackenzie County
Zoning H-R1
Direction W
Rooms
Basement None
Interior
Interior Features Chandelier, Closet Organizers, Crown Molding, Double Vanity, High Ceilings, Jetted Tub, Kitchen Island, Laminate Counters, Open Floorplan, Pantry, Vinyl Windows, Walk-In Closet(s)
Heating Central, Forced Air, Natural Gas
Cooling Full
Flooring Carpet, Linoleum
Appliance Dishwasher, Electric Stove, Refrigerator, Washer/Dryer
Laundry Main Level
Exterior
Garage Additional Parking, Alley Access, Concrete Driveway, Off Street, Parking Pad
Garage Description Additional Parking, Alley Access, Concrete Driveway, Off Street, Parking Pad
Fence Fenced
Community Features Playground, Schools Nearby, Shopping Nearby, Sidewalks, Street Lights
Roof Type Asphalt Shingle
Porch Deck
Lot Frontage 72.18
Parking Type Additional Parking, Alley Access, Concrete Driveway, Off Street, Parking Pad
Exposure W
Total Parking Spaces 4
Building
Lot Description Back Lane, City Lot, Few Trees, Front Yard, Lawn, Landscaped, Level, Rectangular Lot
Building Description Manufactured Floor Joist,Vinyl Siding,Wood Frame, 12 by 16 hiproof shed
Foundation Wood
Architectural Style Modular Home
Level or Stories One
Structure Type Manufactured Floor Joist,Vinyl Siding,Wood Frame
Others
Restrictions Underground Utility Right of Way
Tax ID 83602373
Ownership Private
Read Less Info
Want to know what your home might be worth? Contact us for a FREE valuation!

Our team is ready to help you sell your home for the highest possible price ASAP
NEWLY LISTED IN THE CALGARY AREA
- New NW Single Family Homes
- New NW Townhomes and Condos
- New SW Single Family Homes
- New SW Townhomes and Condos
- New Downtown Single Family Homes
- New Downtown Townhomes and Condos
- New East Side Single Family Homes
- New East Side Townhomes and Condos
- New Calgary Half Duplexes
- New Multi Family Investment Buildings
- New Calgary Area Acreages
- Everything New in Cochrane
- Everything New in Airdrie
- Everything New in Canmore
- Everything Just Listed
- New Homes $100,000 to $400,000
- New Homes $400,000 to $1,000,000
- New Homes Over $1,000,000
GET MORE INFORMATION









