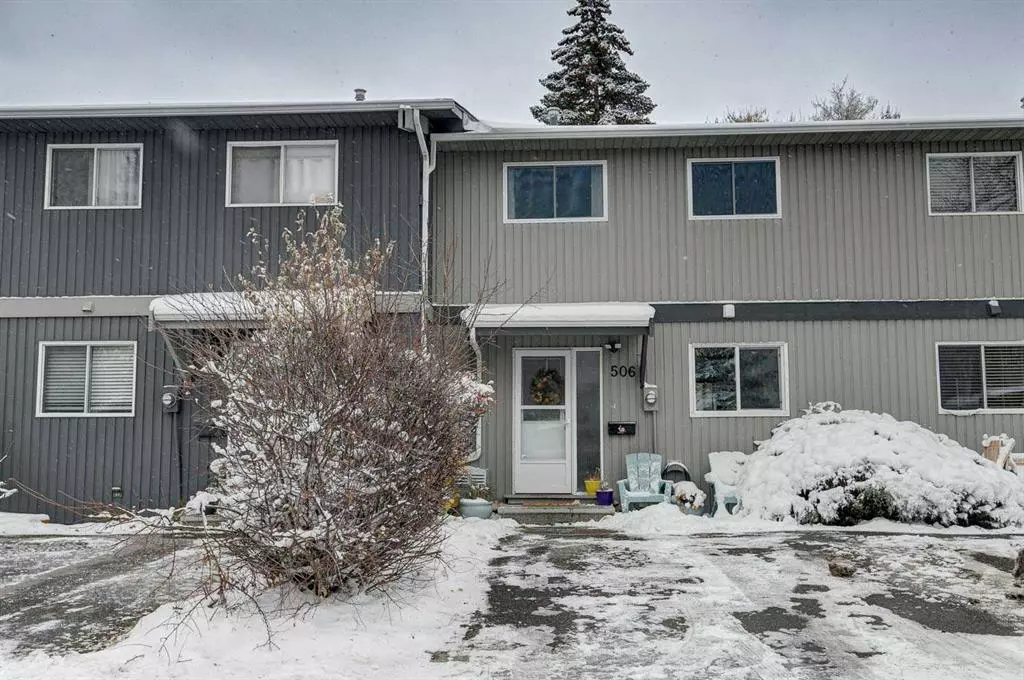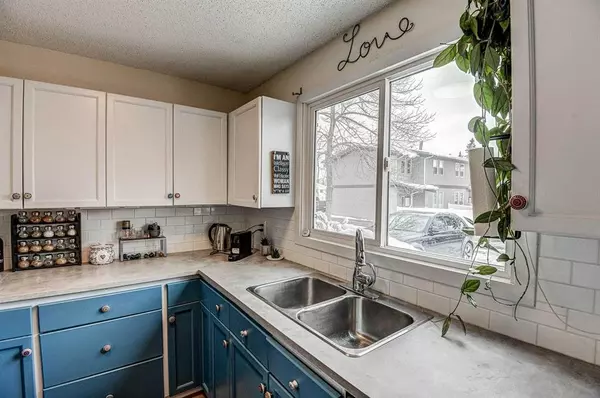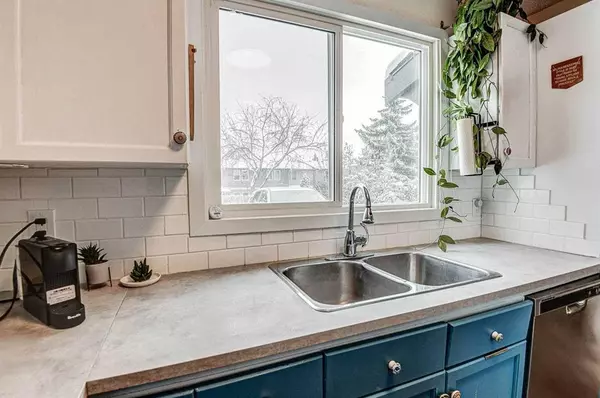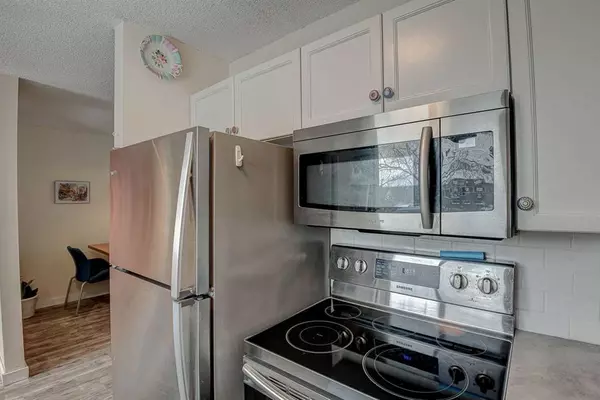$365,000
$365,000
For more information regarding the value of a property, please contact us for a free consultation.
3 Beds
2 Baths
1,072 SqFt
SOLD DATE : 11/09/2023
Key Details
Sold Price $365,000
Property Type Townhouse
Sub Type Row/Townhouse
Listing Status Sold
Purchase Type For Sale
Square Footage 1,072 sqft
Price per Sqft $340
Subdivision Silver Springs
MLS® Listing ID A2089140
Sold Date 11/09/23
Style 2 Storey
Bedrooms 3
Full Baths 1
Half Baths 1
Condo Fees $330
Originating Board Calgary
Year Built 1976
Annual Tax Amount $1,652
Tax Year 2023
Property Description
Step into this inviting 2-story residence located within the meticulously maintained Silversprings complex. As you cross the threshold, the well-thought-out design of this home is sure to captivate you. The kitchen boasts an abundance of cupboard space, adorned with sleek stainless steel appliances, a fresh backsplash, and recently painted maple cabinets. Adjacently, you'll find a generously sized dining area that opens onto a sun-drenched, sunken living room.
The newly installed windows on the east side of the condo flood the interior with an abundance of natural light, creating a warm and welcoming atmosphere. A convenient 2-piece bathroom completes this main level. Stepping out the back door, you'll discover a fenced yard featuring low-maintenance astro turf, perfect for your beloved furry family member. Beyond the fenced area, a children's playground awaits, just steps away for the little ones to enjoy.
Moving to the upper level, you'll find three inviting bedrooms, each equipped with ample closet space, and a well-appointed 4-piece bathroom. In the basement, a spacious recreation room awaits, featuring comfortable cork flooring and a sauna for those moments of relaxation. The basement also houses the laundry facilities and additional storage space.
This home has been thoughtfully upgraded, with new washer and dryer, vinyl plank flooring, updated light fixtures, electrical plugs, some windows, and a smart Nest thermostat. Plus, it's conveniently located near shopping, schools, public transit, golf courses, and a network of biking and walking paths. With remarkably low condo fees, this property stands out as an excellent investment opportunity for first-time homebuyers. Don't miss the chance to make it your own – schedule your showing today!
Location
Province AB
County Calgary
Area Cal Zone Nw
Zoning M-CG d44
Direction E
Rooms
Basement Full, Partially Finished
Interior
Interior Features No Smoking Home
Heating Forced Air, Natural Gas
Cooling None
Flooring Cork, Tile, Vinyl
Appliance Dishwasher, Dryer, Microwave, Refrigerator, Stove(s), Washer
Laundry In Unit
Exterior
Garage Assigned, Stall
Garage Description Assigned, Stall
Fence Fenced
Community Features Golf, Park, Playground, Schools Nearby, Shopping Nearby, Walking/Bike Paths
Amenities Available None
Roof Type Asphalt
Porch Patio
Parking Type Assigned, Stall
Exposure E,W
Total Parking Spaces 1
Building
Lot Description Back Yard
Foundation Poured Concrete
Architectural Style 2 Storey
Level or Stories Two
Structure Type Wood Frame,Wood Siding
Others
HOA Fee Include Insurance,Maintenance Grounds,Parking,Professional Management,Reserve Fund Contributions,Sewer,Snow Removal,Trash,Water
Restrictions Easement Registered On Title,Pet Restrictions or Board approval Required,Utility Right Of Way
Ownership Private,See Remarks
Pets Description Restrictions, Dogs OK
Read Less Info
Want to know what your home might be worth? Contact us for a FREE valuation!

Our team is ready to help you sell your home for the highest possible price ASAP
NEWLY LISTED IN THE CALGARY AREA
- New NW Single Family Homes
- New NW Townhomes and Condos
- New SW Single Family Homes
- New SW Townhomes and Condos
- New Downtown Single Family Homes
- New Downtown Townhomes and Condos
- New East Side Single Family Homes
- New East Side Townhomes and Condos
- New Calgary Half Duplexes
- New Multi Family Investment Buildings
- New Calgary Area Acreages
- Everything New in Cochrane
- Everything New in Airdrie
- Everything New in Canmore
- Everything Just Listed
- New Homes $100,000 to $400,000
- New Homes $400,000 to $1,000,000
- New Homes Over $1,000,000
GET MORE INFORMATION









