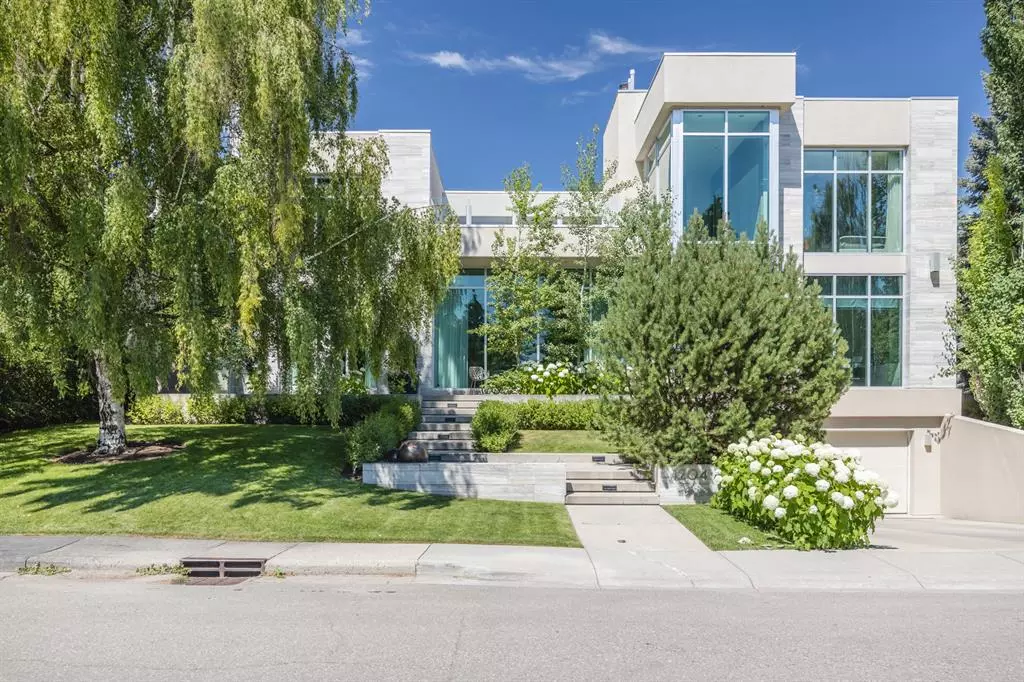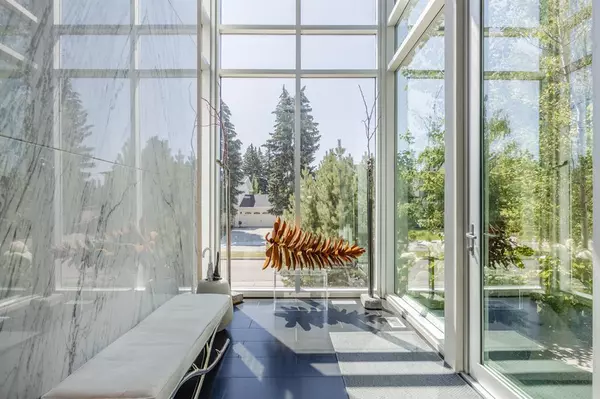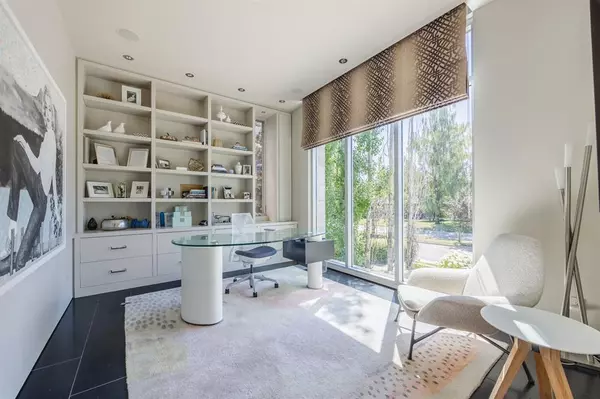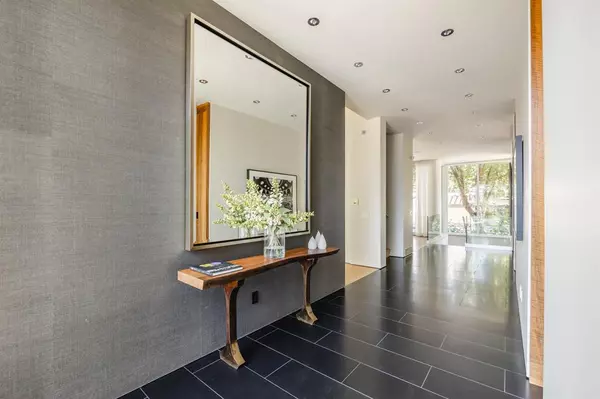$4,271,000
$4,450,000
4.0%For more information regarding the value of a property, please contact us for a free consultation.
5 Beds
6 Baths
5,084 SqFt
SOLD DATE : 12/04/2023
Key Details
Sold Price $4,271,000
Property Type Single Family Home
Sub Type Detached
Listing Status Sold
Purchase Type For Sale
Square Footage 5,084 sqft
Price per Sqft $840
Subdivision Bel-Aire
MLS® Listing ID A2086742
Sold Date 12/04/23
Style 2 Storey
Bedrooms 5
Full Baths 4
Half Baths 2
Originating Board Calgary
Year Built 2008
Annual Tax Amount $18,269
Tax Year 2023
Lot Size 0.293 Acres
Acres 0.29
Lot Dimensions 25.97x45.71
Property Description
Truly one of Calgary’s most spectacular homes with the architecture and design inspired by Jackson, Baker + McCormick. Offering 6500+ square feet, this modern and inviting 5 bedroom home will take your breath away. You will fall in love with the incredible design, clean lines, thoughtful floor-plan & exceptional craftsmanship throughout the entire home. Special features and highlights include: a commercial window grade package, air conditioning, a stunning entrance with 22” ceiling & impressive marble wall, a bright & spacious main floor office, a sleek kitchen overlooking the stunning backyard with Poggenpohl cabinetry, high-end appliances + 3 pantries, an inviting family room, private media room (both on the main), custom wine room with chiller, separate formal living & dining areas with floor-to-ceiling windows & a wood burning fireplace, a gorgeous primary bedroom with a spa-inspired ensuite & private balcony, 2 mudrooms, a total of 5 fireplaces and a huge gym with tons of windows overlooking the professionally landscaped backyard, a fully finished basement with built-in bar area, a 2nd family room, 2 large bedrooms and a 2nd laundry area with a dog wash bay. The lower level is completed with an oversized triple garage with custom cabinetry for fantastic storage and heated driveway. Entertain your family and friends with a seamless indoor-outdoor connection that offers a large private yard with a fantastic pool, built-in BBQ area just off the kitchen, wood burning fireplace with gas igniter, two storage areas, an outdoor shower and change room and plenty of room for play space. This property raises the bar for a contemporary family home in a prime inner-core location. Bel-Aire is one of Calgary's most exclusive neighbourhoods, close to The Calgary Golf & Country Club, shops & restaurants. HUGE VALUE FOR THIS EXCEPTIONAL AND WORLD CLASS HOME. (Far below replacement cost)
Location
Province AB
County Calgary
Area Cal Zone Cc
Zoning R-C1L
Direction S
Rooms
Basement Finished, Full
Interior
Interior Features Bar, Built-in Features, Central Vacuum, Closet Organizers, Double Vanity, High Ceilings, Natural Woodwork, Open Floorplan, See Remarks, Steam Room, Walk-In Closet(s), Wired for Sound
Heating Boiler, Natural Gas
Cooling Central Air
Flooring Carpet, Ceramic Tile, Hardwood
Fireplaces Number 5
Fireplaces Type Dining Room, Family Room, Gas, Gas Log, Living Room, Master Bedroom, Other, See Remarks, Wood Burning
Appliance Built-In Freezer, Built-In Refrigerator, Central Air Conditioner, Dishwasher, Double Oven, Dryer, Freezer, Garage Control(s), Garburator, Gas Cooktop, Microwave, Refrigerator, Washer, Washer/Dryer, Water Softener, Wine Refrigerator
Laundry In Basement, Laundry Room, Upper Level
Exterior
Garage Garage Door Opener, Garage Faces Front, Heated Driveway, Off Street, On Street, Oversized, Tandem, Triple Garage Attached
Garage Spaces 3.0
Garage Description Garage Door Opener, Garage Faces Front, Heated Driveway, Off Street, On Street, Oversized, Tandem, Triple Garage Attached
Fence Fenced
Community Features Golf, Park, Playground, Schools Nearby, Shopping Nearby, Sidewalks, Street Lights, Tennis Court(s)
Roof Type Flat
Porch Balcony(s), See Remarks
Lot Frontage 85.2
Parking Type Garage Door Opener, Garage Faces Front, Heated Driveway, Off Street, On Street, Oversized, Tandem, Triple Garage Attached
Exposure S
Total Parking Spaces 3
Building
Lot Description Landscaped, Yard Lights
Foundation Poured Concrete
Architectural Style 2 Storey
Level or Stories Two
Structure Type Stone,Stucco
Others
Restrictions None Known
Tax ID 82788238
Ownership Private
Read Less Info
Want to know what your home might be worth? Contact us for a FREE valuation!

Our team is ready to help you sell your home for the highest possible price ASAP
NEWLY LISTED IN THE CALGARY AREA
- New NW Single Family Homes
- New NW Townhomes and Condos
- New SW Single Family Homes
- New SW Townhomes and Condos
- New Downtown Single Family Homes
- New Downtown Townhomes and Condos
- New East Side Single Family Homes
- New East Side Townhomes and Condos
- New Calgary Half Duplexes
- New Multi Family Investment Buildings
- New Calgary Area Acreages
- Everything New in Cochrane
- Everything New in Airdrie
- Everything New in Canmore
- Everything Just Listed
- New Homes $100,000 to $400,000
- New Homes $400,000 to $1,000,000
- New Homes Over $1,000,000
GET MORE INFORMATION









