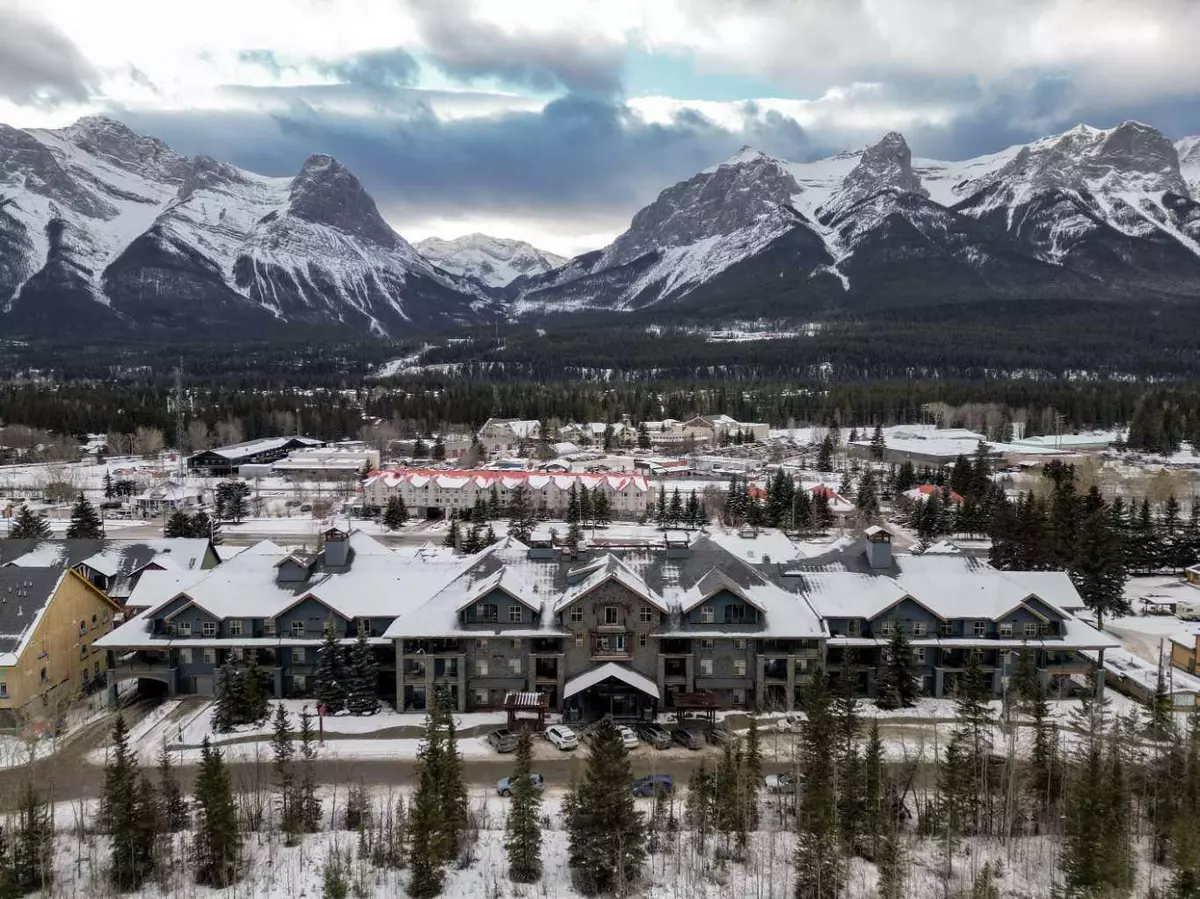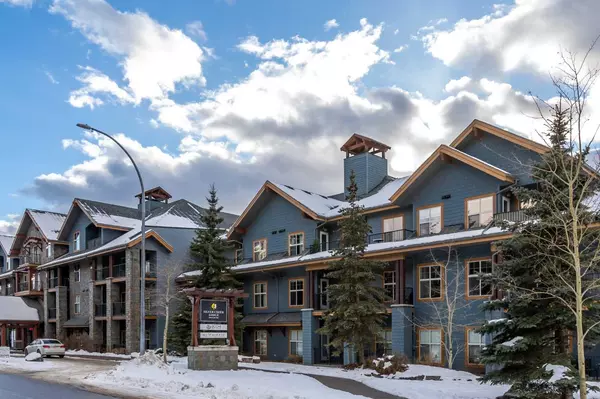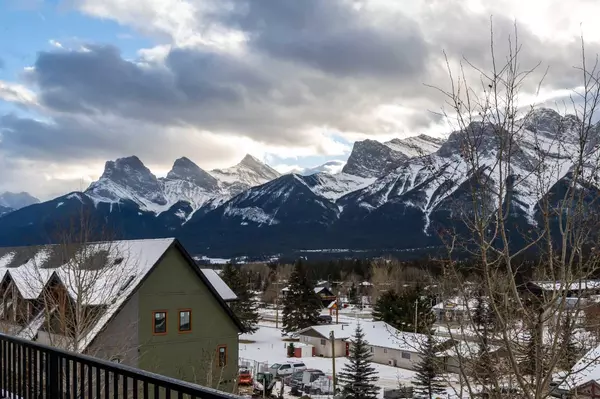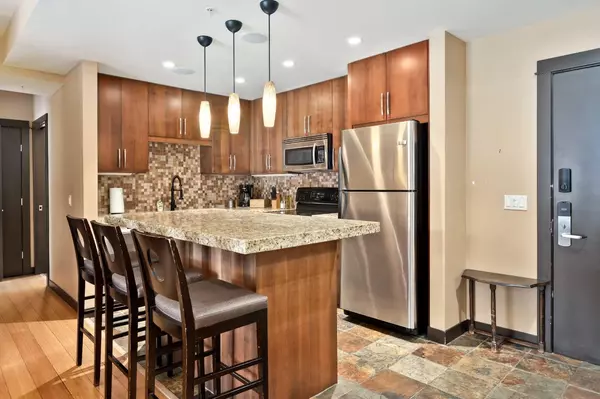$865,000
$869,000
0.5%For more information regarding the value of a property, please contact us for a free consultation.
2 Beds
2 Baths
883 SqFt
SOLD DATE : 01/17/2024
Key Details
Sold Price $865,000
Property Type Condo
Sub Type Apartment
Listing Status Sold
Purchase Type For Sale
Square Footage 883 sqft
Price per Sqft $979
Subdivision Teepee Town
MLS® Listing ID A2098292
Sold Date 01/17/24
Style Low-Rise(1-4)
Bedrooms 2
Full Baths 2
Condo Fees $986/mo
Originating Board Calgary
Year Built 2008
Annual Tax Amount $3,528
Tax Year 2022
Property Description
Welcome to your MOUTAIN OASIS in the heart of Canmore, Alberta at the Silver Creek Lodge! Nestled against the backdrop of the majestic Rockies, this exquisite condo offers an unparalleled living experience with BREATHTAKING MOUNTAIN VIEWS that will leave you in awe. Immerse yourself in the natural beauty of the Canadian Rockies from the comfort of your own home in this gorgeous 2 Bed, 2 Bath, 883 sq ft condo unit. This versatile condo caters to your lifestyle preferences, whether you seek a PERMANENT RESIDENCE surrounded by comfort and luxury or desire a lucrative SHORT-TERM RENTAL opportunity in a prime location - OR a mixture of both, this condo offers the zoning flexibility to do so. The SPACIOUS living area features large windows that frame PANORAMIC VIEWS of snow-capped peaks and lush alpine scenery, creating a TRANQUIL and picturesque ambiance. The well-appointed kitchen is a CHEF'S DREAM, complete with granite countertops, stainless steel appliances, and custom cabinetry. Prepare your meals while enjoying the backdrop of the stunning mountain vistas, making every cooking experience a feast for the senses. RETREAT to the tranquil primary suite, where large windows invite the outdoors in, providing a seamless connection to nature. Wake up to the sight of sun-kissed peaks and unwind in the ensuite bathroom, a spa-like haven featuring luxurious finishes and double vanities. The 2nd bedroom of this stunning condo also offers BEAUTIFUL mountain views through large windows, and it conveniently features access to the main bathroom adorned with a rejuvenating spa tub for the perfect mountain-inspired relaxation. Step onto your PRIVATE BALCONY and savor your morning coffee or evening glass of wine while soaking in the UNPARALLELED VIEWS. The changing hues of the mountains throughout the day create a living canvas that evolves with the rhythm of nature. Located in the heart of Canmore, this condo offers direct access to hiking and biking trails, allowing you to explore the pristine wilderness just steps from your front door. Embrace an active mountain lifestyle with the Rockies as your playground. The condo complex boasts a range of WELLNESS amenities, including a fitness center, spa, hot tub, and restaurant providing you with the perfect balance of RELAXATION and recreation against the stunning mountain backdrop. ENJOY the convenience of being minutes away from downtown Canmore, where you can INDULGE in local dining, boutique shopping, and cultural experiences. Easy access to Banff National Park and the Trans-Canada Highway ensures that adventure is always within reach. This condo in Canmore at the Silver Creek Lodge is not just a home; it's a retreat where mountain living meets modern luxury. Don't miss the chance to make this exceptional property yours. CALL TODAY for a PRIVATE TOUR and immerse yourself in the unparalleled beauty of the Canadian Rockies!! **PLEASE NOTE, PRICE INCLUDES GST**
Location
Province AB
County Bighorn No. 8, M.d. Of
Zoning Tourist
Direction NE
Interior
Interior Features Breakfast Bar, Built-in Features, Double Vanity, Granite Counters, Kitchen Island, No Animal Home, No Smoking Home, Open Floorplan, Soaking Tub, Vinyl Windows
Heating In Floor, Radiant
Cooling Other
Flooring Carpet, Hardwood, Slate
Fireplaces Number 1
Fireplaces Type Electric, Living Room, Mantle, Tile
Appliance Dishwasher, Dryer, Electric Range, Microwave Hood Fan, Refrigerator, See Remarks, Washer, Window Coverings
Laundry In Unit, Main Level
Exterior
Garage Assigned, Parkade, Underground
Garage Description Assigned, Parkade, Underground
Community Features Golf, Lake, Other, Park, Playground, Shopping Nearby, Sidewalks, Street Lights, Walking/Bike Paths
Amenities Available Elevator(s), Fitness Center, Parking, Recreation Facilities, Spa/Hot Tub
Roof Type Asphalt Shingle
Porch Balcony(s)
Parking Type Assigned, Parkade, Underground
Exposure SW
Total Parking Spaces 1
Building
Story 4
Foundation Poured Concrete
Architectural Style Low-Rise(1-4)
Level or Stories Single Level Unit
Structure Type Wood Frame
Others
HOA Fee Include Amenities of HOA/Condo,Cable TV,Common Area Maintenance,Gas,Heat,Insurance,Internet,Parking,Professional Management,Reserve Fund Contributions,Sewer,Snow Removal,Trash,Water
Restrictions None Known,Pets Allowed
Tax ID 56493203
Ownership Private
Pets Description Yes
Read Less Info
Want to know what your home might be worth? Contact us for a FREE valuation!

Our team is ready to help you sell your home for the highest possible price ASAP
NEWLY LISTED IN THE CALGARY AREA
- New NW Single Family Homes
- New NW Townhomes and Condos
- New SW Single Family Homes
- New SW Townhomes and Condos
- New Downtown Single Family Homes
- New Downtown Townhomes and Condos
- New East Side Single Family Homes
- New East Side Townhomes and Condos
- New Calgary Half Duplexes
- New Multi Family Investment Buildings
- New Calgary Area Acreages
- Everything New in Cochrane
- Everything New in Airdrie
- Everything New in Canmore
- Everything Just Listed
- New Homes $100,000 to $400,000
- New Homes $400,000 to $1,000,000
- New Homes Over $1,000,000
GET MORE INFORMATION









