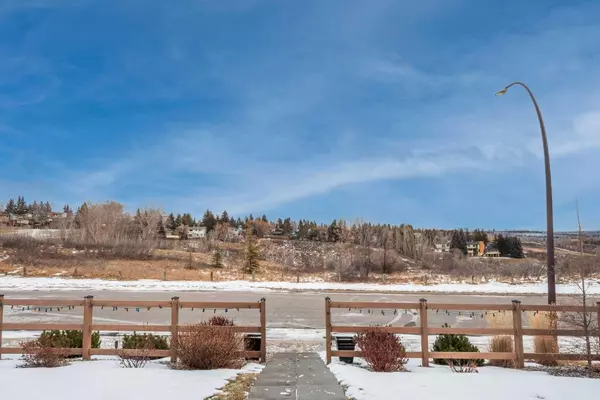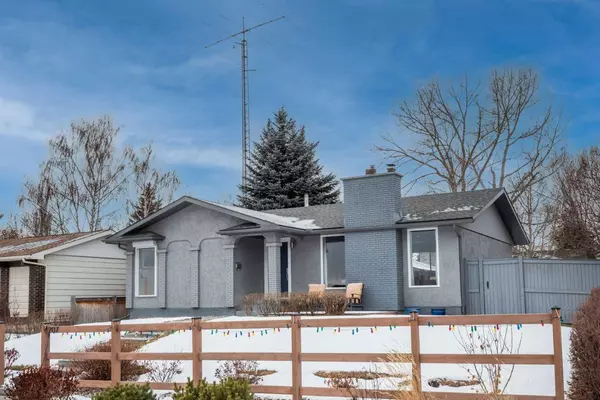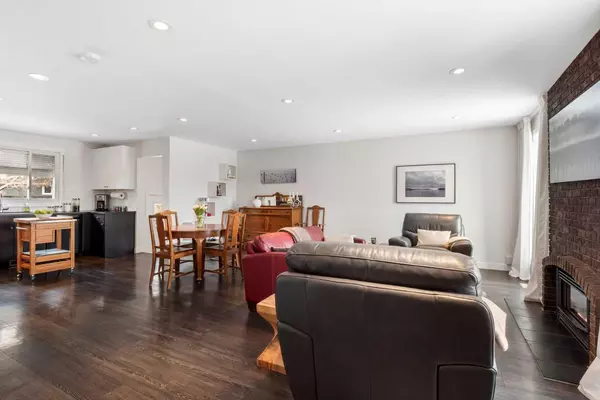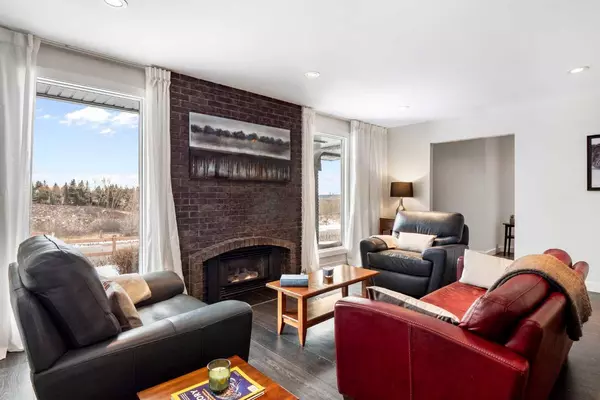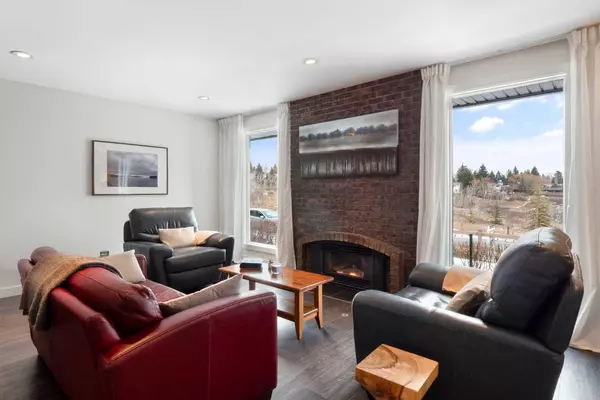$800,000
$810,000
1.2%For more information regarding the value of a property, please contact us for a free consultation.
3 Beds
3 Baths
1,161 SqFt
SOLD DATE : 02/02/2024
Key Details
Sold Price $800,000
Property Type Single Family Home
Sub Type Detached
Listing Status Sold
Purchase Type For Sale
Square Footage 1,161 sqft
Price per Sqft $689
Subdivision Silver Springs
MLS® Listing ID A2099050
Sold Date 02/02/24
Style Bungalow
Bedrooms 3
Full Baths 2
Half Baths 1
Originating Board Calgary
Year Built 1975
Annual Tax Amount $5,572
Tax Year 2023
Lot Size 6,587 Sqft
Acres 0.15
Property Description
***CHECK OUT THE 3D VIRTUAL TOUR***Welcome to your dream home in the coveted community of Silver Springs! This stunning 2+1 bedroom bungalow sits facing one of 3 ridges; and offers a perfect blend of modern amenities and classic charm. You're going to love the 2.5 bathrooms, including a lovely ensuite, ensuring comfort and convenience for your family and guests.
The heart of this home is the beautiful open-concept kitchen, ideal for entertaining or enjoying family meals. Cozy up by the gas fireplace in the spacious living area, where soundproofing between floors ensures a peaceful and tranquil atmosphere. Vinyl flooring throughout the main floor adds a touch of elegance, complemented by huge bright windows offering breathtaking 180-degree views.
The property boasts a double detached garage, providing ample space for your vehicle and storage needs. The huge lot is a rare find, featuring a fire pit for evenings spent under the stars. Experience soft water with the new WaterBoss water softener system installed in 2023 and never run out of hot water with the new 50-gallon hot water tank (2022).
This home is not only aesthetically pleasing but also functional, with a professional and permitted basement development adding a massive bedroom and theatre/rec room for all your families needs.
Outdoor enthusiasts will love the proximity to the protected Bowmont Natural Park, Bowness, and Baker Park, making it easy to enjoy nature with just a short walk. The front deck, updated in 2018, is a perfect spot to relax and take in the surroundings.
Additional features include front door mail delivery, an off-leash dog park, and a children's park right on the block. Newer shingles on both the home and garage, along with new fascia and eavestrough, provide peace of mind.
Convenience is at your doorstep with bike lanes, 3 wonderful Schools, and the location offers a quick 5-minute drive to the LRT, providing easy access to transportation. Tons of shopping options are nearby, making this home the epitome of comfortable living.
Don't miss out on this rare opportunity to own a piece of paradise in Silver Springs! Contact your favorite agent today to schedule a viewing and make this dream home yours!
Location
Province AB
County Calgary
Area Cal Zone Nw
Zoning R-C1
Direction E
Rooms
Basement Finished, Full
Interior
Interior Features Ceiling Fan(s), French Door, High Ceilings, Laminate Counters, No Smoking Home, Open Floorplan, Storage
Heating Fireplace(s), Forced Air, Natural Gas
Cooling None
Flooring Carpet, Vinyl Plank
Fireplaces Number 2
Fireplaces Type Brick Facing, Gas, Living Room, Mantle, Marble, Raised Hearth, Recreation Room
Appliance Dishwasher, Dryer, Electric Stove, Garage Control(s), Range Hood, Refrigerator, Washer, Water Softener, Window Coverings
Laundry Laundry Room, Lower Level
Exterior
Garage Alley Access, Double Garage Detached, Garage Door Opener, Garage Faces Rear, On Street
Garage Spaces 2.0
Garage Description Alley Access, Double Garage Detached, Garage Door Opener, Garage Faces Rear, On Street
Fence Fenced
Community Features Other, Park, Playground, Schools Nearby, Shopping Nearby, Sidewalks, Street Lights, Walking/Bike Paths
Roof Type Asphalt Shingle
Porch Patio, Porch, Side Porch
Lot Frontage 59.42
Parking Type Alley Access, Double Garage Detached, Garage Door Opener, Garage Faces Rear, On Street
Total Parking Spaces 2
Building
Lot Description Back Lane, Back Yard, Few Trees, Front Yard, Garden, Low Maintenance Landscape, Landscaped, Views
Building Description Brick,Stucco,Wood Frame, There are 2 x sheds that come along with the home for convenience
Foundation Poured Concrete
Architectural Style Bungalow
Level or Stories One
Structure Type Brick,Stucco,Wood Frame
Others
Restrictions Easement Registered On Title
Tax ID 83013278
Ownership Other
Read Less Info
Want to know what your home might be worth? Contact us for a FREE valuation!

Our team is ready to help you sell your home for the highest possible price ASAP
NEWLY LISTED IN THE CALGARY AREA
- New NW Single Family Homes
- New NW Townhomes and Condos
- New SW Single Family Homes
- New SW Townhomes and Condos
- New Downtown Single Family Homes
- New Downtown Townhomes and Condos
- New East Side Single Family Homes
- New East Side Townhomes and Condos
- New Calgary Half Duplexes
- New Multi Family Investment Buildings
- New Calgary Area Acreages
- Everything New in Cochrane
- Everything New in Airdrie
- Everything New in Canmore
- Everything Just Listed
- New Homes $100,000 to $400,000
- New Homes $400,000 to $1,000,000
- New Homes Over $1,000,000
GET MORE INFORMATION




