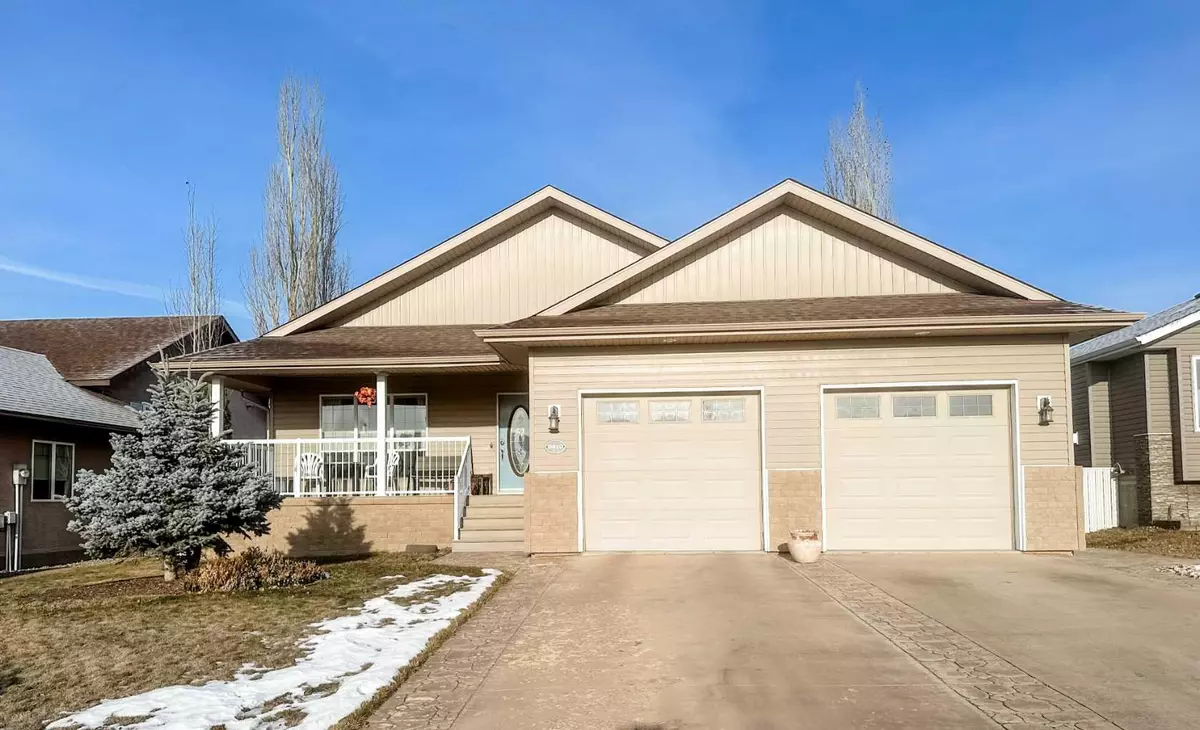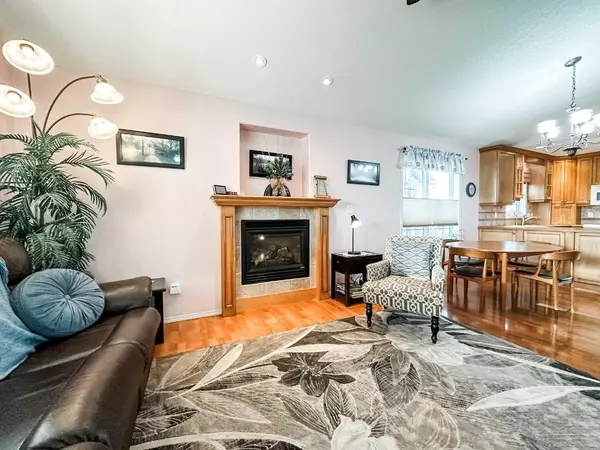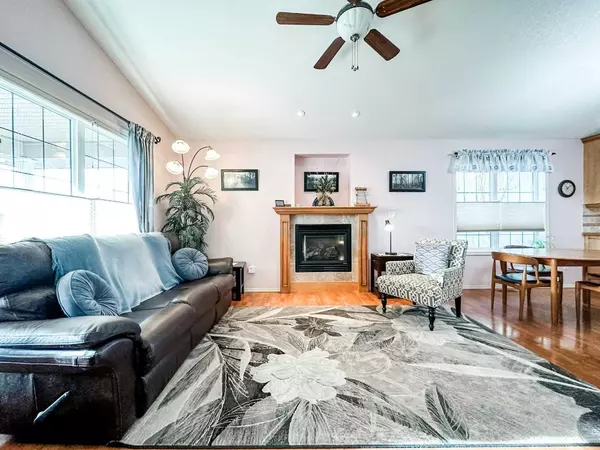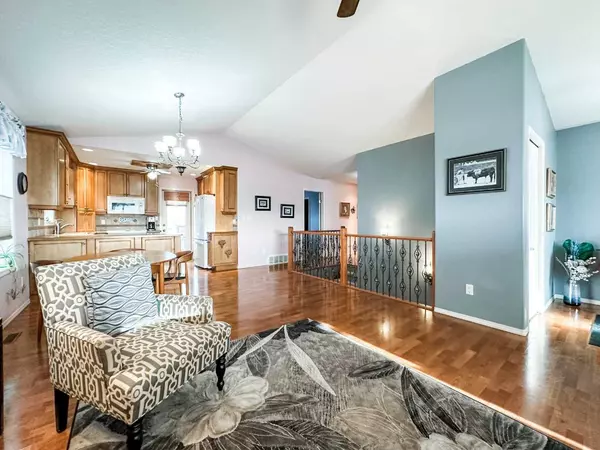$420,000
$425,000
1.2%For more information regarding the value of a property, please contact us for a free consultation.
4 Beds
3 Baths
1,312 SqFt
SOLD DATE : 02/04/2024
Key Details
Sold Price $420,000
Property Type Single Family Home
Sub Type Detached
Listing Status Sold
Purchase Type For Sale
Square Footage 1,312 sqft
Price per Sqft $320
Subdivision Meadowlands
MLS® Listing ID A2096106
Sold Date 02/04/24
Style Bungalow
Bedrooms 4
Full Baths 3
Originating Board Central Alberta
Year Built 2005
Annual Tax Amount $3,797
Tax Year 2023
Lot Size 7,500 Sqft
Acres 0.17
Property Description
This meticulously maintained, quality home with an excellent floor plan has it all! Located in a desirable area in Meadowlands, the home welcomes the moment you drive up. The main floor is open concept which makes a great space for entertaining! The kitchen is classic and practical with great lighting and a breakfast bar. Perfect for preparing family meals and casual dining. The living room has a cozy gas fireplace and is a good size for all your furniture. Large primary bedroom with a 3pc ensuite and walk-in closet, main floor laundry, a 4pc bathroom with jetted tub, and two more bedrooms complete the main level. Downstairs is fully finished and features a large family room, bedroom, 3 pc bathroom, and an office that could easily be converted to a 5th bedroom if desired. There is also a bonus room that could be a play room, host a pool table, poker table, another tv room...you decide. In-floor heat, on-demand water heater, central vac, custom Hunter Douglas blinds throughout, a large, heated garage, and an ICF foundation that is high and dry are just some of the extras. Outside is just as lovely as the home itself! Low maintenance landscaping with in-ground sprinkler system, covered back deck and front veranda, and RV parking. Simply put...the yard is a fantastic little retreat! This home was built with comfort in mind and there's absolutely nothing to do in this home but move in and put your feet up!
Location
Province AB
County Stettler No. 6, County Of
Zoning R1
Direction S
Rooms
Basement Finished, Full
Interior
Interior Features Breakfast Bar, Ceiling Fan(s), Central Vacuum, Jetted Tub, No Animal Home, No Smoking Home, Open Floorplan, Recessed Lighting, Tankless Hot Water, Vinyl Windows, Walk-In Closet(s)
Heating In Floor, Fireplace(s), Forced Air
Cooling None
Flooring Carpet, Laminate, Linoleum, Vinyl Plank
Fireplaces Number 1
Fireplaces Type Gas, Living Room, Mantle, Tile
Appliance See Remarks
Laundry Main Level
Exterior
Garage Double Garage Attached, Parking Pad, RV Access/Parking
Garage Spaces 2.0
Garage Description Double Garage Attached, Parking Pad, RV Access/Parking
Fence Fenced
Community Features Fishing, Golf, Park, Pool, Walking/Bike Paths
Roof Type Asphalt Shingle
Porch Patio, See Remarks
Lot Frontage 60.0
Parking Type Double Garage Attached, Parking Pad, RV Access/Parking
Total Parking Spaces 2
Building
Lot Description Low Maintenance Landscape, Underground Sprinklers, See Remarks
Foundation ICF Block
Architectural Style Bungalow
Level or Stories One
Structure Type ICFs (Insulated Concrete Forms)
Others
Restrictions None Known
Tax ID 56927080
Ownership Joint Venture
Read Less Info
Want to know what your home might be worth? Contact us for a FREE valuation!

Our team is ready to help you sell your home for the highest possible price ASAP
NEWLY LISTED IN THE CALGARY AREA
- New NW Single Family Homes
- New NW Townhomes and Condos
- New SW Single Family Homes
- New SW Townhomes and Condos
- New Downtown Single Family Homes
- New Downtown Townhomes and Condos
- New East Side Single Family Homes
- New East Side Townhomes and Condos
- New Calgary Half Duplexes
- New Multi Family Investment Buildings
- New Calgary Area Acreages
- Everything New in Cochrane
- Everything New in Airdrie
- Everything New in Canmore
- Everything Just Listed
- New Homes $100,000 to $400,000
- New Homes $400,000 to $1,000,000
- New Homes Over $1,000,000
GET MORE INFORMATION









