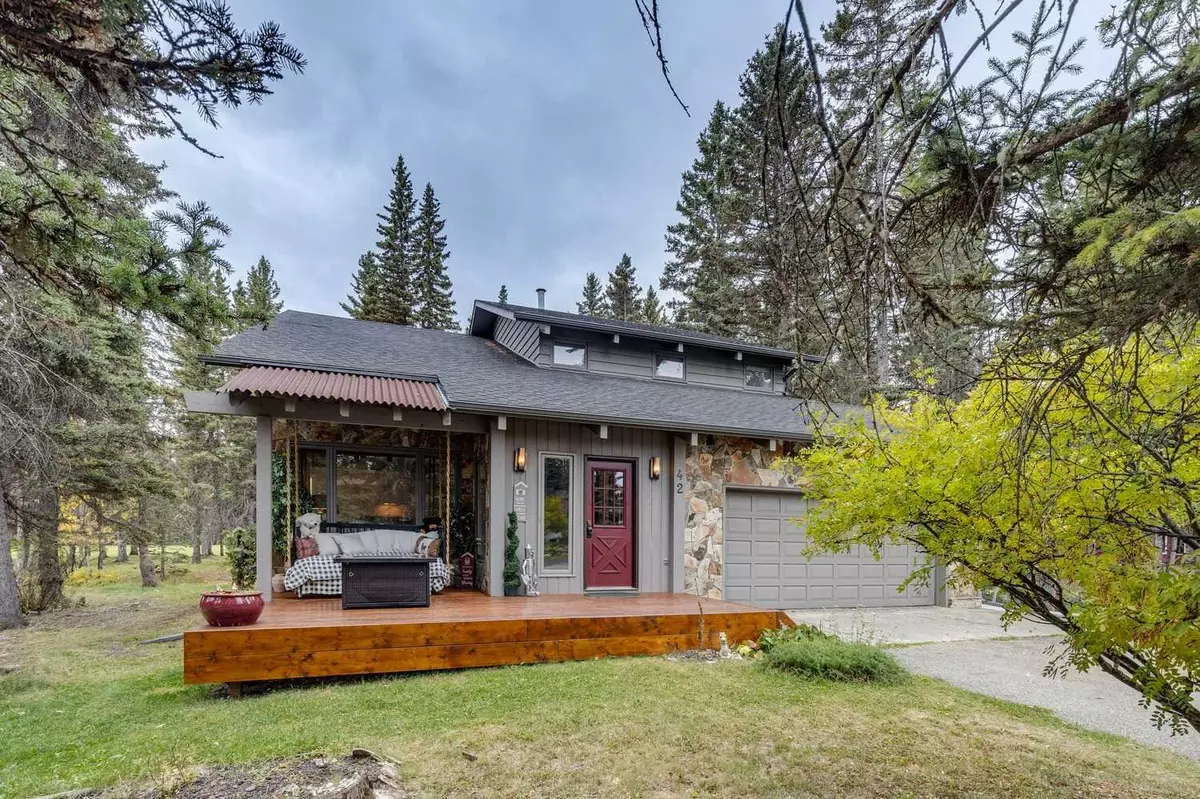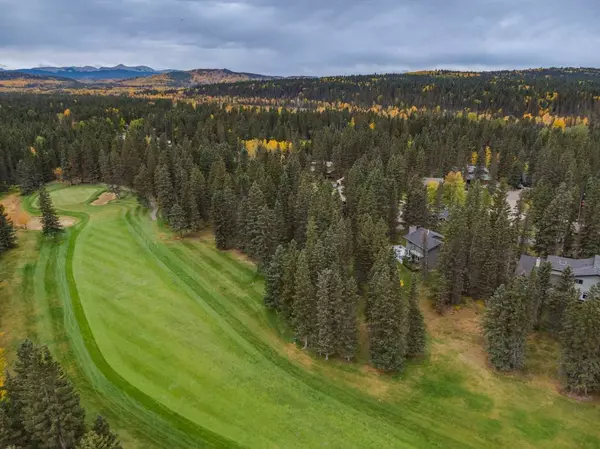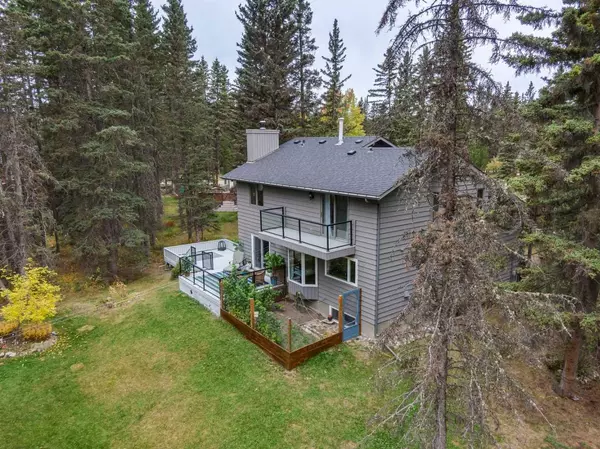$745,000
$760,000
2.0%For more information regarding the value of a property, please contact us for a free consultation.
5 Beds
4 Baths
2,164 SqFt
SOLD DATE : 02/10/2024
Key Details
Sold Price $745,000
Property Type Single Family Home
Sub Type Detached
Listing Status Sold
Purchase Type For Sale
Square Footage 2,164 sqft
Price per Sqft $344
Subdivision Redwood Meadows
MLS® Listing ID A2083913
Sold Date 02/10/24
Style 2 Storey Split
Bedrooms 5
Full Baths 3
Half Baths 1
Originating Board Calgary
Year Built 1981
Annual Tax Amount $3,981
Tax Year 2023
Lot Size 0.350 Acres
Acres 0.35
Property Description
Discover the perfect blend of country living and city convenience just a short 15-minute drive from the city limits. Nestled on a tranquil cul-de-sac and bordered by the lush expanse of the Redwood Meadows golf course, this home offers an exceptional lifestyle. With a total of 5 bedrooms and 3.5 bathrooms this well laid out design provides space for a large family or perhaps multiple work from home spaces. Step into the welcoming vaulted living room adorned with beautiful hardwood floors, adjacent to a versatile dining area (currently utilized as a den). The spacious, modernized kitchen is a culinary haven, plenty of cabinets, elegant granite countertops, stainless steel appliances, and an abundance of natural light streaming in through numerous windows. Adjacent to the kitchen, a cozy sunken family room awaits, complete with a wood-burning fireplace and tasteful built-in shelving. Enjoy the sun-drenched, south-facing private backyard, featuring a charming garden area and an expansive deck – an ideal spot for tranquil stargazing nights. Ascending to the upper level, you'll find a generously-sized primary suite that includes a well-appointed 4-piece ensuite and a private patio, offering a serene retreat. Two additional spacious bedrooms and a full bathroom complete the upper floor. The basement has been thoughtfully developed, boasting larger windows that flood the space with natural light. Here, you'll discover a versatile recreation room, two extra bedrooms, a contemporary 3-piece bathroom with heated floor, and ample storage options. This lovely move in ready Redwood property seamlessly combines the serenity of a country community with easy access to city amenities, making it a great place to call home.
Location
Province AB
County Rocky View County
Zoning R-1
Direction N
Rooms
Basement Full, Partially Finished
Interior
Interior Features Vaulted Ceiling(s)
Heating Forced Air, Natural Gas
Cooling None
Flooring Carpet, Hardwood, Stone
Fireplaces Number 1
Fireplaces Type Living Room, Wood Burning
Appliance Dishwasher, Dryer, Garage Control(s), Gas Stove, Refrigerator, Washer, Window Coverings
Laundry Main Level
Exterior
Garage Double Garage Attached
Garage Spaces 2.0
Garage Description Double Garage Attached
Fence None
Community Features Golf, Playground
Roof Type Asphalt Shingle
Porch Deck, Patio
Lot Frontage 49.22
Parking Type Double Garage Attached
Total Parking Spaces 4
Building
Lot Description Cul-De-Sac, Garden, Irregular Lot, Treed
Foundation Poured Concrete
Sewer Sewer
Water Public
Architectural Style 2 Storey Split
Level or Stories Two
Structure Type Stone,Wood Frame,Wood Siding
Others
Restrictions None Known
Ownership Private
Read Less Info
Want to know what your home might be worth? Contact us for a FREE valuation!

Our team is ready to help you sell your home for the highest possible price ASAP
NEWLY LISTED IN THE CALGARY AREA
- New NW Single Family Homes
- New NW Townhomes and Condos
- New SW Single Family Homes
- New SW Townhomes and Condos
- New Downtown Single Family Homes
- New Downtown Townhomes and Condos
- New East Side Single Family Homes
- New East Side Townhomes and Condos
- New Calgary Half Duplexes
- New Multi Family Investment Buildings
- New Calgary Area Acreages
- Everything New in Cochrane
- Everything New in Airdrie
- Everything New in Canmore
- Everything Just Listed
- New Homes $100,000 to $400,000
- New Homes $400,000 to $1,000,000
- New Homes Over $1,000,000
GET MORE INFORMATION









