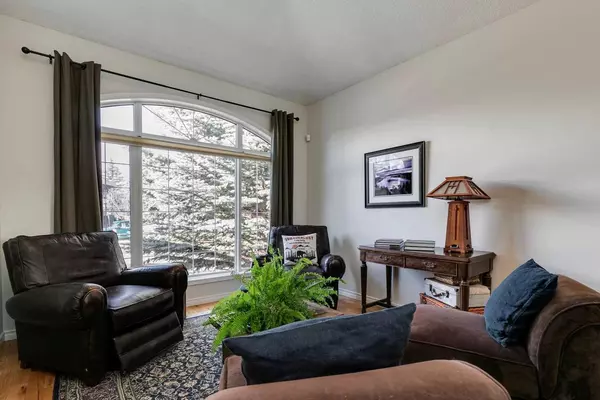$656,000
$679,000
3.4%For more information regarding the value of a property, please contact us for a free consultation.
3 Beds
4 Baths
1,863 SqFt
SOLD DATE : 02/20/2024
Key Details
Sold Price $656,000
Property Type Single Family Home
Sub Type Detached
Listing Status Sold
Purchase Type For Sale
Square Footage 1,863 sqft
Price per Sqft $352
Subdivision West Terrace
MLS® Listing ID A2104592
Sold Date 02/20/24
Style 2 Storey
Bedrooms 3
Full Baths 3
Half Baths 1
Originating Board Calgary
Year Built 1999
Annual Tax Amount $3,589
Tax Year 2023
Lot Size 5,479 Sqft
Acres 0.13
Property Description
Welcome to the charming and highly sought-after quiet neighborhood of West Terrace in Cochrane! This stunning home is in a prime location, being conveniently situated close to schools, parks, lush green spaces, and the picturesque Jumping Pound Creek & Bow River (just a 5min walk) and numerous amenities. Step inside through the inviting foyer, and you'll find a versatile flex space to your left. This area is perfect for a home office or cozy den. The flow seamlessly continues into the dining area, offering ample space for a china cabinet and easy access to the newer deck and spacious backyard. In 2023, the rear landscaping was enhanced, featuring three Spruce trees and additional Aspens. The front yard is equally charming, adorned with Mugo Pines, decorative rockscaping, mulch, and seasonal bushes. As you move into the open-concept main living area, you'll appreciate the well-appointed family room adjacent to the kitchen, boasting vaulted ceilings and a custom gas fireplace adorned with river rock and built-in shelving. Start your day with a cup of coffee in the bright breakfast nook, which offers lovely views of your East-facing yard. The kitchen features an island, stainless steel appliances, and ample cabinets and counter space. A convenient half bath and a laundry room with a sink and newer shelving complete this level. Heading upstairs, you'll be greeted by the master bedroom, which boasts a charming nook perfect for a sitting area, a walk-in closet, and a luxurious 4-piece ensuite. The ensuite includes a jetted soaking tub, a stand-alone shower, and a spacious sink area. Down the hall, you'll find two generously sized secondary bedrooms both with stunning views to the mountains, both equipped with well-sized closets and serviced by a well-appointed 4-piece bathroom. The fully finished basement offers a fantastic space with a rec room, a 3-piece bathroom, and two additional rooms (both with large walk-in closets). Please note that the windows in these rooms do not meet current egress standards. You'll appreciate the central air conditioning during hot summer months and the cozy gas fireplace during the winter. Over the past two years, several upgrades have been made to the property, including a full exterior and interior paint job, upgraded black matte handles on all doors, new flooring in the foyer, kitchen, 2-piece bath, laundry room, and basement stairs. A central vacuum system has been installed, and there's a new hot water tank from 2022. The furnace was recently tuned up in 2023 as well. Additional enhancements include a new laundry door and basement glass door, which allow for more natural sunlight, along with upgraded lighting fixtures in the dining area, breakfast nook, kitchen, stairs, and foyer. You’ll also appreciate the garage with heaters and plenty of room for storage. This home is truly move-in ready, offering an outstanding opportunity that you won't want to miss!
Location
Province AB
County Rocky View County
Zoning R-LD
Direction W
Rooms
Basement Finished, Full
Interior
Interior Features Ceiling Fan(s), French Door, High Ceilings, Jetted Tub, Kitchen Island, Open Floorplan, Soaking Tub, Walk-In Closet(s)
Heating Fireplace(s), Forced Air, Natural Gas
Cooling Central Air
Flooring Carpet, Ceramic Tile, Laminate, Linoleum
Fireplaces Number 1
Fireplaces Type Gas
Appliance Central Air Conditioner, Dishwasher, Dryer, Electric Stove, Garage Control(s), Garburator, Range Hood, Refrigerator, Washer
Laundry Main Level, Sink
Exterior
Garage Double Garage Attached
Garage Spaces 2.0
Garage Description Double Garage Attached
Fence Fenced
Community Features Park, Playground, Schools Nearby, Shopping Nearby, Sidewalks, Street Lights
Roof Type Asphalt Shingle
Porch Deck
Lot Frontage 55.38
Parking Type Double Garage Attached
Total Parking Spaces 2
Building
Lot Description Back Yard, Irregular Lot, Landscaped, Level, Street Lighting, Treed
Foundation Poured Concrete
Architectural Style 2 Storey
Level or Stories Two
Structure Type Stucco,Wood Frame
Others
Restrictions Utility Right Of Way
Tax ID 84130869
Ownership Private
Read Less Info
Want to know what your home might be worth? Contact us for a FREE valuation!

Our team is ready to help you sell your home for the highest possible price ASAP
NEWLY LISTED IN THE CALGARY AREA
- New NW Single Family Homes
- New NW Townhomes and Condos
- New SW Single Family Homes
- New SW Townhomes and Condos
- New Downtown Single Family Homes
- New Downtown Townhomes and Condos
- New East Side Single Family Homes
- New East Side Townhomes and Condos
- New Calgary Half Duplexes
- New Multi Family Investment Buildings
- New Calgary Area Acreages
- Everything New in Cochrane
- Everything New in Airdrie
- Everything New in Canmore
- Everything Just Listed
- New Homes $100,000 to $400,000
- New Homes $400,000 to $1,000,000
- New Homes Over $1,000,000
GET MORE INFORMATION









