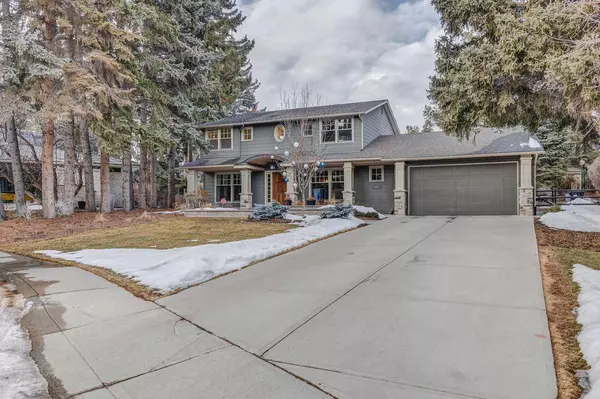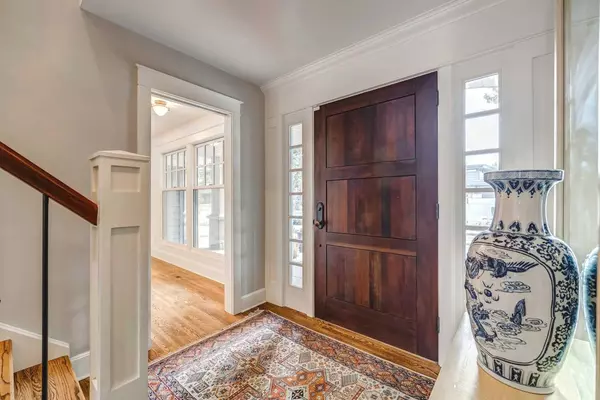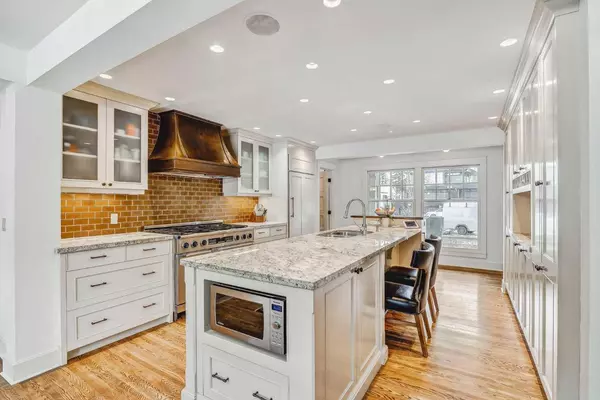$2,150,000
$2,200,000
2.3%For more information regarding the value of a property, please contact us for a free consultation.
5 Beds
4 Baths
2,722 SqFt
SOLD DATE : 03/09/2024
Key Details
Sold Price $2,150,000
Property Type Single Family Home
Sub Type Detached
Listing Status Sold
Purchase Type For Sale
Square Footage 2,722 sqft
Price per Sqft $789
Subdivision Bel-Aire
MLS® Listing ID A2108610
Sold Date 03/09/24
Style 2 Storey
Bedrooms 5
Full Baths 3
Half Baths 1
Originating Board Calgary
Year Built 1965
Annual Tax Amount $10,514
Tax Year 2023
Lot Size 0.286 Acres
Acres 0.29
Lot Dimensions 19.32 x 45.47 x 32.64 x 44.43;
Property Description
Welcome to prestigious Bel Aire! Situated on a massive 0.29 acre lot in a quiet cul-de-sac just steps away from the river valley and Glenmore reservoir this 5-bedroom 4 bath home offers over 2700 square feet of living space. This lovely family home has been well maintained and updated creating a sanctuary for its owners. Hardwood floors throughout the upper floors, large windows in each room, a massive, vaulted ceiling in the family room and a large mudroom with built-in lockers and shelving have created a beautiful yet extremely functional space to be enjoyed by all. The gorgeous kitchen is fully equipped with granite counters, ceiling height cabinets, and built-in appliances. The large kitchen island is the perfect place to host casual gatherings or layout buffet meals for larger events. Just off the kitchen is the breakfast nook and access to the backyard. The formal dining room and living area provide additional space for entertaining. The family room is the perfect spot for the family to gather and watch movies, play games all while enjoying the views of the private and beautifully landscaped backyard. On the second floor the master bedroom boasts a 5-piece ensuite with a stand-alone soaker tub, walk-in shower and double vanity and spacious walk-in closet. There are 3 more generous sized bedrooms on this floor and a 4-piece bathroom with a double vanity and separate shower area making it easy to share the space when everyone is getting ready for their day. The basement hosts a large rec room and a 5th bedroom that alternatively can function as a media room. A 3-piece bath, additional built-in storage, under-stair cabinets, and the laundry/utility room finish the space. Mature trees, stunning front and back patios, and thoughtful landscaping provide for easy outdoor living. Bel-Aire is well located close to shopping, schools, medical services, pathways, and the river valley. With the new ring road fully open and the community’s proximity to Glenmore Trail, access to the mountains and throughout the city has become even easier! Come and see this beautiful home today!
Location
Province AB
County Calgary
Area Cal Zone Cc
Zoning R-C1L
Direction S
Rooms
Basement Finished, Full
Interior
Interior Features Bookcases, Built-in Features, Closet Organizers, Crown Molding, Double Vanity, Granite Counters, High Ceilings, Kitchen Island, No Smoking Home, Recessed Lighting, Storage, Tankless Hot Water, Walk-In Closet(s), Wired for Sound
Heating High Efficiency, Forced Air, Natural Gas
Cooling Central Air
Flooring Carpet, Hardwood, Tile
Fireplaces Number 2
Fireplaces Type Blower Fan, Dining Room, Family Room, Gas, Gas Starter, Insert, Mantle, Tile, Wood Burning
Appliance Central Air Conditioner, Dishwasher, Dryer, Gas Range, Instant Hot Water, Microwave, Range Hood, Refrigerator, Stove(s), Tankless Water Heater, Water Softener, Window Coverings
Laundry In Basement
Exterior
Garage Additional Parking, Concrete Driveway, Double Garage Attached, Front Drive, Garage Door Opener
Garage Spaces 2.0
Garage Description Additional Parking, Concrete Driveway, Double Garage Attached, Front Drive, Garage Door Opener
Fence Fenced
Community Features Park, Playground, Schools Nearby, Shopping Nearby, Sidewalks, Street Lights, Walking/Bike Paths
Roof Type Asphalt Shingle
Porch Front Porch, Patio
Lot Frontage 63.39
Parking Type Additional Parking, Concrete Driveway, Double Garage Attached, Front Drive, Garage Door Opener
Exposure S
Total Parking Spaces 6
Building
Lot Description Back Yard, Cul-De-Sac, Front Yard, Lawn, Gentle Sloping, Landscaped, Pie Shaped Lot, Treed
Foundation Poured Concrete
Architectural Style 2 Storey
Level or Stories Two
Structure Type Brick,Concrete,Stone,Wood Frame,Wood Siding
Others
Restrictions None Known
Tax ID 82783078
Ownership Private
Read Less Info
Want to know what your home might be worth? Contact us for a FREE valuation!

Our team is ready to help you sell your home for the highest possible price ASAP
NEWLY LISTED IN THE CALGARY AREA
- New NW Single Family Homes
- New NW Townhomes and Condos
- New SW Single Family Homes
- New SW Townhomes and Condos
- New Downtown Single Family Homes
- New Downtown Townhomes and Condos
- New East Side Single Family Homes
- New East Side Townhomes and Condos
- New Calgary Half Duplexes
- New Multi Family Investment Buildings
- New Calgary Area Acreages
- Everything New in Cochrane
- Everything New in Airdrie
- Everything New in Canmore
- Everything Just Listed
- New Homes $100,000 to $400,000
- New Homes $400,000 to $1,000,000
- New Homes Over $1,000,000
GET MORE INFORMATION









