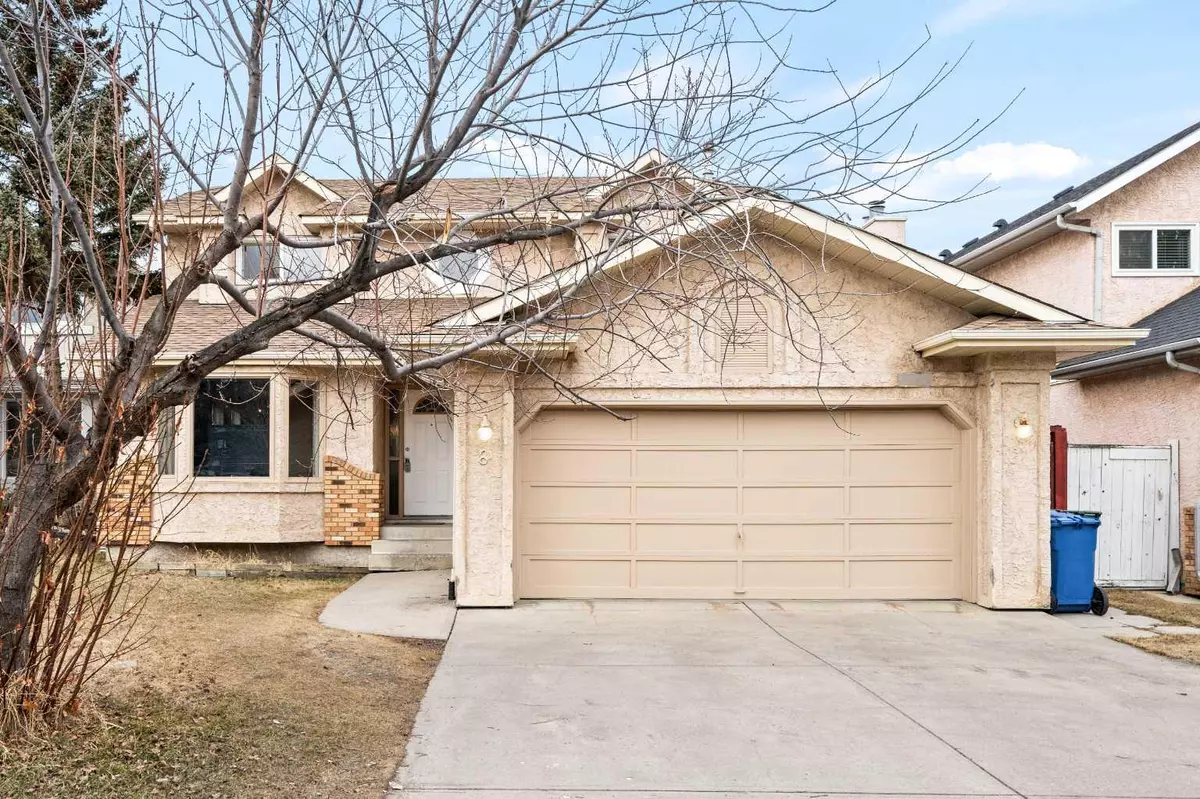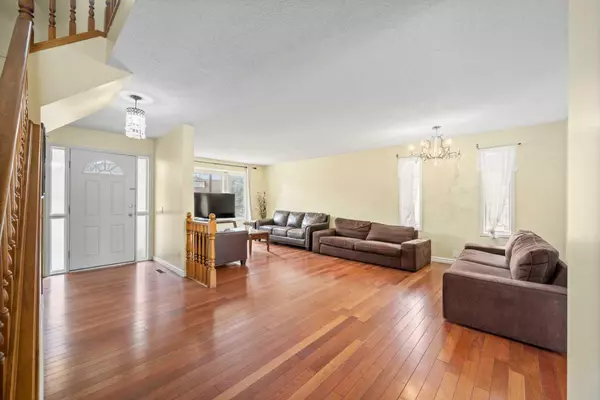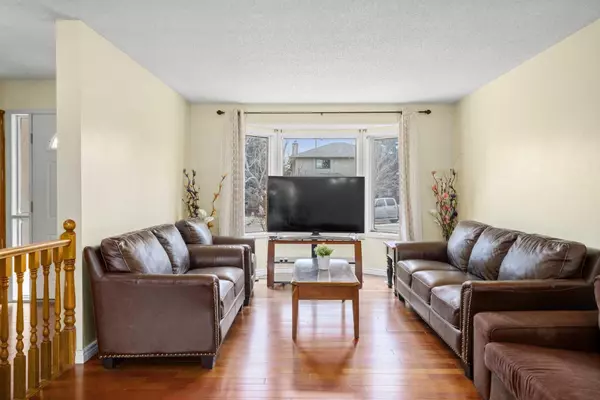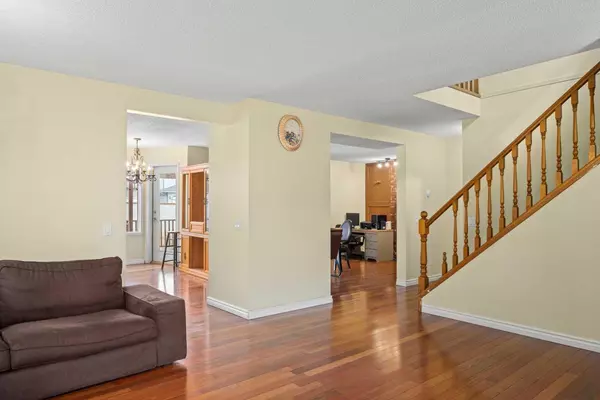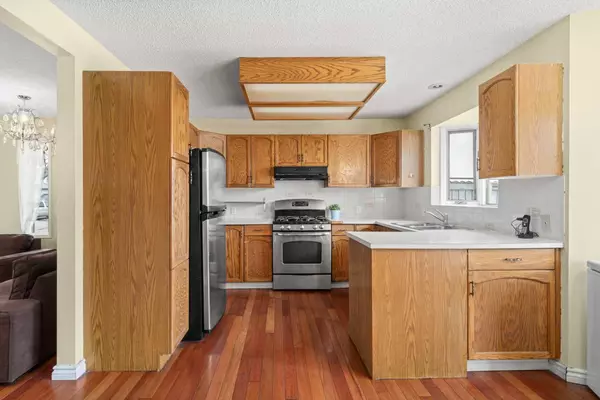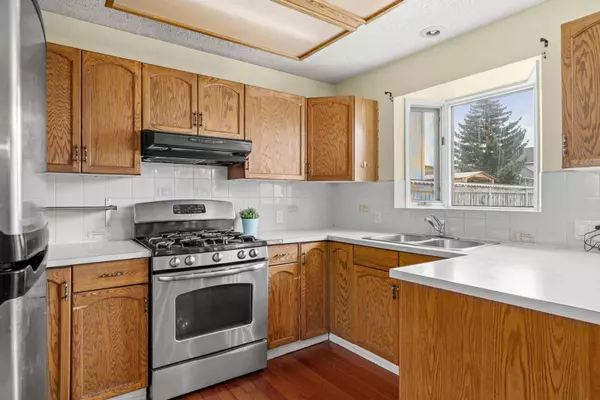$655,000
$649,990
0.8%For more information regarding the value of a property, please contact us for a free consultation.
6 Beds
4 Baths
1,998 SqFt
SOLD DATE : 04/06/2024
Key Details
Sold Price $655,000
Property Type Single Family Home
Sub Type Detached
Listing Status Sold
Purchase Type For Sale
Square Footage 1,998 sqft
Price per Sqft $327
Subdivision Monterey Park
MLS® Listing ID A2116997
Sold Date 04/06/24
Style 2 Storey
Bedrooms 6
Full Baths 3
Half Baths 1
Originating Board Calgary
Year Built 1988
Annual Tax Amount $3,604
Tax Year 2023
Lot Size 5,747 Sqft
Acres 0.13
Property Description
This charming two-story home offers 2996 SQ FT of functional living space and is situated on a peaceful cul-de-sac in the family-friendly community of Monterey Park. The main floor features a spacious formal living room, inviting dining area, well-equipped kitchen with a cozy breakfast nook, comfortable family room boasting a fireplace, convenient 2-piece bathroom, and a dedicated laundry area. Upstairs, discover a generously sized primary bedroom complete with a 4-piece ensuite, accompanied by three additional bedrooms and a second 4-piece bathroom. The lower level boasts a versatile 2-bedroom illegal basement suite featuring a spacious living room and a fully equipped kitchen. A double attached garage provides secure parking, while the sizable backyard offers a covered deck, perfect for outdoor gatherings and relaxation. Conveniently located just minutes away from schools, shopping destinations, parks, transit options, major thoroughfares, and a short commute to downtown Calgary. Book your private showing today! This property has tons to offer!
Location
Province AB
County Calgary
Area Cal Zone Ne
Zoning R-C1
Direction S
Rooms
Basement Separate/Exterior Entry, Finished, Full, Suite
Interior
Interior Features Bathroom Rough-in, Laminate Counters, No Animal Home, No Smoking Home, Pantry, Separate Entrance, Storage
Heating Forced Air, Natural Gas
Cooling None
Flooring Carpet, Hardwood, Tile
Fireplaces Number 1
Fireplaces Type Wood Burning
Appliance Dishwasher, Dryer, Garage Control(s), Gas Stove, Stove(s), Window Coverings
Laundry Laundry Room, Main Level
Exterior
Garage Double Garage Attached
Garage Spaces 2.0
Garage Description Double Garage Attached
Fence Fenced
Community Features Park, Playground, Schools Nearby, Shopping Nearby, Sidewalks, Street Lights
Roof Type Asphalt Shingle
Porch Deck
Lot Frontage 49.22
Parking Type Double Garage Attached
Total Parking Spaces 4
Building
Lot Description Cul-De-Sac, Irregular Lot, Landscaped, Level
Foundation Poured Concrete
Architectural Style 2 Storey
Level or Stories Two
Structure Type Brick,Stucco,Wood Frame
Others
Restrictions Utility Right Of Way
Tax ID 83013711
Ownership Private
Read Less Info
Want to know what your home might be worth? Contact us for a FREE valuation!

Our team is ready to help you sell your home for the highest possible price ASAP
NEWLY LISTED IN THE CALGARY AREA
- New NW Single Family Homes
- New NW Townhomes and Condos
- New SW Single Family Homes
- New SW Townhomes and Condos
- New Downtown Single Family Homes
- New Downtown Townhomes and Condos
- New East Side Single Family Homes
- New East Side Townhomes and Condos
- New Calgary Half Duplexes
- New Multi Family Investment Buildings
- New Calgary Area Acreages
- Everything New in Cochrane
- Everything New in Airdrie
- Everything New in Canmore
- Everything Just Listed
- New Homes $100,000 to $400,000
- New Homes $400,000 to $1,000,000
- New Homes Over $1,000,000
GET MORE INFORMATION



