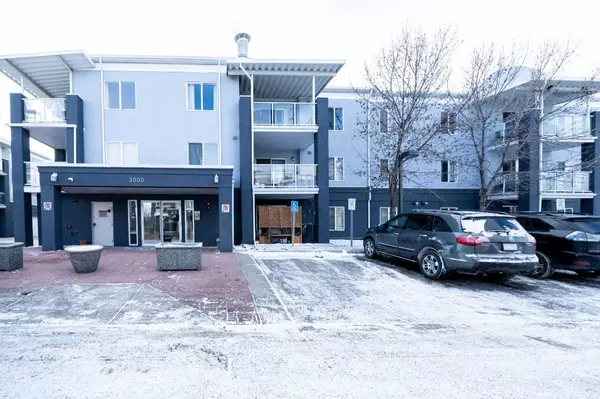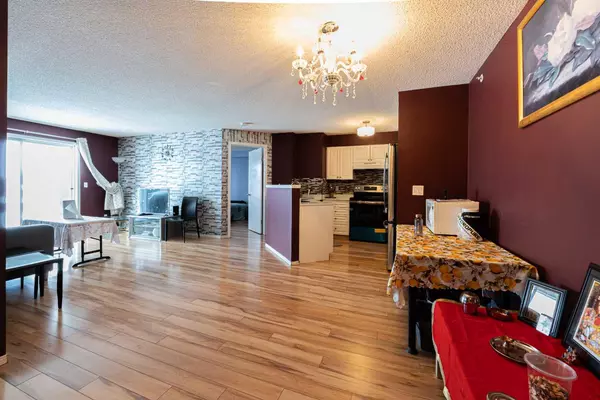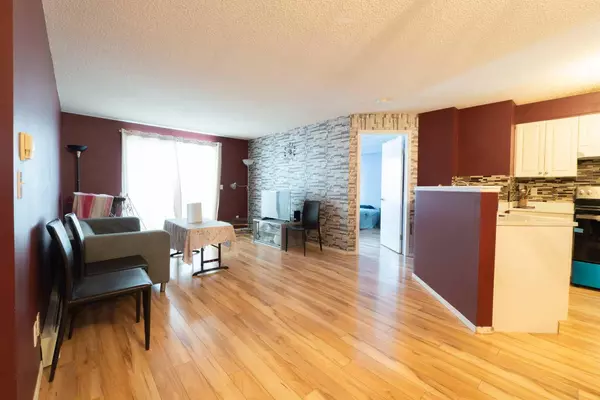$282,000
$289,900
2.7%For more information regarding the value of a property, please contact us for a free consultation.
2 Beds
2 Baths
854 SqFt
SOLD DATE : 04/06/2024
Key Details
Sold Price $282,000
Property Type Condo
Sub Type Apartment
Listing Status Sold
Purchase Type For Sale
Square Footage 854 sqft
Price per Sqft $330
Subdivision Monterey Park
MLS® Listing ID A2101236
Sold Date 04/06/24
Style Low-Rise(1-4)
Bedrooms 2
Full Baths 2
Condo Fees $616/mo
Originating Board Calgary
Year Built 2003
Annual Tax Amount $1,146
Tax Year 2023
Property Description
Welcome to your dream apartment nestled on the top floor, offering a serene retreat with urban convenience. This stunning 2-bedroom, 2-bathroom residence boasts a prime location within walking distance to a bustling plaza, ensuring every convenience is at your doorstep.
Step inside and be greeted by the elegance of hardwood floors that flow seamlessly throughout the space, exuding warmth and sophistication. The kitchen and bathrooms have been thoughtfully upgraded with gleaming quartz counters, adding a touch of modern luxury to your everyday living experience.
The spacious layout is perfect for both relaxation and entertainment, featuring two well-appointed bedrooms and two pristine bathrooms. Whether you're hosting gatherings or enjoying quiet evenings in, the open-concept design provides ample space for your lifestyle needs.
Inside you will find a spacious in-suite laundry area offering ample storage space. This unit stands out with its stunning wraparound balcony. This property also includes the convenience of a titled heated, underground parking spot. Condo fees include Water, Heat and Electricity.
With its top-floor setting, enjoy breathtaking views and unparalleled privacy, creating a tranquil oasis away from the hustle and bustle below. Revel in the convenience of nearby amenities, including shopping and dining options, all within easy reach.
Don't miss the opportunity to make this exquisite apartment your own, where comfort, style, and convenience harmoniously converge. Schedule your viewing today and envision the elevated lifestyle that awaits you.
Location
Province AB
County Calgary
Area Cal Zone Ne
Zoning M-C1 d74
Direction N
Interior
Interior Features Elevator, No Animal Home, No Smoking Home
Heating Baseboard
Cooling None
Flooring Hardwood, Linoleum
Appliance Dishwasher, Dryer, Refrigerator, Stove(s), Washer, Window Coverings
Laundry In Unit
Exterior
Garage Titled, Underground
Garage Description Titled, Underground
Community Features Park, Playground, Schools Nearby, Shopping Nearby, Sidewalks, Street Lights, Walking/Bike Paths
Amenities Available Elevator(s), Park, Parking
Porch Balcony(s)
Parking Type Titled, Underground
Exposure N
Total Parking Spaces 1
Building
Story 3
Architectural Style Low-Rise(1-4)
Level or Stories Single Level Unit
Structure Type Stucco,Wood Frame
Others
HOA Fee Include Amenities of HOA/Condo,Common Area Maintenance,Electricity,Heat,Insurance,Maintenance Grounds,Parking,Professional Management,Reserve Fund Contributions,Snow Removal,Water
Restrictions None Known
Tax ID 82918457
Ownership Private
Pets Description Cats OK
Read Less Info
Want to know what your home might be worth? Contact us for a FREE valuation!

Our team is ready to help you sell your home for the highest possible price ASAP
NEWLY LISTED IN THE CALGARY AREA
- New NW Single Family Homes
- New NW Townhomes and Condos
- New SW Single Family Homes
- New SW Townhomes and Condos
- New Downtown Single Family Homes
- New Downtown Townhomes and Condos
- New East Side Single Family Homes
- New East Side Townhomes and Condos
- New Calgary Half Duplexes
- New Multi Family Investment Buildings
- New Calgary Area Acreages
- Everything New in Cochrane
- Everything New in Airdrie
- Everything New in Canmore
- Everything Just Listed
- New Homes $100,000 to $400,000
- New Homes $400,000 to $1,000,000
- New Homes Over $1,000,000
GET MORE INFORMATION









