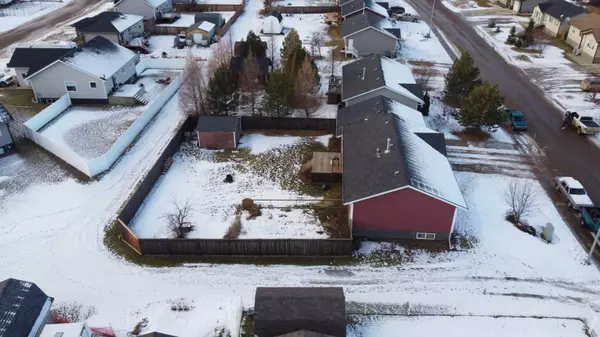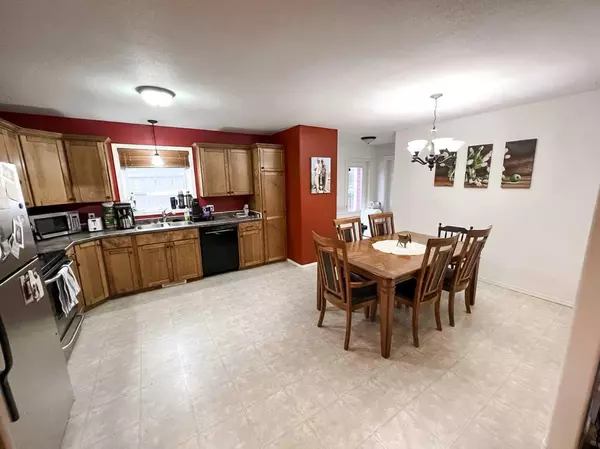$375,000
$375,000
For more information regarding the value of a property, please contact us for a free consultation.
4 Beds
2 Baths
1,192 SqFt
SOLD DATE : 04/12/2024
Key Details
Sold Price $375,000
Property Type Single Family Home
Sub Type Detached
Listing Status Sold
Purchase Type For Sale
Square Footage 1,192 sqft
Price per Sqft $314
MLS® Listing ID A2107453
Sold Date 04/12/24
Style Bungalow
Bedrooms 4
Full Baths 2
Originating Board Grande Prairie
Year Built 2006
Annual Tax Amount $2,750
Tax Year 2023
Lot Size 8,525 Sqft
Acres 0.2
Lot Dimensions 22m wide, 36m deep
Property Description
Take a look at this sought after property in La Crete! Offering 4 beds and 2 baths, plus an amazing fully finished heated car garage, you'll find everything you need here to make this house your home! Coming inside you'll find the functional main floor layout with the living room out front with the bay window allowing natural light to stream in. Next to that there's the dining room open to the kitchen that will come complete with all the appliances, and has lots of storage with custom cabinets, as well as a pantry. The master bedroom has a drive thru door to the bathroom, as well as a walk in closet! Two more bedrooms make up the remainder of the main floor, making great use of the space! The basement is partially developed with a functioning bedroom and bathroom, as well as a laundry area. Lots of potential down there to make the space work perfectly for your needs! The 1.5 car garage has a vaulted ceiling for lots of headroom, full tin finish on the inside, and forced air heat. The backyard is fully fenced offering great privacy and features a firepit area, a fenced garden plot, and a vintage shed that will stay with the place. The spacious South facing back deck is a great place to fire up the BBQ, and enjoy the evening sun. Lots of parking out front, as well as back ally access, come on down and have a look today!
Location
Province AB
County Mackenzie County
Zoning HR1
Direction N
Rooms
Basement Full, Partially Finished
Interior
Interior Features Closet Organizers, Laminate Counters, Pantry, Vinyl Windows
Heating Forced Air, Natural Gas
Cooling None
Flooring Carpet, Linoleum
Appliance Dishwasher, Electric Oven, Microwave, Refrigerator, Washer/Dryer
Laundry In Basement
Exterior
Garage Parking Pad, Single Garage Attached
Garage Spaces 1.0
Garage Description Parking Pad, Single Garage Attached
Fence Fenced
Community Features Schools Nearby, Shopping Nearby, Sidewalks, Street Lights
Roof Type Asphalt Shingle
Porch Deck
Lot Frontage 72.18
Parking Type Parking Pad, Single Garage Attached
Exposure N
Total Parking Spaces 5
Building
Lot Description Back Lane, Back Yard, Front Yard, Lawn, Garden, Landscaped
Foundation Poured Concrete
Architectural Style Bungalow
Level or Stories One
Structure Type Manufactured Floor Joist,Vinyl Siding,Wood Frame
Others
Restrictions Underground Utility Right of Way
Tax ID 83593800
Ownership Private
Read Less Info
Want to know what your home might be worth? Contact us for a FREE valuation!

Our team is ready to help you sell your home for the highest possible price ASAP
NEWLY LISTED IN THE CALGARY AREA
- New NW Single Family Homes
- New NW Townhomes and Condos
- New SW Single Family Homes
- New SW Townhomes and Condos
- New Downtown Single Family Homes
- New Downtown Townhomes and Condos
- New East Side Single Family Homes
- New East Side Townhomes and Condos
- New Calgary Half Duplexes
- New Multi Family Investment Buildings
- New Calgary Area Acreages
- Everything New in Cochrane
- Everything New in Airdrie
- Everything New in Canmore
- Everything Just Listed
- New Homes $100,000 to $400,000
- New Homes $400,000 to $1,000,000
- New Homes Over $1,000,000
GET MORE INFORMATION









