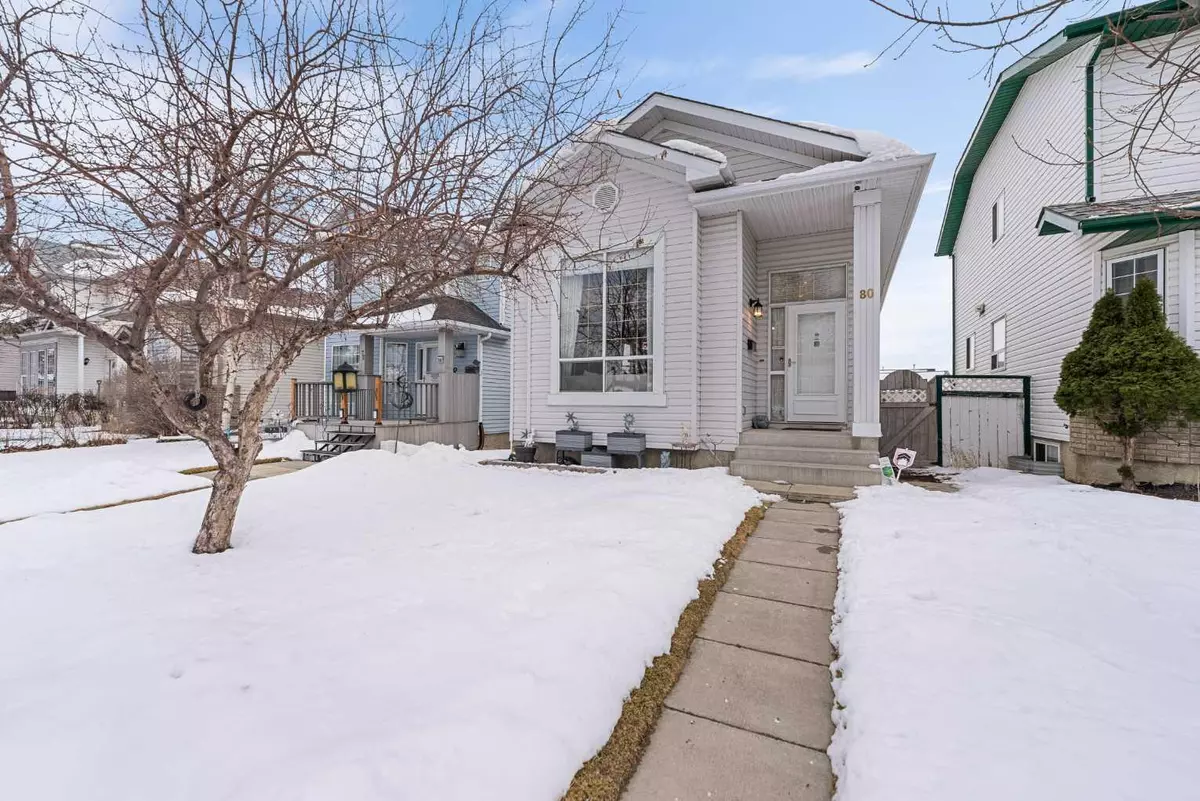$495,000
$479,900
3.1%For more information regarding the value of a property, please contact us for a free consultation.
2 Beds
2 Baths
1,383 SqFt
SOLD DATE : 04/12/2024
Key Details
Sold Price $495,000
Property Type Single Family Home
Sub Type Detached
Listing Status Sold
Purchase Type For Sale
Square Footage 1,383 sqft
Price per Sqft $357
Subdivision Monterey Park
MLS® Listing ID A2119159
Sold Date 04/12/24
Style 4 Level Split
Bedrooms 2
Full Baths 2
Originating Board Calgary
Year Built 1995
Annual Tax Amount $2,372
Tax Year 2023
Lot Size 3,164 Sqft
Acres 0.07
Property Description
Welcome to the quiet street of Laguna Close in Monterey Park! This 4 Level Split is bright, spacious and ready to make your family happy and comfortable as your new home! Vaulted ceilings welcome you as soon as you walk in the front door with large living room windows to keep the main floor full of light that flows into the kitchen and dining room area. With a pantry to help keep you organized, this kitchen has plenty of storage and counter space that feels extra open with the high ceilings. Upstairs are 2 bedrooms with a full 4pc bath and storage. The first lower level is fully finished and includes a 3pc bath, this space can be transitioned into a large bedroom with a walk out onto the deck. The lower basement area gives you more space to develop into a kids play room or office. The backyard is private, ideal for gardening, BBQ's, physical activities or just taking it easy in the sun. New furnace upgrade (2021) including a new Hot Water tank (2021) and A/C installed. Current owner has been there for over 20 years and is only the 2nd owner and has taken great care of this home. This is a great find, a very well maintained home in front of a green space and a quiet street. Call a realtor today to view before it's gone. (Upper level square footage includes floor 1 and floor 2)
Location
Province AB
County Calgary
Area Cal Zone Ne
Zoning R-C1N
Direction W
Rooms
Basement Partial, Partially Finished, Walk-Out To Grade
Interior
Interior Features Pantry, Vaulted Ceiling(s)
Heating Forced Air, Natural Gas
Cooling Central Air
Flooring Carpet, Linoleum
Appliance Dishwasher, Dryer, Microwave, Range Hood, Refrigerator, Stove(s), Washer, Window Coverings
Laundry In Basement
Exterior
Garage Off Street
Garage Description Off Street
Fence Fenced
Community Features Park, Playground, Schools Nearby, Shopping Nearby, Sidewalks, Street Lights, Tennis Court(s)
Roof Type Asphalt Shingle
Porch Deck
Lot Frontage 30.19
Parking Type Off Street
Total Parking Spaces 2
Building
Lot Description Back Lane, Rectangular Lot, Sloped
Foundation Poured Concrete
Architectural Style 4 Level Split
Level or Stories 4 Level Split
Structure Type Vinyl Siding,Wood Frame
Others
Restrictions None Known
Tax ID 83135406
Ownership Private
Read Less Info
Want to know what your home might be worth? Contact us for a FREE valuation!

Our team is ready to help you sell your home for the highest possible price ASAP
NEWLY LISTED IN THE CALGARY AREA
- New NW Single Family Homes
- New NW Townhomes and Condos
- New SW Single Family Homes
- New SW Townhomes and Condos
- New Downtown Single Family Homes
- New Downtown Townhomes and Condos
- New East Side Single Family Homes
- New East Side Townhomes and Condos
- New Calgary Half Duplexes
- New Multi Family Investment Buildings
- New Calgary Area Acreages
- Everything New in Cochrane
- Everything New in Airdrie
- Everything New in Canmore
- Everything Just Listed
- New Homes $100,000 to $400,000
- New Homes $400,000 to $1,000,000
- New Homes Over $1,000,000
GET MORE INFORMATION









