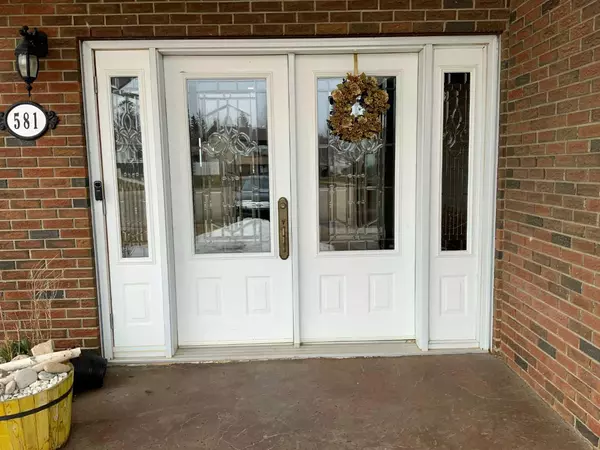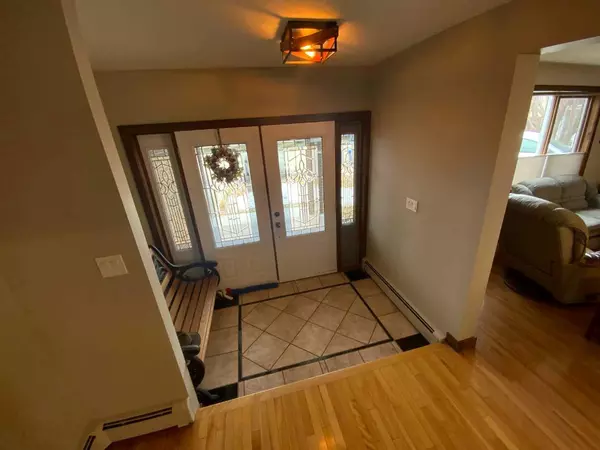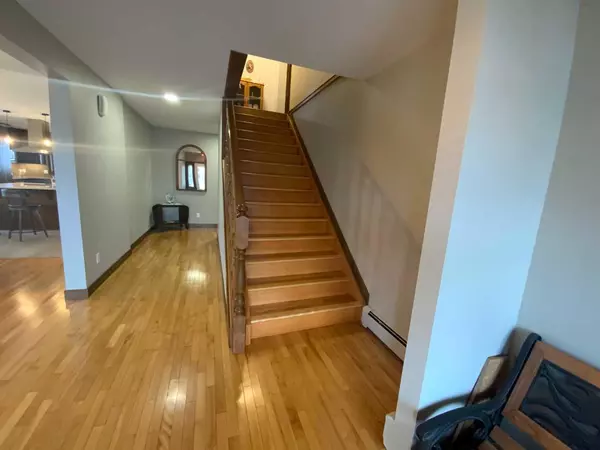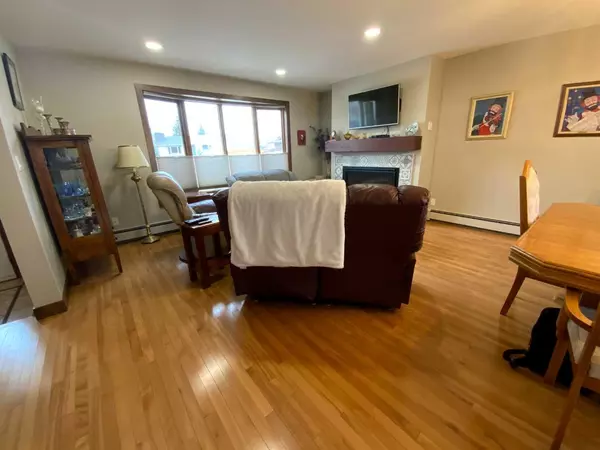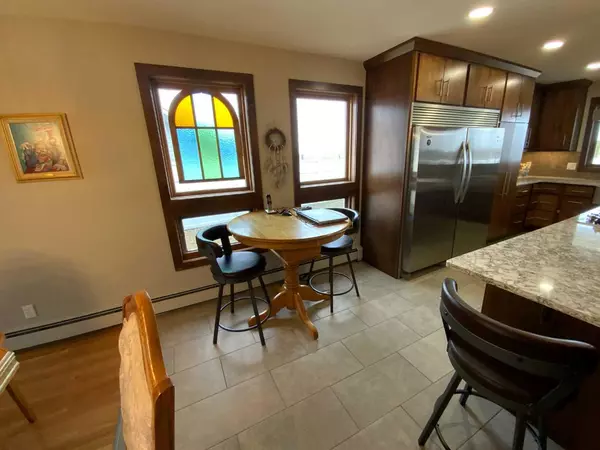$555,000
$574,900
3.5%For more information regarding the value of a property, please contact us for a free consultation.
6 Beds
4 Baths
3,108 SqFt
SOLD DATE : 04/16/2024
Key Details
Sold Price $555,000
Property Type Single Family Home
Sub Type Detached
Listing Status Sold
Purchase Type For Sale
Square Footage 3,108 sqft
Price per Sqft $178
MLS® Listing ID A2120562
Sold Date 04/16/24
Style 2 Storey
Bedrooms 6
Full Baths 3
Half Baths 1
Originating Board Central Alberta
Year Built 1978
Annual Tax Amount $4,975
Tax Year 2023
Lot Size 7,999 Sqft
Acres 0.18
Lot Dimensions 47', 117.82', 60', 16', 69.97', 115.69
Property Description
Massive Family home in Three hills AB!
This exquisite newly upgraded and renovated home has six bedrooms and four bathrooms. It is very large executive estate style home but feels very welcoming and comfortable! As you enter the large foyer through custom doors, you get a very warm and peaceful feeling. In front of you is a large wide beachwood staircase, going up stairs to the six bedrooms and two bathrooms! Then to your left There is a cozy living room with a fireplace. Adjacent is the dining room area to your right and next to it a dinette area to watch the sunrise! On the right you will see a huge custom Maple kitchen with quartz counters and the oversized island that comes complete with a gas cooktop and a separate sink, as well you can pull your stools up to the bar and converse with the Cook! This Gourmet kitchen has endless storage with pantries and a massive combination fridge/freezer, as well as a microwave that is handy! The undermount kitchen sink and chefs tap is overlooking the Private backyard! No neighbours out back to the east where you can see the most gorgeous sunrises! All the play structures stay for you and your family to enjoy! Also on the main floor is an office/coffee bar area adjacent to the kitchen! Then just across the hall from the back entry, there is a two-piece bathroom as well as a well appointed laundry. Continue further down the hall and you will enter the very large family room with a gas insert fireplace! It also has a door that enters onto the covered deck that spans the entire back of the home! Noticed the Beech hardwood floors and heated tile throughout. No expense has been spared to put together this gorgeous home . Upstairs to the left, you have a large bedroom that is currently being used as an office as you’ll see in the pictures. To the right of it is a large master suite with a three-piece en suite that has a large shower and a double vanity . The other four bedrooms are down the hall and are all close to the four piece bathroom . The huge pie shaped lot has a newer garden shed, vinyl and chain link fencing. In the basement, you will find the largest recreation room all (under floor heated) you have ever seen. It also has a three-piece wash room and entire home is heated with a very efficient newer boiler and domestic water is heated by a newer, hot water tank! There are electric heated floors in the master ensuite and main 4 pc bath! Boiler Heated floors in the kitchen as well don’t forget the two car garage complete and under floor heat and with openers! All of this is nestled in a quiet cul-de-sac in the south quadrant of Three Hills Alberta!
Location
Province AB
County Kneehill County
Zoning R1
Direction NW
Rooms
Basement Full, Partially Finished
Interior
Interior Features Breakfast Bar, Built-in Features, Ceiling Fan(s), Central Vacuum, Double Vanity, Kitchen Island, Natural Woodwork, Pantry, Quartz Counters, Recessed Lighting
Heating Boiler, Fireplace Insert, Fireplace(s), Natural Gas
Cooling None
Flooring Hardwood, Slate, Stone
Fireplaces Number 2
Fireplaces Type Brick Facing, Decorative, Factory Built, Family Room, Gas, Heatilator, Insert, Living Room, See Remarks
Appliance Built-In Oven, Dishwasher, Double Oven, Garage Control(s), Garburator, Gas Cooktop, Microwave, Range Hood, Refrigerator, Washer, Window Coverings, Wine Refrigerator
Laundry Laundry Room, Main Level
Exterior
Garage Concrete Driveway, Double Garage Attached, Garage Door Opener, Heated Garage, Insulated, Side By Side
Garage Spaces 2.0
Garage Description Concrete Driveway, Double Garage Attached, Garage Door Opener, Heated Garage, Insulated, Side By Side
Fence Fenced
Community Features Airport/Runway, Golf, Park, Playground, Pool, Schools Nearby, Shopping Nearby, Sidewalks, Street Lights
Roof Type Asphalt Shingle
Porch Deck, See Remarks
Lot Frontage 47.0
Parking Type Concrete Driveway, Double Garage Attached, Garage Door Opener, Heated Garage, Insulated, Side By Side
Exposure NW
Total Parking Spaces 4
Building
Lot Description Back Lane, City Lot, Cul-De-Sac, Irregular Lot, Pie Shaped Lot, See Remarks
Foundation Poured Concrete
Architectural Style 2 Storey
Level or Stories Two
Structure Type Mixed
Others
Restrictions None Known
Tax ID 56624093
Ownership Private
Read Less Info
Want to know what your home might be worth? Contact us for a FREE valuation!

Our team is ready to help you sell your home for the highest possible price ASAP
NEWLY LISTED IN THE CALGARY AREA
- New NW Single Family Homes
- New NW Townhomes and Condos
- New SW Single Family Homes
- New SW Townhomes and Condos
- New Downtown Single Family Homes
- New Downtown Townhomes and Condos
- New East Side Single Family Homes
- New East Side Townhomes and Condos
- New Calgary Half Duplexes
- New Multi Family Investment Buildings
- New Calgary Area Acreages
- Everything New in Cochrane
- Everything New in Airdrie
- Everything New in Canmore
- Everything Just Listed
- New Homes $100,000 to $400,000
- New Homes $400,000 to $1,000,000
- New Homes Over $1,000,000
GET MORE INFORMATION




