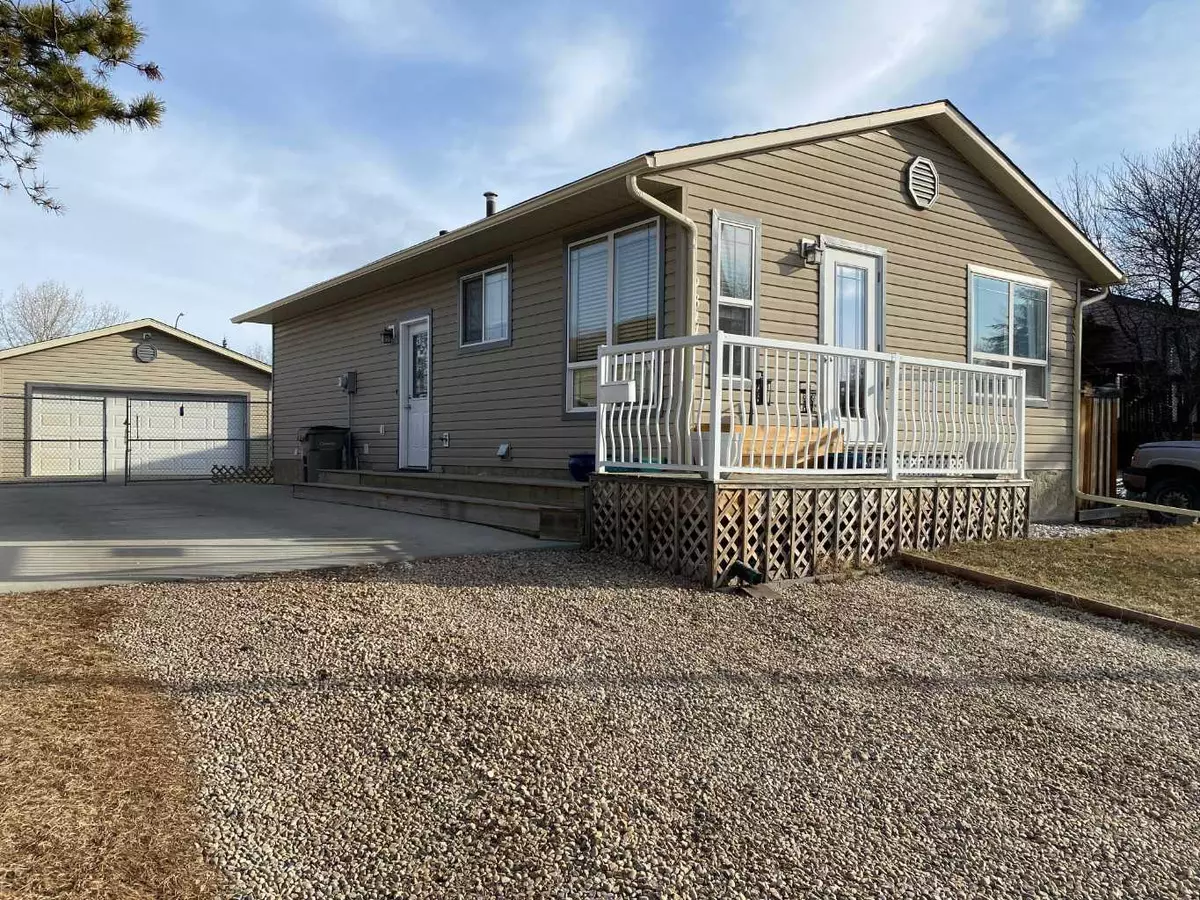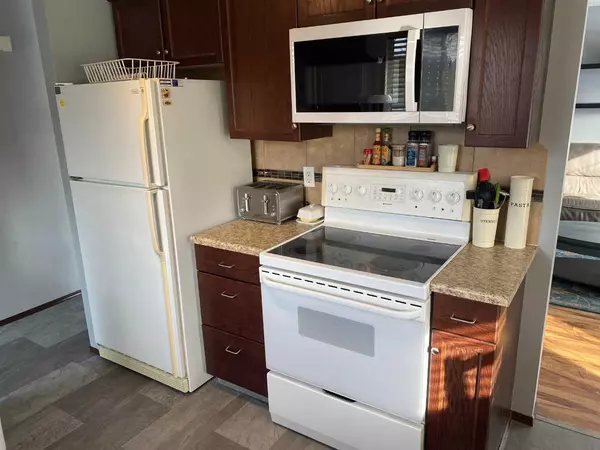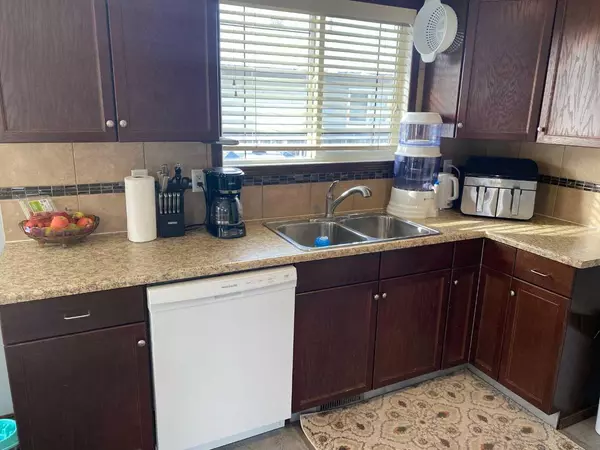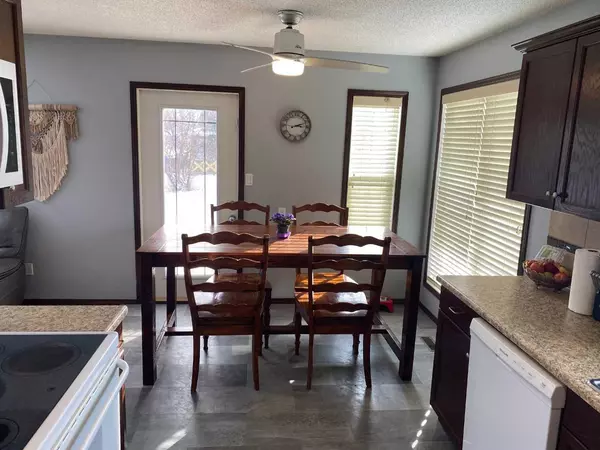$316,500
$324,500
2.5%For more information regarding the value of a property, please contact us for a free consultation.
4 Beds
2 Baths
936 SqFt
SOLD DATE : 04/21/2024
Key Details
Sold Price $316,500
Property Type Single Family Home
Sub Type Detached
Listing Status Sold
Purchase Type For Sale
Square Footage 936 sqft
Price per Sqft $338
Subdivision Country Club Estates
MLS® Listing ID A2110709
Sold Date 04/21/24
Style Bi-Level
Bedrooms 4
Full Baths 2
Originating Board Grande Prairie
Year Built 1982
Annual Tax Amount $2,346
Tax Year 2023
Lot Size 5,122 Sqft
Acres 0.12
Property Description
This amazing home has been well maintained and has had many upgrades over the years and is move in ready. Some upgrades include, shingles, soffit, fascia, gutters, flooring, windows, doors, dishwasher, furnace and hot water heater. The beautiful kitchen boasts tonnes of counters and cupboards, and modern appliances including a convection oven. You get a huge family room with large south windows, which is open to the dining room with Hunter Douglas Blinds, which is also open to the kitchen, and open to the deck. The main floor includes 3 bedrooms and modern bathroom. The basement features beautiful wood stove, with wett certificate, in a large family room. You also have another gorgeous bathroom and bedroom. The laundry also is in the basement. The 20 x 24 garage is heated with 220 power and great cement. The cement driveway accommodates lots of parking. You have a good size fenced yard. This is a must see home... This property also has a gate at the back yard to wonderful walking and biking trails, perfect for your recreation. Call to view today
Location
Province AB
County Grande Prairie
Zoning res
Direction S
Rooms
Basement Finished, Full
Interior
Interior Features Ceiling Fan(s)
Heating High Efficiency, Forced Air, Natural Gas
Cooling None
Flooring Carpet, Laminate, Tile
Fireplaces Number 1
Fireplaces Type Basement, Wood Burning Stove
Appliance Convection Oven, Dishwasher, Microwave Hood Fan, Refrigerator, Washer/Dryer
Laundry In Basement
Exterior
Garage Concrete Driveway, Double Garage Detached, Parking Pad
Garage Spaces 2.0
Garage Description Concrete Driveway, Double Garage Detached, Parking Pad
Fence Fenced
Community Features Park
Roof Type Asphalt Shingle
Porch Deck
Lot Frontage 45.9
Parking Type Concrete Driveway, Double Garage Detached, Parking Pad
Total Parking Spaces 6
Building
Lot Description Landscaped
Foundation Poured Concrete
Architectural Style Bi-Level
Level or Stories One
Structure Type Concrete,Vinyl Siding
Others
Restrictions None Known
Tax ID 83539649
Ownership Private
Read Less Info
Want to know what your home might be worth? Contact us for a FREE valuation!

Our team is ready to help you sell your home for the highest possible price ASAP
NEWLY LISTED IN THE CALGARY AREA
- New NW Single Family Homes
- New NW Townhomes and Condos
- New SW Single Family Homes
- New SW Townhomes and Condos
- New Downtown Single Family Homes
- New Downtown Townhomes and Condos
- New East Side Single Family Homes
- New East Side Townhomes and Condos
- New Calgary Half Duplexes
- New Multi Family Investment Buildings
- New Calgary Area Acreages
- Everything New in Cochrane
- Everything New in Airdrie
- Everything New in Canmore
- Everything Just Listed
- New Homes $100,000 to $400,000
- New Homes $400,000 to $1,000,000
- New Homes Over $1,000,000
GET MORE INFORMATION









