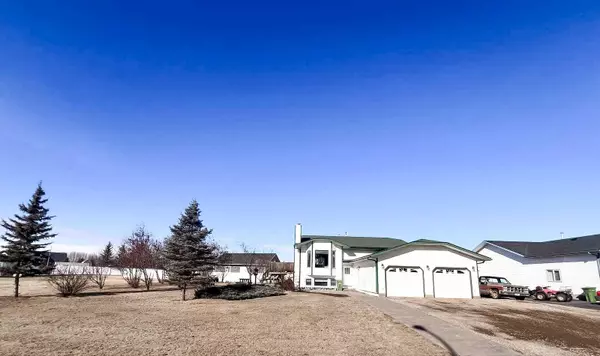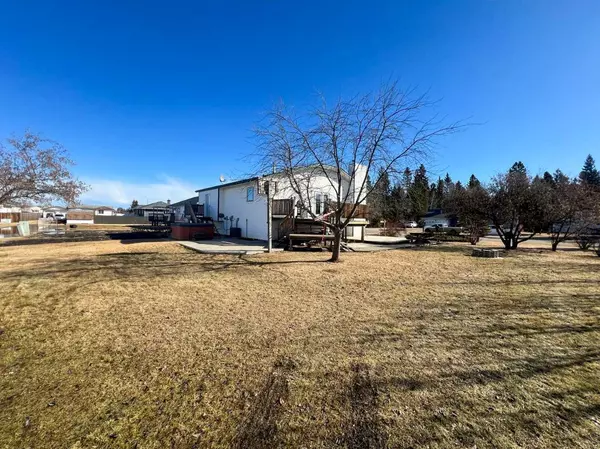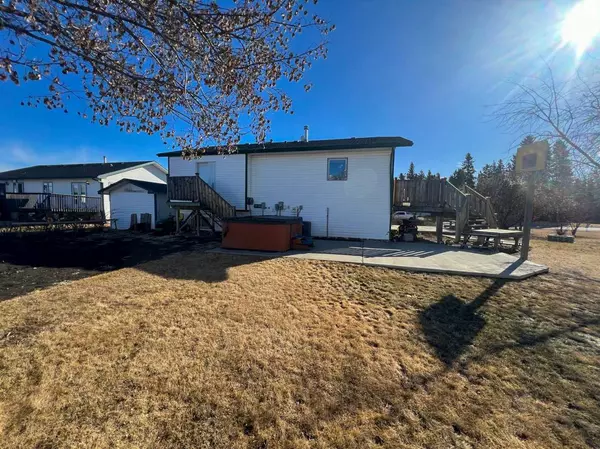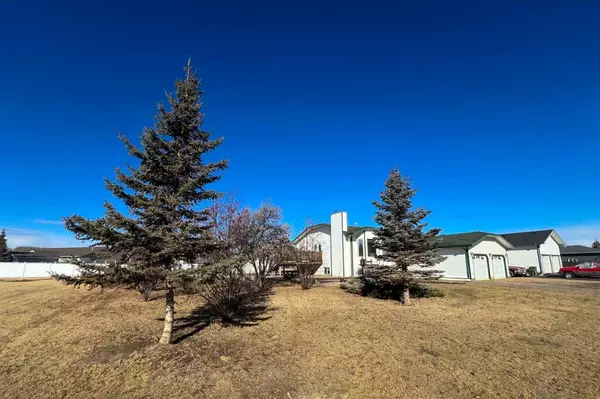$422,500
$429,000
1.5%For more information regarding the value of a property, please contact us for a free consultation.
6 Beds
3 Baths
1,382 SqFt
SOLD DATE : 05/06/2024
Key Details
Sold Price $422,500
Property Type Single Family Home
Sub Type Detached
Listing Status Sold
Purchase Type For Sale
Square Footage 1,382 sqft
Price per Sqft $305
MLS® Listing ID A2121472
Sold Date 05/06/24
Style Bi-Level
Bedrooms 6
Full Baths 3
Originating Board Grande Prairie
Year Built 1997
Annual Tax Amount $3,800
Tax Year 2023
Lot Size 0.329 Acres
Acres 0.33
Property Description
Take a look at this beautiful home in a quiet neighborhood, boasting 6 bedrooms and 3 bathrooms, this is a must see!!! Home has an amazing floorplan, featuring a huge kitchen with tons of cabinets, large pantry, and comes complete with all updated appliances. Vaulted ceilings in the living/ dining room give it a very spacious feel. There's 3 bedrooms on the main floor, including a large master bedroom with a full 4 piece ensuite, a walk in closet, and a door leading out the onto the back deck. The basement is also completely finished with 3 bedrooms and a bathroom, as well as a nice family room area. Home is complete with central air conditioning, and in floor heat in the basement and garage. Lots to love about the yard here as the huge lot providing tons of space all around for the firepit area, outdoor living space, and lots of planted trees. No shortage of parking here either with an additional RV parking spot off beside the garage. Lots of upside here, come take a look and see if its the right fit for you!
Location
Province AB
County Mackenzie County
Zoning H-R1
Direction E
Rooms
Basement Finished, Full
Interior
Interior Features Ceiling Fan(s), Central Vacuum, Chandelier, Closet Organizers, Open Floorplan, Vinyl Windows
Heating In Floor, Forced Air, Natural Gas
Cooling Central Air
Flooring Carpet, Linoleum
Fireplaces Number 1
Fireplaces Type Gas
Appliance Central Air Conditioner, Dishwasher, Gas Oven, Microwave, Refrigerator, Washer/Dryer
Laundry In Basement
Exterior
Garage Double Garage Attached
Garage Spaces 2.0
Garage Description Double Garage Attached
Fence None
Community Features Park, Playground, Schools Nearby, Shopping Nearby, Sidewalks, Street Lights
Roof Type Asphalt Shingle
Porch Deck
Lot Frontage 114.84
Parking Type Double Garage Attached
Exposure E
Total Parking Spaces 8
Building
Lot Description Back Lane, Back Yard, City Lot, Few Trees, Garden, Landscaped
Foundation ICF Block, Poured Concrete
Architectural Style Bi-Level
Level or Stories Bi-Level
Structure Type Concrete,ICFs (Insulated Concrete Forms),Manufactured Floor Joist,Vinyl Siding,Wood Frame
Others
Restrictions None Known,Underground Utility Right of Way
Tax ID 83592770
Ownership Private
Read Less Info
Want to know what your home might be worth? Contact us for a FREE valuation!

Our team is ready to help you sell your home for the highest possible price ASAP
NEWLY LISTED IN THE CALGARY AREA
- New NW Single Family Homes
- New NW Townhomes and Condos
- New SW Single Family Homes
- New SW Townhomes and Condos
- New Downtown Single Family Homes
- New Downtown Townhomes and Condos
- New East Side Single Family Homes
- New East Side Townhomes and Condos
- New Calgary Half Duplexes
- New Multi Family Investment Buildings
- New Calgary Area Acreages
- Everything New in Cochrane
- Everything New in Airdrie
- Everything New in Canmore
- Everything Just Listed
- New Homes $100,000 to $400,000
- New Homes $400,000 to $1,000,000
- New Homes Over $1,000,000
GET MORE INFORMATION









