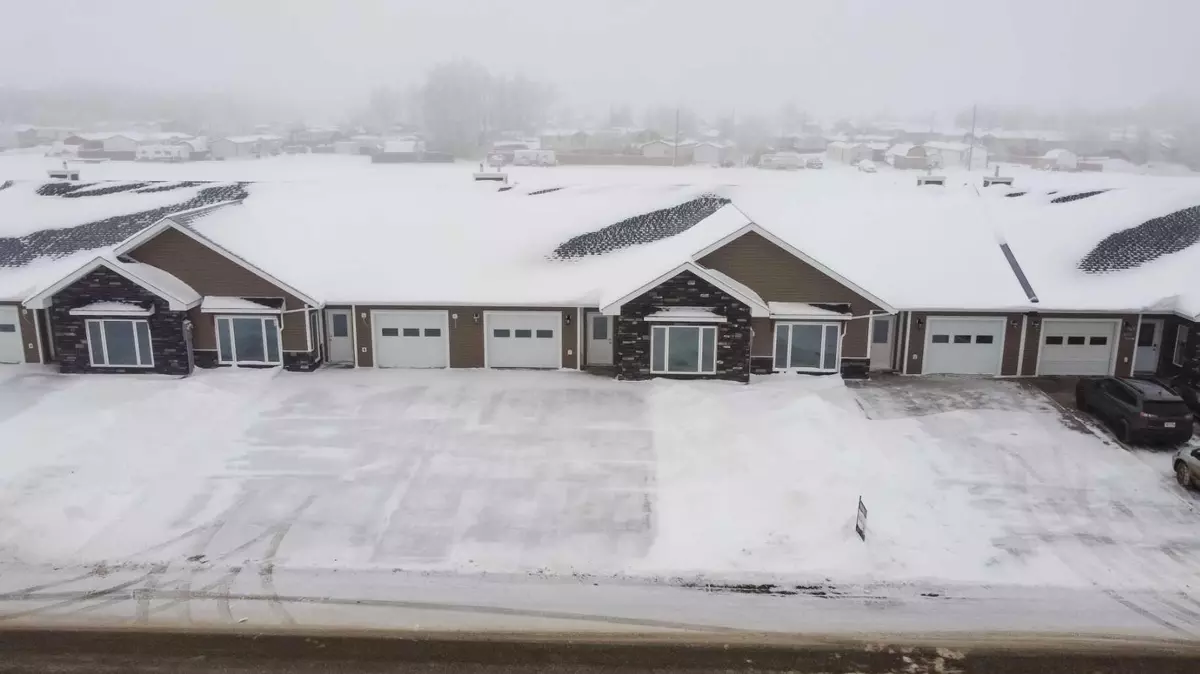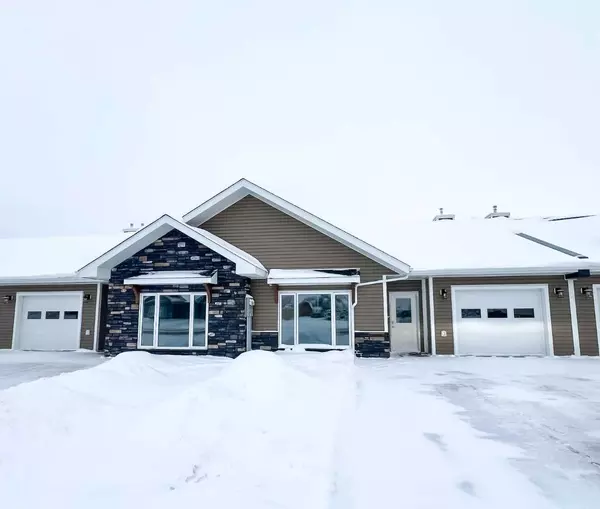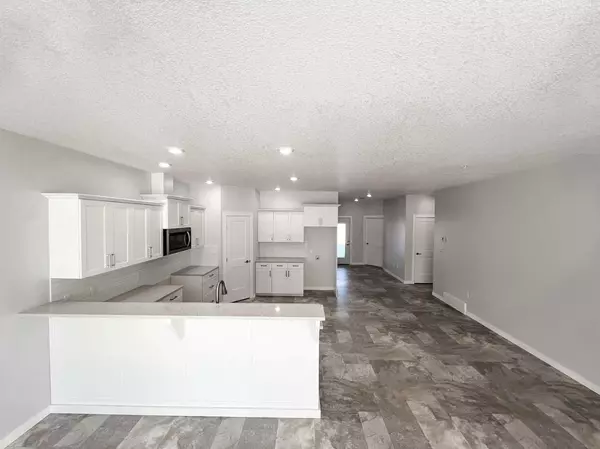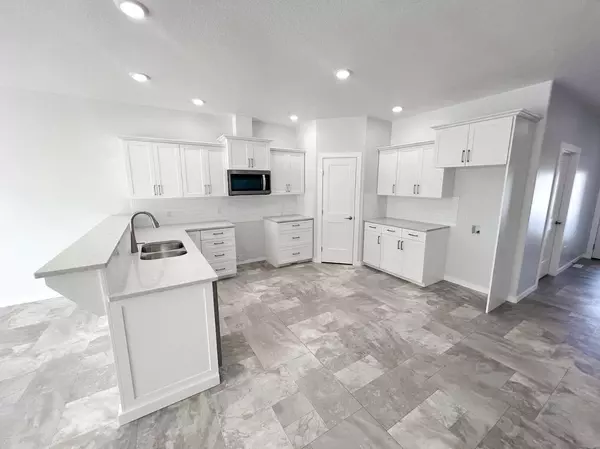$383,250
$383,250
For more information regarding the value of a property, please contact us for a free consultation.
2 Beds
2 Baths
1,406 SqFt
SOLD DATE : 05/07/2024
Key Details
Sold Price $383,250
Property Type Townhouse
Sub Type Row/Townhouse
Listing Status Sold
Purchase Type For Sale
Square Footage 1,406 sqft
Price per Sqft $272
MLS® Listing ID A2103719
Sold Date 05/07/24
Style Townhouse
Bedrooms 2
Full Baths 2
Condo Fees $200
Originating Board Grande Prairie
Year Built 2024
Annual Tax Amount $3,000
Tax Year 2023
Lot Size 1,607 Sqft
Acres 0.04
Property Description
If the time has come to enjoy the sunset years of your life in a comfortable place that feels like home, this Brand New condo may be the perfect place for you! Lawn maintenance and snow removal is all taken taken care of, to allow you to spend your time doing the things that matter most to you! This unit is 1328 sq/ft and has a heated attached one car garage. Very practical floorplan gives you ample space to host your family and friends, while being very easy to maintain. The master bedroom is in wheelchair ready with wide doors, and a fully accessible ensuite bath. Walk in closet gives, along with multiple other closets in the unit gives you ample storage space. Another bedroom and a main bath make up the remainder of the main floor. Out the back door you'll find a concrete patio ready to be enjoyed. The south facing driveway on this property is all concrete as well, so this is a turn key property ready for Possession shortly! Come have a look today!
Location
Province AB
County Mackenzie County
Zoning HR2
Direction S
Rooms
Basement Crawl Space, None
Interior
Interior Features Built-in Features, Ceiling Fan(s), Closet Organizers, Laminate Counters, Vinyl Windows, Walk-In Closet(s)
Heating Forced Air, Natural Gas
Cooling None, Rough-In
Flooring Linoleum
Appliance Dishwasher, Range Hood
Laundry In Unit, Laundry Room, Main Level
Exterior
Garage Additional Parking, Concrete Driveway, Driveway, Off Street, Parking Pad, Single Garage Attached
Garage Spaces 1.0
Garage Description Additional Parking, Concrete Driveway, Driveway, Off Street, Parking Pad, Single Garage Attached
Fence None
Community Features Park, Schools Nearby, Shopping Nearby, Sidewalks, Street Lights
Amenities Available Parking
Roof Type Asphalt Shingle
Porch Rear Porch
Parking Type Additional Parking, Concrete Driveway, Driveway, Off Street, Parking Pad, Single Garage Attached
Exposure S
Total Parking Spaces 4
Building
Lot Description Back Lane, Back Yard, City Lot, Front Yard, Gentle Sloping, Landscaped, Street Lighting, Subdivided
Foundation ICF Block
Architectural Style Townhouse
Level or Stories One
Structure Type Concrete,ICFs (Insulated Concrete Forms),Vinyl Siding,Wood Frame
Others
HOA Fee Include Insurance,Maintenance Grounds,Snow Removal
Restrictions Adult Living,Condo/Strata Approval,Underground Utility Right of Way
Ownership Private
Pets Description No
Read Less Info
Want to know what your home might be worth? Contact us for a FREE valuation!

Our team is ready to help you sell your home for the highest possible price ASAP
NEWLY LISTED IN THE CALGARY AREA
- New NW Single Family Homes
- New NW Townhomes and Condos
- New SW Single Family Homes
- New SW Townhomes and Condos
- New Downtown Single Family Homes
- New Downtown Townhomes and Condos
- New East Side Single Family Homes
- New East Side Townhomes and Condos
- New Calgary Half Duplexes
- New Multi Family Investment Buildings
- New Calgary Area Acreages
- Everything New in Cochrane
- Everything New in Airdrie
- Everything New in Canmore
- Everything Just Listed
- New Homes $100,000 to $400,000
- New Homes $400,000 to $1,000,000
- New Homes Over $1,000,000
GET MORE INFORMATION









