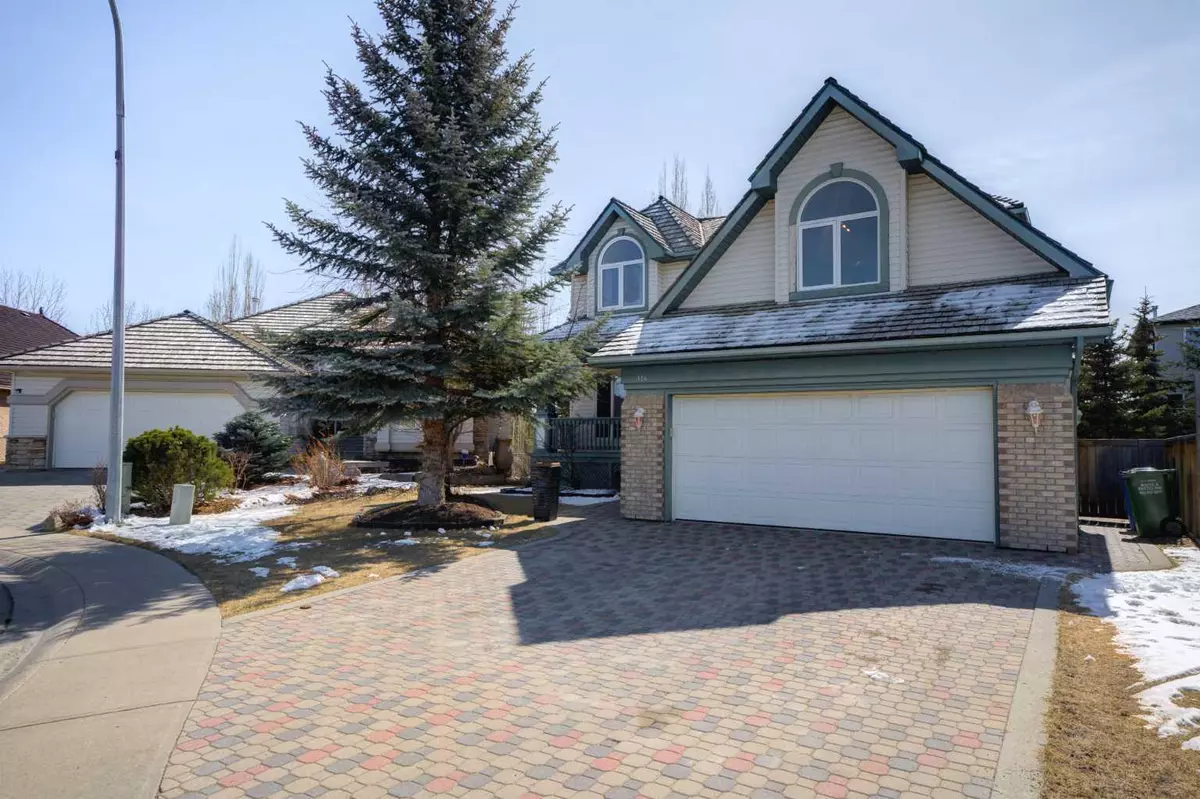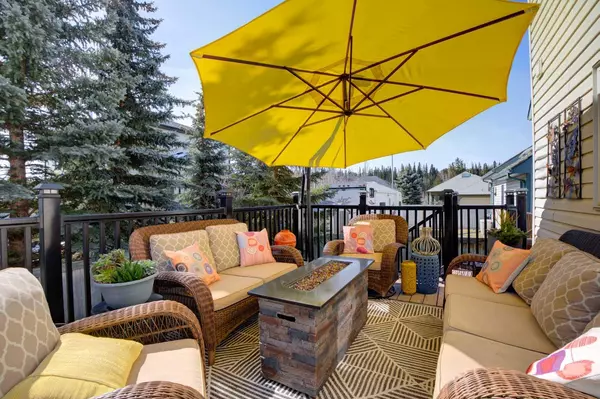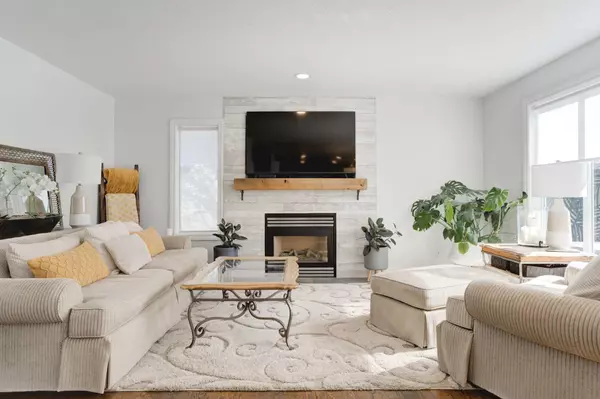$755,500
$769,900
1.9%For more information regarding the value of a property, please contact us for a free consultation.
5 Beds
4 Baths
2,053 SqFt
SOLD DATE : 05/10/2024
Key Details
Sold Price $755,500
Property Type Single Family Home
Sub Type Detached
Listing Status Sold
Purchase Type For Sale
Square Footage 2,053 sqft
Price per Sqft $367
Subdivision West Terrace
MLS® Listing ID A2121077
Sold Date 05/10/24
Style 2 Storey
Bedrooms 5
Full Baths 3
Half Baths 1
Originating Board Calgary
Year Built 1998
Annual Tax Amount $3,588
Tax Year 2023
Lot Size 4,994 Sqft
Acres 0.11
Property Description
Welcome to your dream home in the coveted West Terrace neighbourhood! Tucked away on a serene cul-de-sac, this meticulously maintained property offers the perfect blend of comfort, style, and functionality. As you approach the home, you'll be greeted by a lush, well-treed backyard, providing ample privacy and tranquility. Solar yard lights adorn the two-tiered deck, creating a magical ambiance for outdoor gatherings, whether it's cozying up around the fire pit or unwinding in the luxurious hot tub. Step inside to discover a chef's delight in the kitchen, boasting stainless steel appliances, including a convenient double oven and a fridge with a built-in water dispenser. The breakfast bar and kitchen island provide ample space for meal prep and casual dining. The inviting living room is the heart of the home, featuring a charming gas fireplace with a wood mantle and stylish shiplap extending to the ceiling, perfect for cozy evenings with loved ones. Stay cool and comfortable year-round with the convenience of air conditioning. For added convenience, a mudroom awaits, complete with laundry facilities, a counter, and plenty of cupboards for storage. Keeping your home clean is a breeze with the central vacuum system and all attachments included. Working from home is a pleasure in the main floor office, offering a quiet retreat for productivity. The basement boasts a cozy wood-burning fireplace, laminate flooring, a spacious family room, and a versatile den, ideal for movie nights or hosting guests. Upstairs, you'll find a bonus room and master bedroom with vaulted ceilings, creating a sense of spaciousness and luxury. The master retreat features a 3-piece ensuite and double closets, providing a private oasis for relaxation. With its thoughtful design, impeccable features, and prime location, this home offers the ultimate blend of comfort and luxury. Don't miss your chance to make this your forever home in West Terrace. Schedule your showing today!
Location
Province AB
County Rocky View County
Zoning R-LD
Direction NW
Rooms
Basement Finished, Full
Interior
Interior Features Breakfast Bar, Central Vacuum, Kitchen Island, Open Floorplan, Vaulted Ceiling(s)
Heating Fireplace(s), Forced Air
Cooling Central Air
Flooring Laminate
Fireplaces Number 2
Fireplaces Type Gas, Wood Burning
Appliance Central Air Conditioner, Dishwasher, Double Oven, Microwave Hood Fan, Refrigerator
Laundry Laundry Room
Exterior
Garage Double Garage Attached
Garage Spaces 2.0
Garage Description Double Garage Attached
Fence Fenced
Community Features Park, Schools Nearby, Shopping Nearby, Sidewalks, Street Lights, Walking/Bike Paths
Roof Type Cedar Shake
Porch Deck
Parking Type Double Garage Attached
Exposure E
Total Parking Spaces 4
Building
Lot Description Back Yard, Cul-De-Sac, Front Yard, Many Trees, Rectangular Lot, Treed
Foundation Poured Concrete
Architectural Style 2 Storey
Level or Stories Two
Structure Type Concrete,Vinyl Siding,Wood Frame
Others
Restrictions None Known
Tax ID 84130496
Ownership Private
Read Less Info
Want to know what your home might be worth? Contact us for a FREE valuation!

Our team is ready to help you sell your home for the highest possible price ASAP
NEWLY LISTED IN THE CALGARY AREA
- New NW Single Family Homes
- New NW Townhomes and Condos
- New SW Single Family Homes
- New SW Townhomes and Condos
- New Downtown Single Family Homes
- New Downtown Townhomes and Condos
- New East Side Single Family Homes
- New East Side Townhomes and Condos
- New Calgary Half Duplexes
- New Multi Family Investment Buildings
- New Calgary Area Acreages
- Everything New in Cochrane
- Everything New in Airdrie
- Everything New in Canmore
- Everything Just Listed
- New Homes $100,000 to $400,000
- New Homes $400,000 to $1,000,000
- New Homes Over $1,000,000
GET MORE INFORMATION









