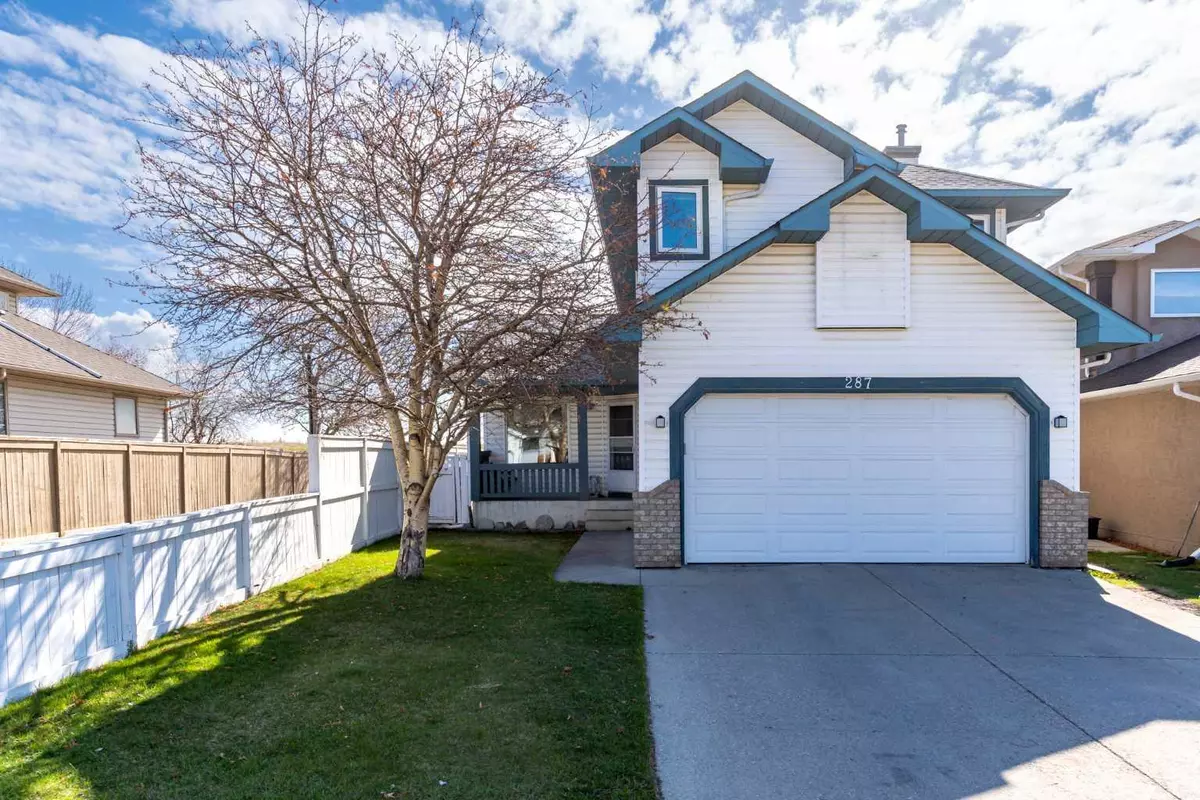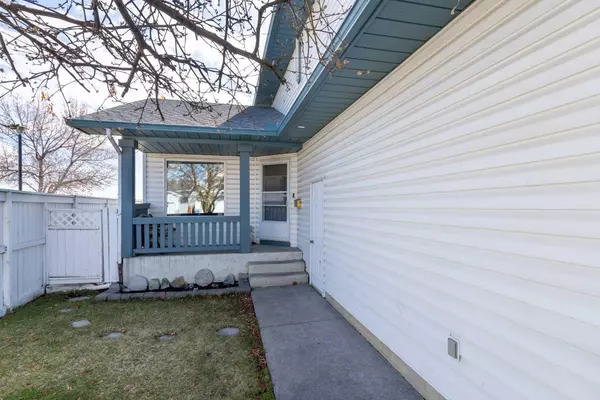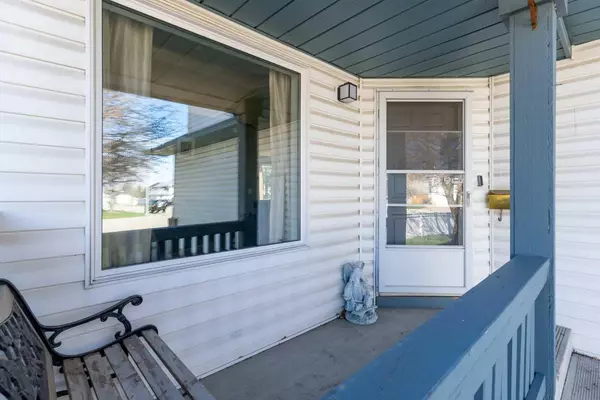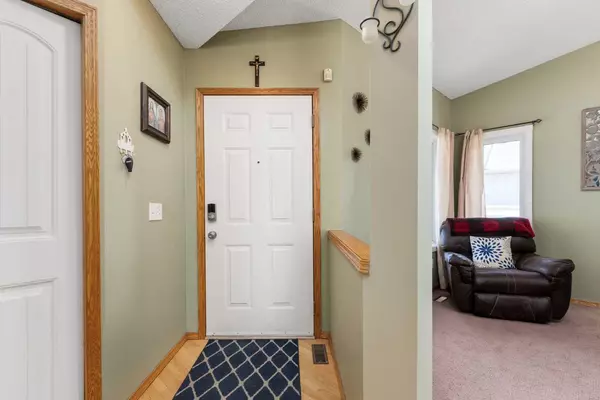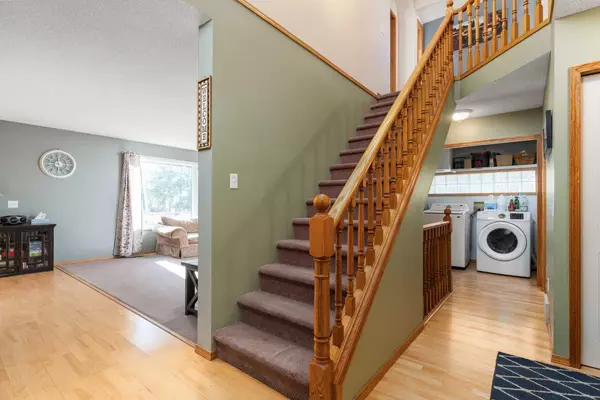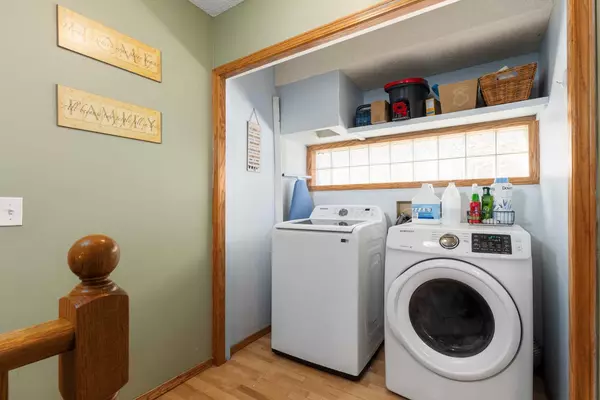$585,000
$610,000
4.1%For more information regarding the value of a property, please contact us for a free consultation.
4 Beds
3 Baths
1,685 SqFt
SOLD DATE : 05/25/2024
Key Details
Sold Price $585,000
Property Type Single Family Home
Sub Type Detached
Listing Status Sold
Purchase Type For Sale
Square Footage 1,685 sqft
Price per Sqft $347
Subdivision Monterey Park
MLS® Listing ID A2129075
Sold Date 05/25/24
Style 2 Storey
Bedrooms 4
Full Baths 2
Half Baths 1
Originating Board Calgary
Year Built 1993
Annual Tax Amount $3,266
Tax Year 2023
Lot Size 4,357 Sqft
Acres 0.1
Property Description
Introducing your dream family home nestled in the heart of Calgary's Monterey Park! This 1680 sqft. home has 4 bedrooms, 3 bathrooms, and a few updates. This lovingly maintained home offers the perfect blend of comfort, convenience, and tranquillity for you and your loved ones.
Built in 1993, this home has timeless elegance and traditional amenities. As you step inside, you're greeted by a warm and inviting ambiance. The large east-facing windows allow abundant natural light in the morning through the updated vinyl windows.
The thoughtfully designed main level features a spacious living area ideal for gathering with family and friends. The adjacent kitchen has lots of cabinetry and plenty of workspace on the laminate countertops.
Upstairs, you'll discover three generously sized bedrooms, providing ample space for rest and relaxation. The primary bedroom has a large 4-piece ensuite where you can unwind after a long day, as well as a walk-in closet for added convenience. A second 4-piece bathroom serves the additional bedrooms, ensuring comfort and privacy for all family members.
The home offers a fully fenced-in backyard that backs onto a walking trail, offering serene views and endless opportunities for outdoor recreation. Whether you're enjoying a stroll or hosting summer barbecues with loved ones, this space is sure to become a cherished haven for all.
Further enhancing the appeal of this property are recent updates including a new furnace and central A/C installed within the last 3 years, providing year-round comfort and energy efficiency for your utmost convenience.
Located in Monterey Park, this home offers the perfect blend of urban amenities and suburban tranquillity. With proximity to schools, parks, shopping, and more, every convenience is within reach, ensuring a lifestyle of ease and enjoyment for you and your family.
Don't miss your chance to own this exceptional family home, where cherished memories await!
Location
Province AB
County Calgary
Area Cal Zone Ne
Zoning R1
Direction W
Rooms
Basement Finished, Full
Interior
Interior Features Central Vacuum, Closet Organizers, Laminate Counters, No Smoking Home, Recessed Lighting, Tankless Hot Water, Vinyl Windows
Heating ENERGY STAR Qualified Equipment, Forced Air, Natural Gas
Cooling Central Air
Flooring Carpet, Hardwood, Linoleum, Vinyl
Appliance Central Air Conditioner, Dishwasher, Dryer, Electric Oven, Garage Control(s), Oven, Range Hood, Refrigerator, Tankless Water Heater, Washer, Window Coverings
Laundry Main Level
Exterior
Garage Double Garage Attached, Driveway, Front Drive, Garage Door Opener, Garage Faces Front, Insulated, Side By Side
Garage Spaces 2.0
Garage Description Double Garage Attached, Driveway, Front Drive, Garage Door Opener, Garage Faces Front, Insulated, Side By Side
Fence Fenced
Community Features Park, Playground, Schools Nearby, Shopping Nearby, Sidewalks, Street Lights, Tennis Court(s), Walking/Bike Paths
Utilities Available Cable Internet Access, Cable Connected, Electricity Connected, Natural Gas Connected, Garbage Collection, Phone Connected, Sewer Connected, Water Connected
Roof Type Asphalt Shingle
Porch Deck, Front Porch
Lot Frontage 37.73
Parking Type Double Garage Attached, Driveway, Front Drive, Garage Door Opener, Garage Faces Front, Insulated, Side By Side
Total Parking Spaces 4
Building
Lot Description Back Yard, Backs on to Park/Green Space, City Lot, Front Yard, Lawn, No Neighbours Behind, Level, Street Lighting, Private, Rectangular Lot
Foundation Poured Concrete
Sewer Public Sewer
Water Public
Architectural Style 2 Storey
Level or Stories Two
Structure Type Manufactured Floor Joist,Silent Floor Joists,Vinyl Siding,Wood Frame
Others
Restrictions None Known
Tax ID 82711322
Ownership Private
Read Less Info
Want to know what your home might be worth? Contact us for a FREE valuation!

Our team is ready to help you sell your home for the highest possible price ASAP
NEWLY LISTED IN THE CALGARY AREA
- New NW Single Family Homes
- New NW Townhomes and Condos
- New SW Single Family Homes
- New SW Townhomes and Condos
- New Downtown Single Family Homes
- New Downtown Townhomes and Condos
- New East Side Single Family Homes
- New East Side Townhomes and Condos
- New Calgary Half Duplexes
- New Multi Family Investment Buildings
- New Calgary Area Acreages
- Everything New in Cochrane
- Everything New in Airdrie
- Everything New in Canmore
- Everything Just Listed
- New Homes $100,000 to $400,000
- New Homes $400,000 to $1,000,000
- New Homes Over $1,000,000
GET MORE INFORMATION



