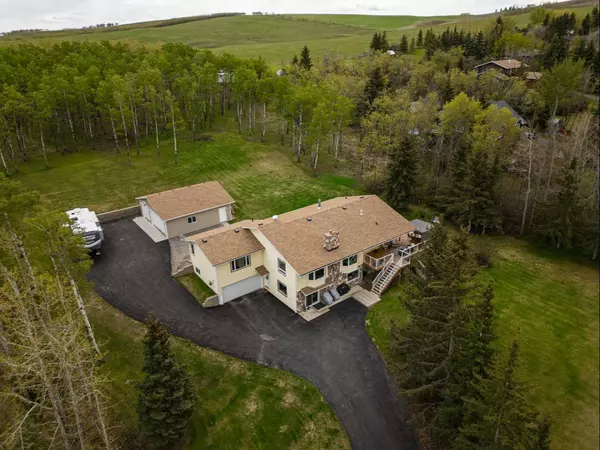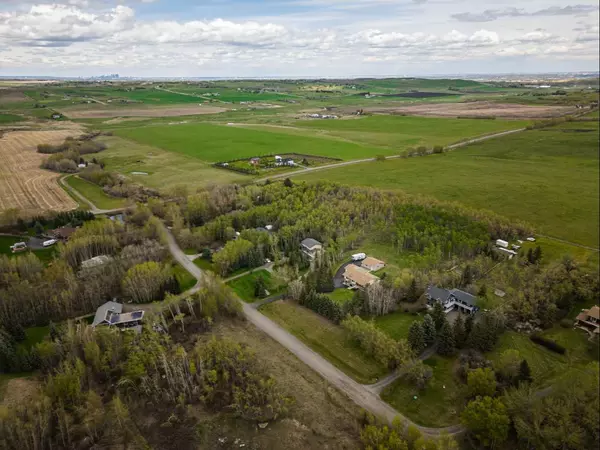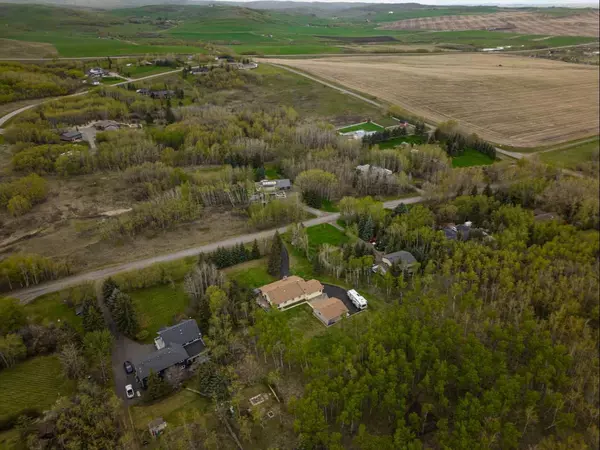$1,190,000
$1,225,000
2.9%For more information regarding the value of a property, please contact us for a free consultation.
4 Beds
4 Baths
2,318 SqFt
SOLD DATE : 06/21/2024
Key Details
Sold Price $1,190,000
Property Type Single Family Home
Sub Type Detached
Listing Status Sold
Purchase Type For Sale
Square Footage 2,318 sqft
Price per Sqft $513
Subdivision White Post Lane Est
MLS® Listing ID A2134164
Sold Date 06/21/24
Style Acreage with Residence,Bungalow
Bedrooms 4
Full Baths 3
Half Baths 1
Originating Board Calgary
Year Built 1978
Annual Tax Amount $4,813
Tax Year 2023
Lot Size 2.030 Acres
Acres 2.03
Property Description
Acreage living only 15 minutes from the city this acreage is perfectly situated on 2.03 acres of perfectly manicured yard with mature trees (including cottonwood, spruce, lilac, willow, and choke cherrys) offering privacy and tranquility. The nature continues with this property in the wildlife seen in the area including owls, deer, moose, coyotes and foxes! You can drive on pavement right up to your sprawling walkout bungalow with an attached garage or head up to the triple detached garage where you've got plenty of space for projects and parking for your RV or travel trailer.This property offers great quality water through the local water co-op. Inside the house you've over 3,900 sq ft of usable space between 2 levels - starting upstairs you've got a large front entry flanked by a large living room complete with a valor gas fireplace and formal dining room which leads into your large Kitchen with quartz counters, hickory hardwood cabinets and stainless steel appliances with patio doors leading to your massive wrap around deck and patio space where you can relax and enjoy the sun throughout the day. The main floor has a rear porch laundry room with separate 1 pc bath, an open office off the kitchen, 2 large secondary bedrooms and a 5 PC bath with double vanity and heated tile floors. The primary retreat is 18' x 20'8" with lots of windows, 2 large closets and 3 PC ensuite with large vanity, vessel sink and heated tile floors. The basement is a beautiful walkout with large windows for natural light a huge rec room with an electric fireplace, full country kitchen and full 4 PC Bath as well as another large bedroom and plenty of storage. This one is move in ready with many updates over the last 10 years including flooring, roofing, windows, hot water tank, furnaces, bathroom fixtures. Book a showing, move in and enjoy the wildlife, privacy and tranquility of White Post Lane!
Location
Province AB
County Foothills County
Zoning CR
Direction W
Rooms
Basement Separate/Exterior Entry, Finished, Full, Walk-Out To Grade
Interior
Interior Features Ceiling Fan(s), Pantry, Quartz Counters, Separate Entrance, Storage, Vinyl Windows
Heating Forced Air, Natural Gas
Cooling None
Flooring Carpet, Linoleum, Tile
Fireplaces Number 2
Fireplaces Type Blower Fan, Electric, Gas, Living Room, Mantle, Recreation Room, Stone
Appliance See Remarks
Laundry In Basement, Laundry Room, Main Level, Multiple Locations
Exterior
Garage 220 Volt Wiring, Additional Parking, Asphalt, Double Garage Attached, Driveway, Front Drive, Garage Faces Front, Garage Faces Side, Heated Garage, Insulated, Oversized, Parking Pad, RV Access/Parking, Triple Garage Detached, Workshop in Garage
Garage Spaces 5.0
Garage Description 220 Volt Wiring, Additional Parking, Asphalt, Double Garage Attached, Driveway, Front Drive, Garage Faces Front, Garage Faces Side, Heated Garage, Insulated, Oversized, Parking Pad, RV Access/Parking, Triple Garage Detached, Workshop in Garage
Fence None
Community Features Shopping Nearby
Utilities Available Natural Gas Connected
Roof Type Asphalt Shingle
Porch Deck, Patio, Rear Porch, Wrap Around
Parking Type 220 Volt Wiring, Additional Parking, Asphalt, Double Garage Attached, Driveway, Front Drive, Garage Faces Front, Garage Faces Side, Heated Garage, Insulated, Oversized, Parking Pad, RV Access/Parking, Triple Garage Detached, Workshop in Garage
Total Parking Spaces 12
Building
Lot Description Back Yard, Backs on to Park/Green Space, Front Yard, Lawn, No Neighbours Behind, Landscaped, Many Trees, Private, Sloped, Wooded
Foundation Poured Concrete
Sewer Septic System
Water Co-operative
Architectural Style Acreage with Residence, Bungalow
Level or Stories One
Structure Type Stone,Vinyl Siding,Wood Frame
Others
Restrictions Restrictive Covenant,Utility Right Of Way
Tax ID 83976216
Ownership Private
Read Less Info
Want to know what your home might be worth? Contact us for a FREE valuation!

Our team is ready to help you sell your home for the highest possible price ASAP
NEWLY LISTED IN THE CALGARY AREA
- New NW Single Family Homes
- New NW Townhomes and Condos
- New SW Single Family Homes
- New SW Townhomes and Condos
- New Downtown Single Family Homes
- New Downtown Townhomes and Condos
- New East Side Single Family Homes
- New East Side Townhomes and Condos
- New Calgary Half Duplexes
- New Multi Family Investment Buildings
- New Calgary Area Acreages
- Everything New in Cochrane
- Everything New in Airdrie
- Everything New in Canmore
- Everything Just Listed
- New Homes $100,000 to $400,000
- New Homes $400,000 to $1,000,000
- New Homes Over $1,000,000
GET MORE INFORMATION









