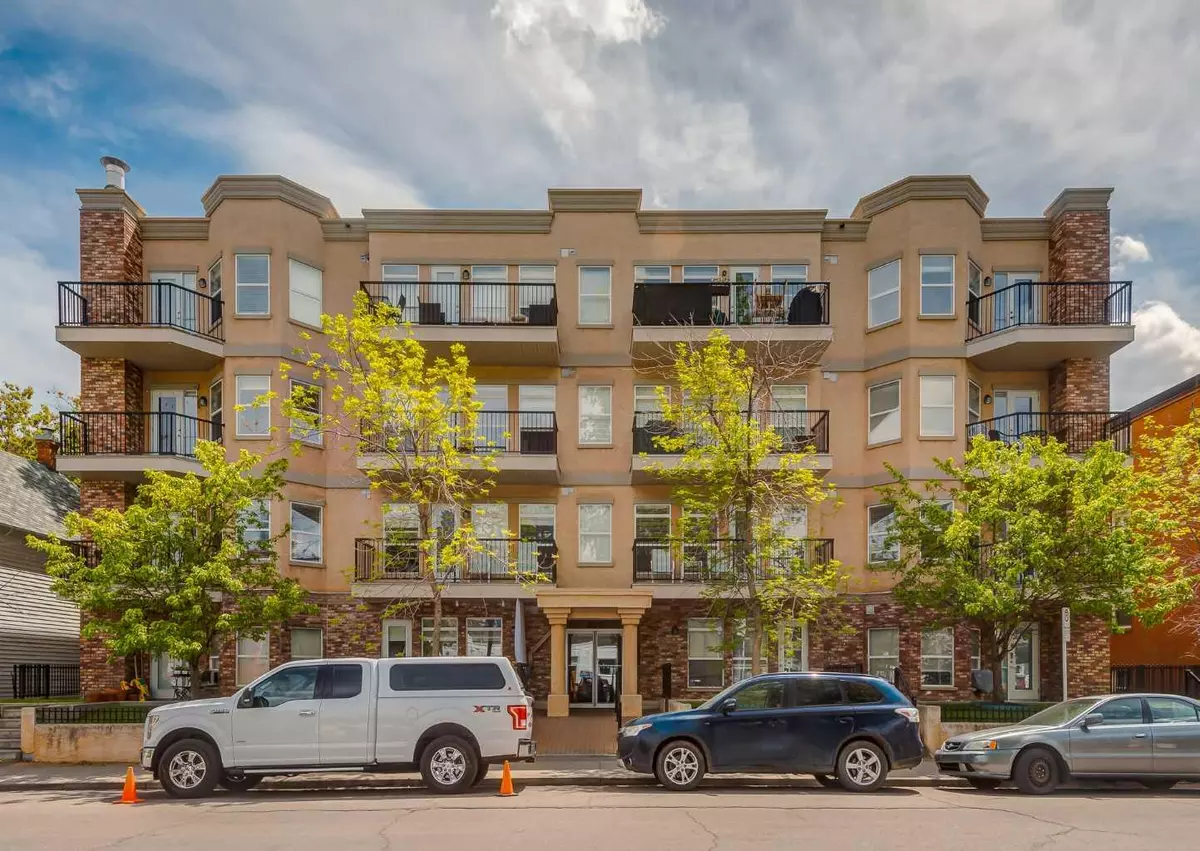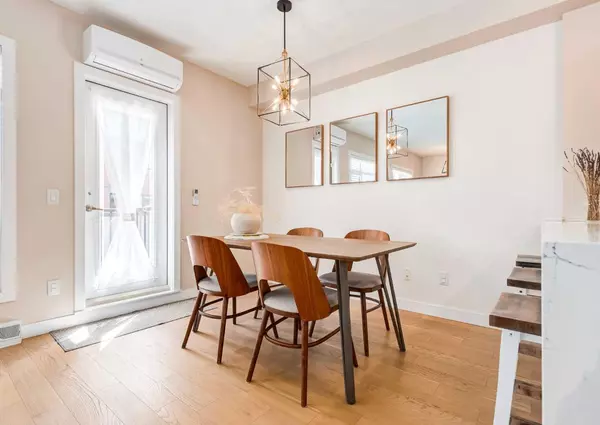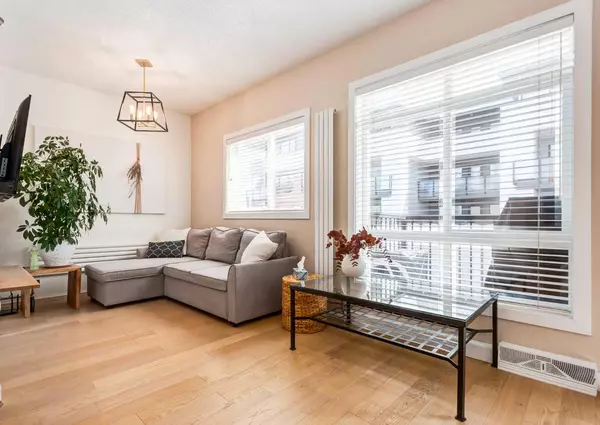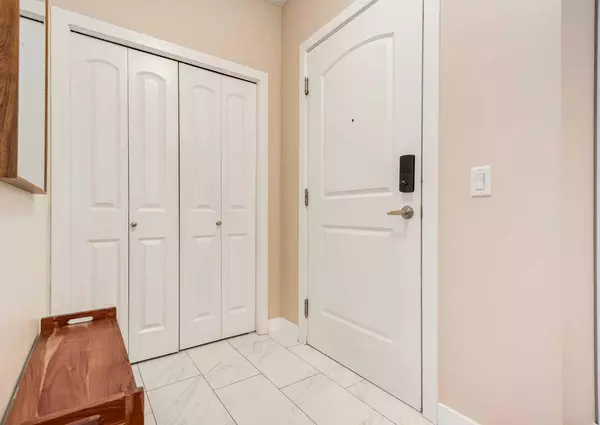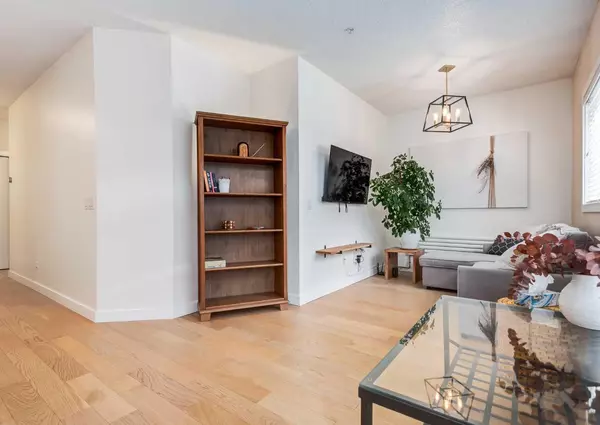$315,000
$315,000
For more information regarding the value of a property, please contact us for a free consultation.
1 Bed
1 Bath
661 SqFt
SOLD DATE : 06/28/2024
Key Details
Sold Price $315,000
Property Type Condo
Sub Type Apartment
Listing Status Sold
Purchase Type For Sale
Square Footage 661 sqft
Price per Sqft $476
Subdivision Mission
MLS® Listing ID A2138373
Sold Date 06/28/24
Style Low-Rise(1-4)
Bedrooms 1
Full Baths 1
Condo Fees $633/mo
Originating Board Calgary
Year Built 2004
Annual Tax Amount $1,524
Tax Year 2024
Property Description
Welcome to Soho in the highly sought-after Mission neighbourhood. This exquisite south-facing unit is perfect for first-time homebuyers and investors, offering an exceptional blend of modern finishes and urban convenience. Step into a bright and spacious 661-square-foot condo, thoughtfully designed to maximize comfort and style. The recently renovated kitchen boasts maple cabinets, sleek hardware, new stainless steel appliances, quartz countertops, and a large waterfall island with a breakfast bar. The open-concept living area, featuring engineered hardwood floors, leads to a private outdoor patio—ideal for entertaining and relaxing. The primary bedroom provides a tranquil retreat with ample closet space and access to a contemporary 5-piece bathroom is both functional and elegant, complemented by the convenience of in-suite laundry. This unit includes secure underground parking and an additional storage locker, ensuring plenty of space for all your belongings. Located just minutes from grocery stores, the Elbow River and its scenic pathways, and the vibrant 4th Street shops and dining, this condo offers unparalleled access to schools, parks, and various amenities. Seize this exceptional opportunity to own a premium property in Mission. Schedule your viewing with your preferred Realtor today, and experience the epitome of urban living before this remarkable home is off the market!
Location
Province AB
County Calgary
Area Cal Zone Cc
Zoning DC (pre 1P2007)
Direction N
Interior
Interior Features High Ceilings
Heating Hot Water, Natural Gas
Cooling Central Air
Flooring Ceramic Tile, Hardwood
Appliance Dishwasher, Dryer, Electric Stove, Microwave Hood Fan, Refrigerator, Washer
Laundry In Unit
Exterior
Garage Assigned, Underground
Garage Description Assigned, Underground
Community Features Park, Playground, Schools Nearby, Shopping Nearby, Sidewalks, Street Lights
Amenities Available Elevator(s), Secured Parking, Storage, Visitor Parking
Roof Type Tar/Gravel
Porch Balcony(s)
Parking Type Assigned, Underground
Exposure S
Total Parking Spaces 1
Building
Story 4
Foundation Poured Concrete
Architectural Style Low-Rise(1-4)
Level or Stories Single Level Unit
Structure Type Brick,Stucco,Wood Frame
Others
HOA Fee Include Common Area Maintenance,Heat,Insurance,Professional Management,Reserve Fund Contributions,Sewer,Snow Removal,Water
Restrictions None Known
Ownership Private
Pets Description Restrictions
Read Less Info
Want to know what your home might be worth? Contact us for a FREE valuation!

Our team is ready to help you sell your home for the highest possible price ASAP
NEWLY LISTED IN THE CALGARY AREA
- New NW Single Family Homes
- New NW Townhomes and Condos
- New SW Single Family Homes
- New SW Townhomes and Condos
- New Downtown Single Family Homes
- New Downtown Townhomes and Condos
- New East Side Single Family Homes
- New East Side Townhomes and Condos
- New Calgary Half Duplexes
- New Multi Family Investment Buildings
- New Calgary Area Acreages
- Everything New in Cochrane
- Everything New in Airdrie
- Everything New in Canmore
- Everything Just Listed
- New Homes $100,000 to $400,000
- New Homes $400,000 to $1,000,000
- New Homes Over $1,000,000
GET MORE INFORMATION



