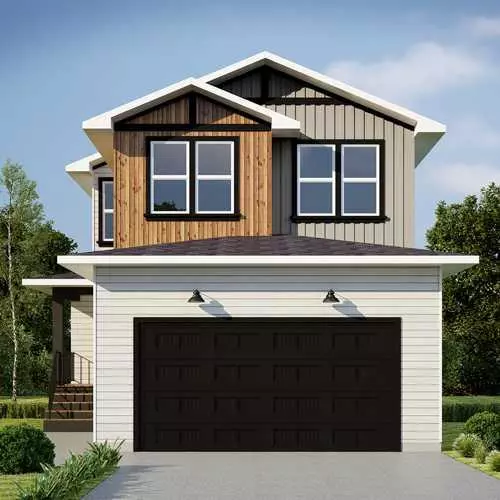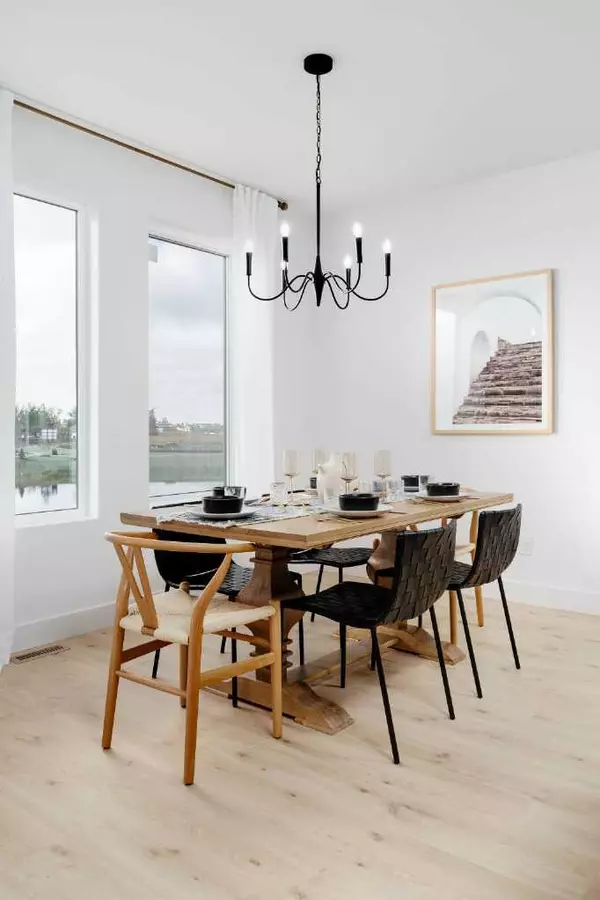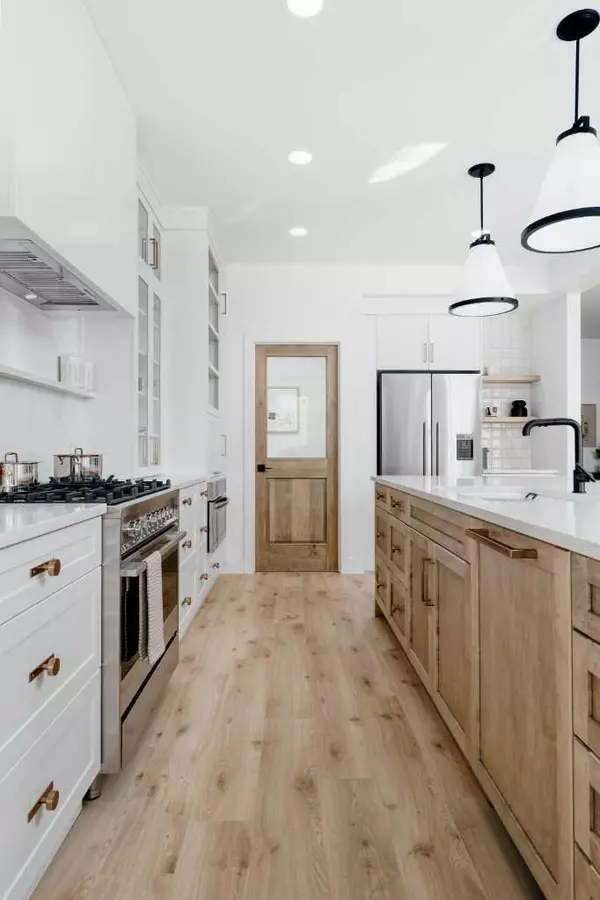$624,900
$624,900
For more information regarding the value of a property, please contact us for a free consultation.
3 Beds
3 Baths
2,032 SqFt
SOLD DATE : 07/12/2024
Key Details
Sold Price $624,900
Property Type Single Family Home
Sub Type Detached
Listing Status Sold
Purchase Type For Sale
Square Footage 2,032 sqft
Price per Sqft $307
Subdivision Blackwolf 2
MLS® Listing ID A2109639
Sold Date 07/12/24
Style 2 Storey
Bedrooms 3
Full Baths 2
Half Baths 1
Originating Board Lethbridge and District
Year Built 2023
Annual Tax Amount $1,374
Tax Year 2023
Lot Size 4,978 Sqft
Acres 0.11
Lot Dimensions 24'x 109' x 71.8' x 105'
Property Description
Welcome to the "Aerin" model by Avonlea Homes. This particular home has a WALKOUT BASEMENT BACKING ONTO POND AND PARK. .Upon entry , hang up your coats in the beautiful mudroom conveniently situated near the larger garage entrance. Unload your groceries effortlessly with immediate access from the mud room to the walk through pantry, the main floor includes a convenient 2-piece bathroom, and a central staircase. The open concept adds to the entertaining- friendly layout with easy access to the back deck. Large windows throughout allow for natural sunlight to fill the home. The upper level features a spacious bonus room , 2 bedrooms, Master retreat with walk-in closeted 5 piece ensuite with separate tub and shower and dual sinks separated by a sliding barn door. Basement is undeveloped but you can still enjoy the large windows down and the walk out. There is also a bright laundry room with laundry sink. Home is Virtually staged . New Home Warranty. Check out the virtual Tour of the Soutbrook Show home
Location
Province AB
County Lethbridge
Zoning RM
Direction SW
Rooms
Other Rooms 1
Basement Full, Unfinished, Walk-Out To Grade
Interior
Interior Features Kitchen Island, Pantry, Walk-In Closet(s)
Heating Forced Air
Cooling None
Flooring Carpet, Laminate, Tile
Fireplaces Number 1
Fireplaces Type Gas, Living Room
Appliance Dishwasher, Gas Range, Microwave, Range Hood, Refrigerator
Laundry Laundry Room, Upper Level
Exterior
Garage Double Garage Attached
Garage Spaces 2.0
Garage Description Double Garage Attached
Fence Partial
Community Features Park, Playground, Schools Nearby, Shopping Nearby
Roof Type Asphalt Shingle
Porch Deck, Patio
Lot Frontage 24.0
Parking Type Double Garage Attached
Total Parking Spaces 4
Building
Lot Description Backs on to Park/Green Space, Cul-De-Sac, Pie Shaped Lot
Foundation Poured Concrete
Architectural Style 2 Storey
Level or Stories Two
Structure Type Concrete,Vinyl Siding,Wood Frame
New Construction 1
Others
Restrictions Architectural Guidelines
Tax ID 83379929
Ownership Private
Read Less Info
Want to know what your home might be worth? Contact us for a FREE valuation!

Our team is ready to help you sell your home for the highest possible price ASAP
NEWLY LISTED IN THE CALGARY AREA
- New NW Single Family Homes
- New NW Townhomes and Condos
- New SW Single Family Homes
- New SW Townhomes and Condos
- New Downtown Single Family Homes
- New Downtown Townhomes and Condos
- New East Side Single Family Homes
- New East Side Townhomes and Condos
- New Calgary Half Duplexes
- New Multi Family Investment Buildings
- New Calgary Area Acreages
- Everything New in Cochrane
- Everything New in Airdrie
- Everything New in Canmore
- Everything Just Listed
- New Homes $100,000 to $400,000
- New Homes $400,000 to $1,000,000
- New Homes Over $1,000,000
GET MORE INFORMATION









