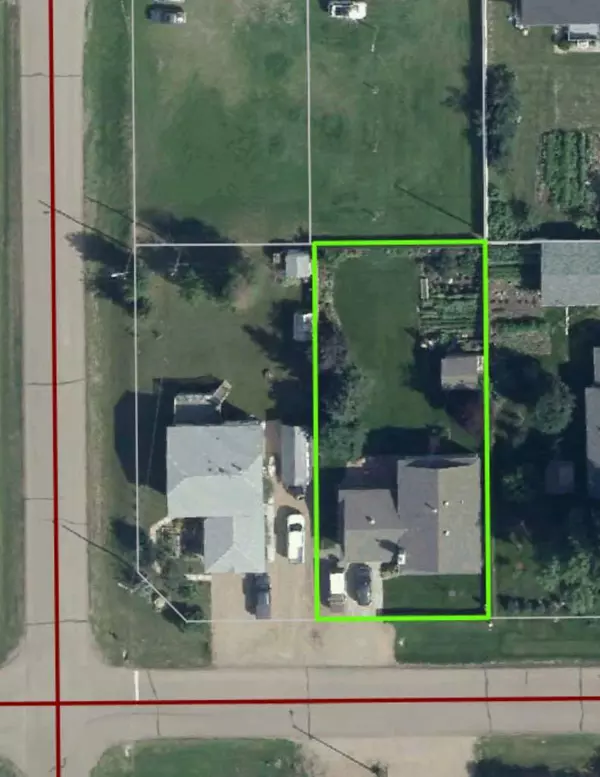$385,000
$395,000
2.5%For more information regarding the value of a property, please contact us for a free consultation.
4 Beds
3 Baths
1,308 SqFt
SOLD DATE : 07/15/2024
Key Details
Sold Price $385,000
Property Type Single Family Home
Sub Type Detached
Listing Status Sold
Purchase Type For Sale
Square Footage 1,308 sqft
Price per Sqft $294
MLS® Listing ID A2146300
Sold Date 07/15/24
Style Bi-Level
Bedrooms 4
Full Baths 3
Originating Board Grande Prairie
Year Built 1995
Annual Tax Amount $3,044
Tax Year 2024
Lot Size 10,398 Sqft
Acres 0.24
Lot Dimensions 69' across, 151' deep
Property Description
Pictures coming soon! One owner fully finished 4 bed 3 bath home, conveniently located close to all 3 schools! This is a great place to raise a family, enjoy the twilight years of life., or anything in between. Huge south facing windows in the dining and living room are a fantastic source of natura light year round, and the home is nice and cozy with in floor heat in every floor, as well as a wood stove downstairs. Timeless white cabinets in the spacious kitchen, and a great floorplan gives the main floor a real homey feel. Comfortable living space up front, with the 2 bedrooms at the back of the home, along with 2 full baths on the main floor. HUGE breezeway entrance between the house and garage, with stairs down to the basement featuring an additional 2 bedrooms, full bath, laundry room and family room. The 1 car garage is heated in floor and overhead, providing a great versatile space to use as a workshop or to keep the car warm in winter. Yard has been meticulously maintained with beautiful shrubs, trees, and a garden plot. Come have a look today!
Location
Province AB
County Mackenzie County
Zoning H-R1A
Direction S
Rooms
Other Rooms 1
Basement Finished, Full
Interior
Interior Features Built-in Features, Ceiling Fan(s), Central Vacuum, Chandelier, Closet Organizers, Kitchen Island, Laminate Counters, No Smoking Home, Open Floorplan, Pantry, Storage, Sump Pump(s)
Heating Boiler, In Floor, Hot Water, Wood Stove
Cooling None
Flooring Carpet, Laminate
Fireplaces Number 1
Fireplaces Type Wood Burning
Appliance Dishwasher, Gas Stove, Refrigerator, Washer/Dryer
Laundry In Basement, Laundry Room
Exterior
Garage Concrete Driveway, Garage Door Opener, Garage Faces Front, Gravel Driveway, Off Street, Parking Pad, Single Garage Attached
Garage Spaces 1.0
Garage Description Concrete Driveway, Garage Door Opener, Garage Faces Front, Gravel Driveway, Off Street, Parking Pad, Single Garage Attached
Fence Partial
Community Features Playground, Schools Nearby, Shopping Nearby
Roof Type Asphalt Shingle
Porch Deck
Lot Frontage 68.9
Parking Type Concrete Driveway, Garage Door Opener, Garage Faces Front, Gravel Driveway, Off Street, Parking Pad, Single Garage Attached
Exposure S
Total Parking Spaces 5
Building
Lot Description Back Yard, City Lot, Fruit Trees/Shrub(s), Front Yard, Lawn, Garden, Landscaped
Foundation Poured Concrete
Architectural Style Bi-Level
Level or Stories Two
Structure Type Concrete,Vinyl Siding,Wood Frame
Others
Restrictions Underground Utility Right of Way
Tax ID 83606798
Ownership Private
Read Less Info
Want to know what your home might be worth? Contact us for a FREE valuation!

Our team is ready to help you sell your home for the highest possible price ASAP
NEWLY LISTED IN THE CALGARY AREA
- New NW Single Family Homes
- New NW Townhomes and Condos
- New SW Single Family Homes
- New SW Townhomes and Condos
- New Downtown Single Family Homes
- New Downtown Townhomes and Condos
- New East Side Single Family Homes
- New East Side Townhomes and Condos
- New Calgary Half Duplexes
- New Multi Family Investment Buildings
- New Calgary Area Acreages
- Everything New in Cochrane
- Everything New in Airdrie
- Everything New in Canmore
- Everything Just Listed
- New Homes $100,000 to $400,000
- New Homes $400,000 to $1,000,000
- New Homes Over $1,000,000
GET MORE INFORMATION





