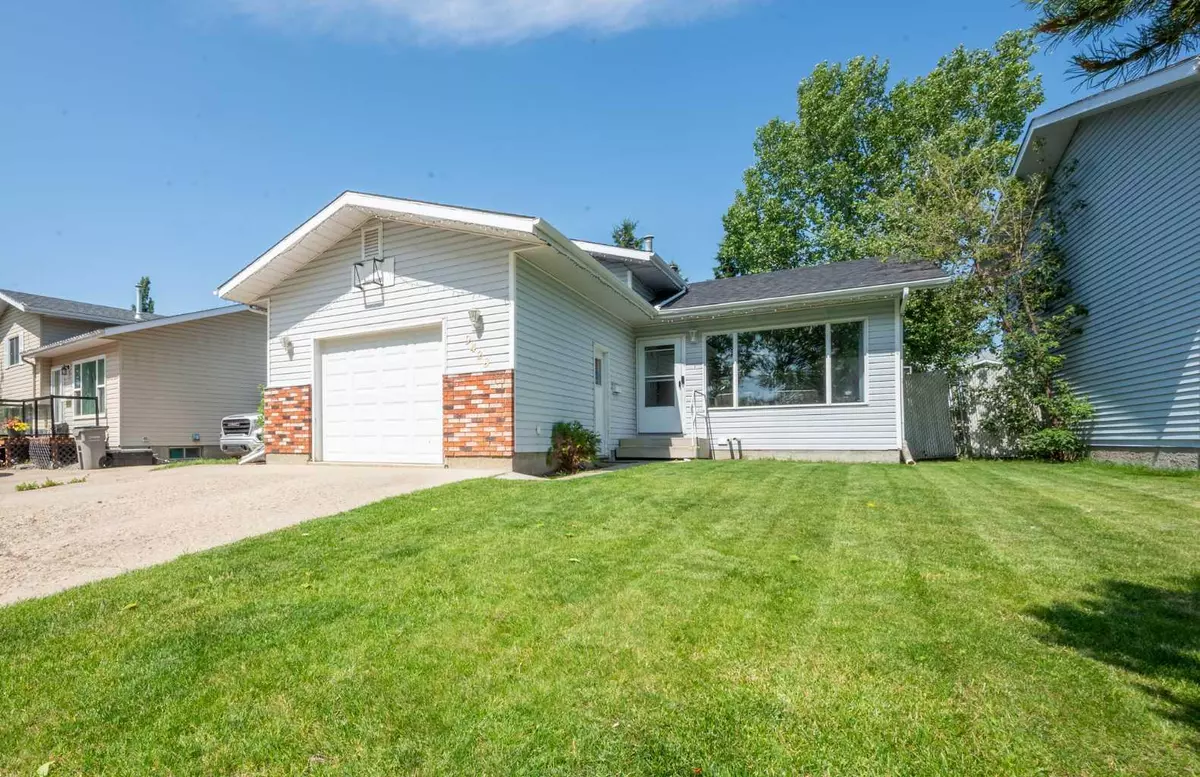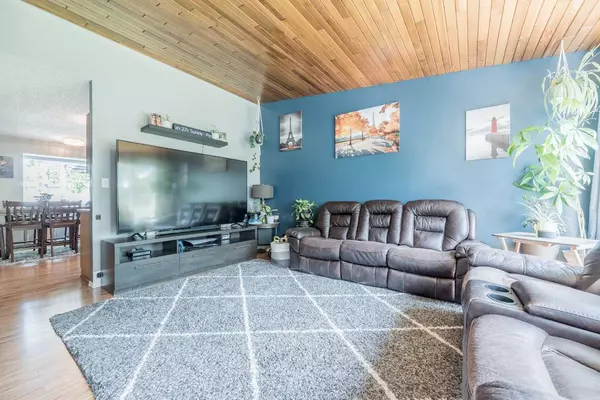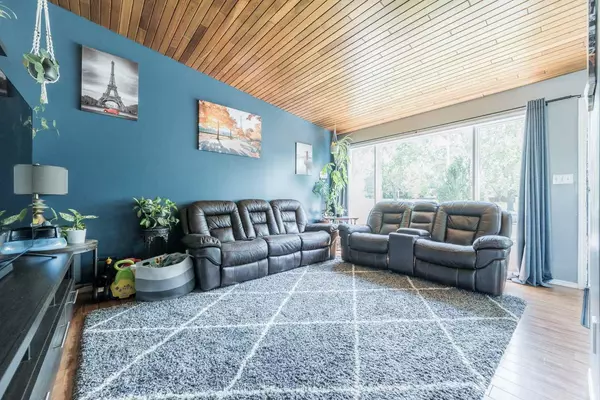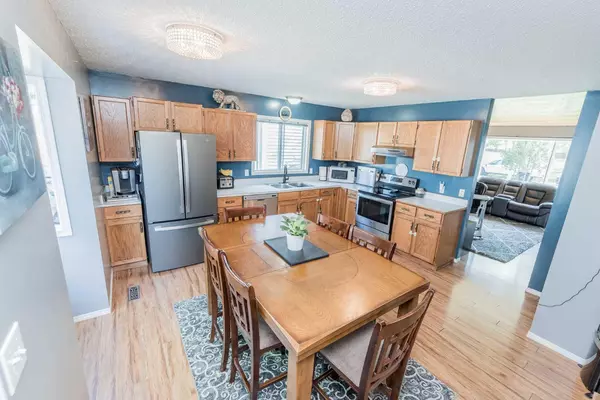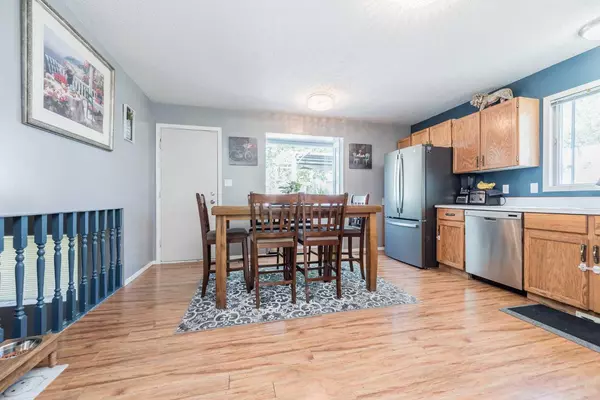$319,900
$319,900
For more information regarding the value of a property, please contact us for a free consultation.
3 Beds
2 Baths
995 SqFt
SOLD DATE : 07/16/2024
Key Details
Sold Price $319,900
Property Type Single Family Home
Sub Type Detached
Listing Status Sold
Purchase Type For Sale
Square Footage 995 sqft
Price per Sqft $321
Subdivision Country Club Estates
MLS® Listing ID A2147016
Sold Date 07/16/24
Style 4 Level Split
Bedrooms 3
Full Baths 2
Originating Board Grande Prairie
Year Built 1985
Annual Tax Amount $3,511
Tax Year 2023
Lot Size 5,027 Sqft
Acres 0.12
Property Description
Explore this gem in the highly sought-after Country Club neighborhood. This 3-bedroom, 2-bath home boasts three spacious living rooms, making it the perfect, affordable option for those seeking a well-maintained property in a prime location. Nestled directly across from a park, this modernized, maintenance-free home offers the ideal blend of tranquility and convenience. Enjoy the beauty of mature trees, a larger lot size, and the added privacy of a back alley, a massive deck and cozy fire pit, creating a perfect backyard retreat for gatherings with friends and family. The split-level design provides ample living space, perfect for families and entertaining guests. . Finding an affordable home with a garage in this competitive market is rare, but this property checks all the right boxes. Don’t miss this incredible opportunity – call your realtor today and make this dream home yours!
Location
Province AB
County Grande Prairie
Zoning RG
Direction S
Rooms
Basement Finished, Full
Interior
Interior Features Storage
Heating Forced Air, Natural Gas
Cooling Central Air
Flooring Carpet, Laminate, Vinyl Plank
Appliance Central Air Conditioner, Dishwasher, Gas Water Heater, Microwave, Oven, Refrigerator, Washer/Dryer
Laundry In Bathroom
Exterior
Garage Driveway, Single Garage Attached
Garage Spaces 1.0
Garage Description Driveway, Single Garage Attached
Fence Fenced
Community Features Park, Playground, Walking/Bike Paths
Roof Type Asphalt Shingle
Porch Deck
Lot Frontage 49.0
Parking Type Driveway, Single Garage Attached
Exposure S
Total Parking Spaces 4
Building
Lot Description Back Yard, Rectangular Lot, Treed
Foundation Poured Concrete
Architectural Style 4 Level Split
Level or Stories 4 Level Split
Structure Type Brick,Vinyl Siding,Wood Frame
Others
Restrictions None Known
Tax ID 91983392
Ownership Other
Read Less Info
Want to know what your home might be worth? Contact us for a FREE valuation!

Our team is ready to help you sell your home for the highest possible price ASAP
NEWLY LISTED IN THE CALGARY AREA
- New NW Single Family Homes
- New NW Townhomes and Condos
- New SW Single Family Homes
- New SW Townhomes and Condos
- New Downtown Single Family Homes
- New Downtown Townhomes and Condos
- New East Side Single Family Homes
- New East Side Townhomes and Condos
- New Calgary Half Duplexes
- New Multi Family Investment Buildings
- New Calgary Area Acreages
- Everything New in Cochrane
- Everything New in Airdrie
- Everything New in Canmore
- Everything Just Listed
- New Homes $100,000 to $400,000
- New Homes $400,000 to $1,000,000
- New Homes Over $1,000,000
GET MORE INFORMATION



