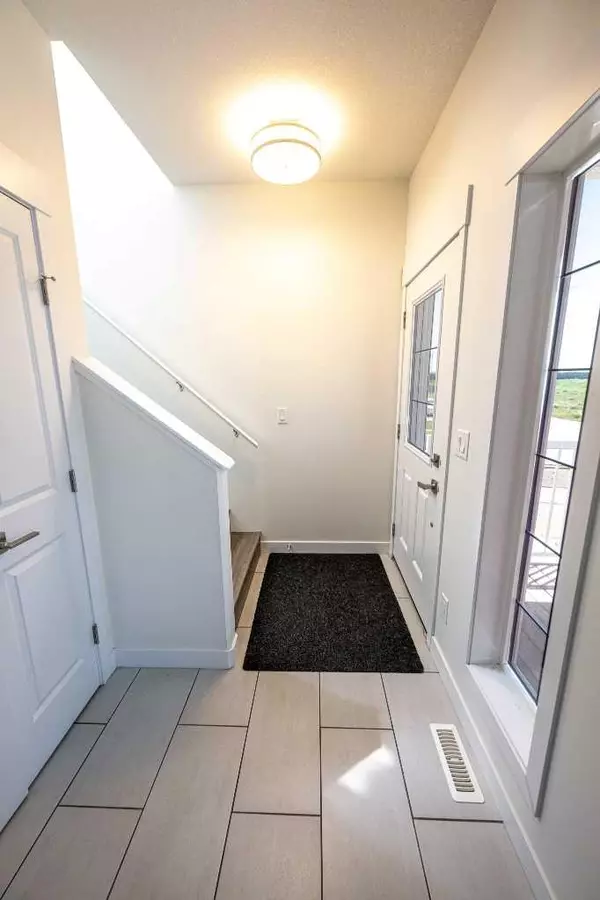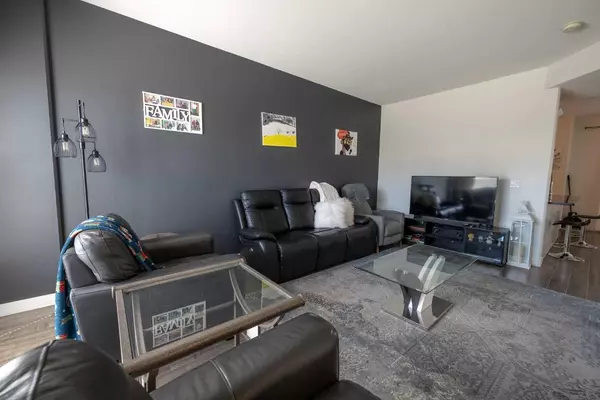$317,500
$319,900
0.8%For more information regarding the value of a property, please contact us for a free consultation.
4 Beds
4 Baths
1,400 SqFt
SOLD DATE : 07/17/2024
Key Details
Sold Price $317,500
Property Type Single Family Home
Sub Type Semi Detached (Half Duplex)
Listing Status Sold
Purchase Type For Sale
Square Footage 1,400 sqft
Price per Sqft $226
Subdivision Crystal Landing
MLS® Listing ID A2139023
Sold Date 07/17/24
Style 2 Storey,Side by Side
Bedrooms 4
Full Baths 3
Half Baths 1
Originating Board Grande Prairie
Year Built 2016
Annual Tax Amount $3,721
Tax Year 2023
Lot Size 2,787 Sqft
Acres 0.06
Property Description
Welcome to this stunning half duplex with excellent curb appeal, offering 2100 sq ft of total living space. As you approach the property, you'll notice the inviting seating area on the covered veranda, perfect for relaxing outdoors.
Step inside to the main floor featuring a spacious living area adorned with tile and laminate flooring throughout. The modern kitchen is a highlight, boasting ample cupboard space, granite countertops, a peninsula dining nook, stylish tile backsplash, upgraded appliances, and a dining area. Completing this level is a convenient half bath and main floor laundry.
Step outside to the massive rear deck, ideal for entertaining, leading to a paved double parking pad with rear alley access. There's even space available for a future garage addition.
Upstairs, the property offers a master bedroom with a 3-piece ensuite and walk-in closet, along with two additional large bedrooms and a full bath. The basement is fully finished and includes a family area, a fourth bedroom with a sizable walk-in closet, and another 3-piece bath.
Additional features of this home include a high-efficiency furnace and tankless water heater, adding to the overall appeal and efficiency of the property. Don't miss out on the opportunity to view this gorgeous property - contact your preferred Realtor today for a personal viewing.
Location
Province AB
County Grande Prairie
Zoning RS
Direction S
Rooms
Other Rooms 1
Basement Finished, Full
Interior
Interior Features Breakfast Bar, Granite Counters, Tankless Hot Water
Heating High Efficiency
Cooling None
Flooring Laminate, Tile
Appliance Dishwasher, Dryer, Gas Stove, Refrigerator, Washer, Window Coverings
Laundry In Hall
Exterior
Garage Parking Pad, Paved
Garage Description Parking Pad, Paved
Fence Partial
Community Features Schools Nearby, Shopping Nearby
Roof Type Asphalt Shingle
Porch Deck, Front Porch
Lot Frontage 25.0
Parking Type Parking Pad, Paved
Total Parking Spaces 2
Building
Lot Description Back Lane, Back Yard, Front Yard, Landscaped
Foundation Poured Concrete
Architectural Style 2 Storey, Side by Side
Level or Stories Two
Structure Type Vinyl Siding
Others
Restrictions None Known
Tax ID 83538337
Ownership Private
Read Less Info
Want to know what your home might be worth? Contact us for a FREE valuation!

Our team is ready to help you sell your home for the highest possible price ASAP
NEWLY LISTED IN THE CALGARY AREA
- New NW Single Family Homes
- New NW Townhomes and Condos
- New SW Single Family Homes
- New SW Townhomes and Condos
- New Downtown Single Family Homes
- New Downtown Townhomes and Condos
- New East Side Single Family Homes
- New East Side Townhomes and Condos
- New Calgary Half Duplexes
- New Multi Family Investment Buildings
- New Calgary Area Acreages
- Everything New in Cochrane
- Everything New in Airdrie
- Everything New in Canmore
- Everything Just Listed
- New Homes $100,000 to $400,000
- New Homes $400,000 to $1,000,000
- New Homes Over $1,000,000
GET MORE INFORMATION









